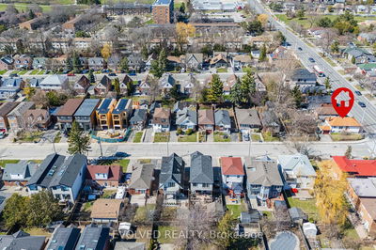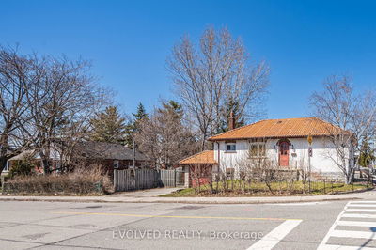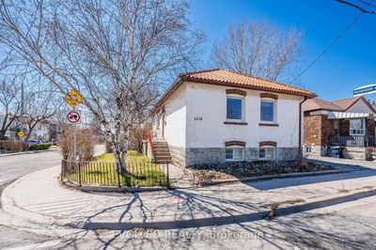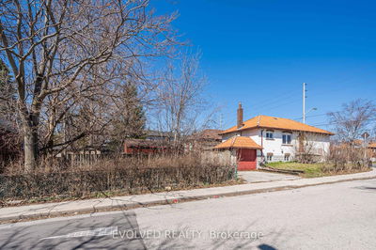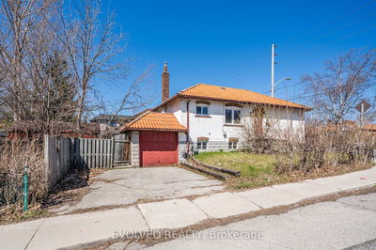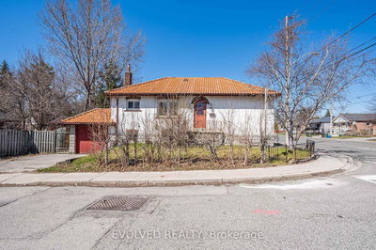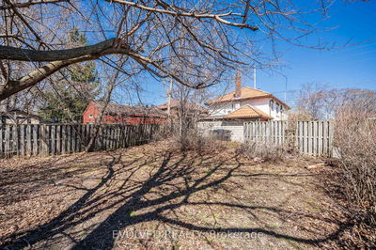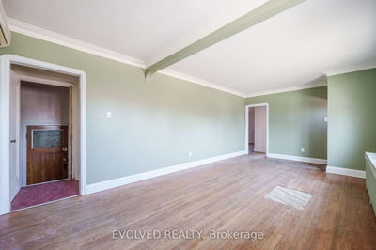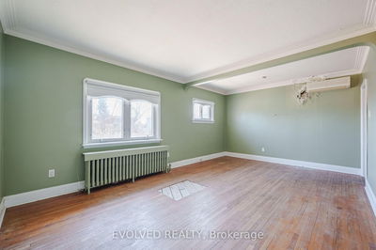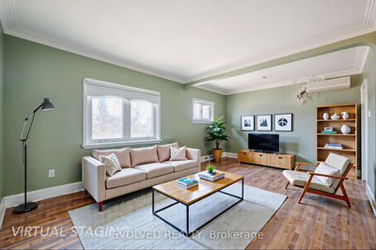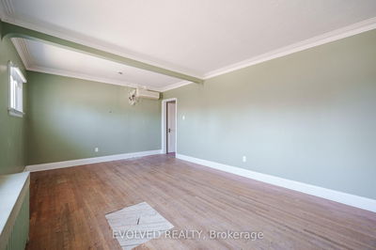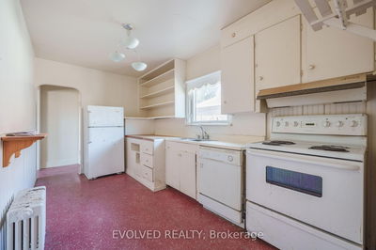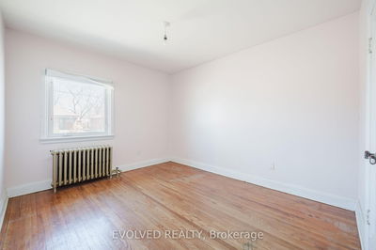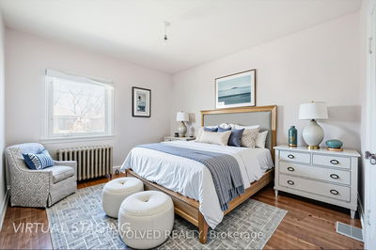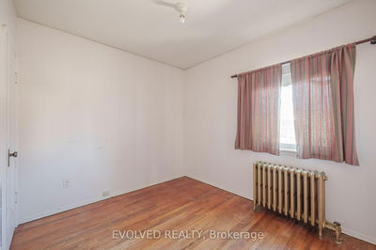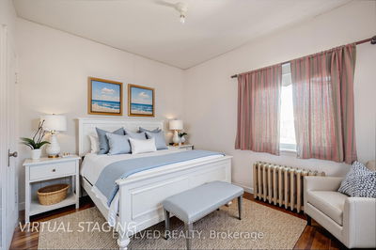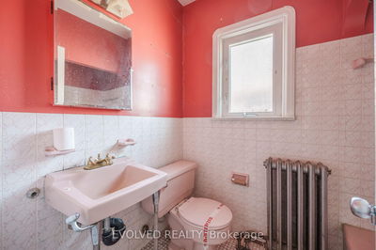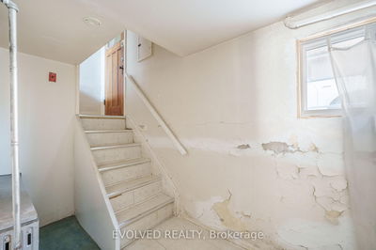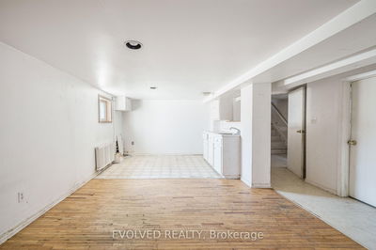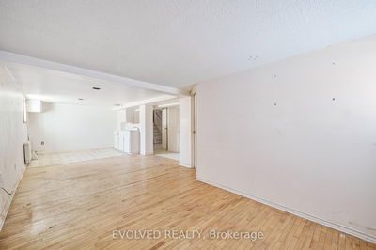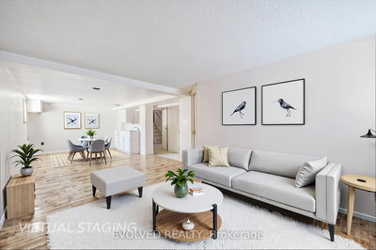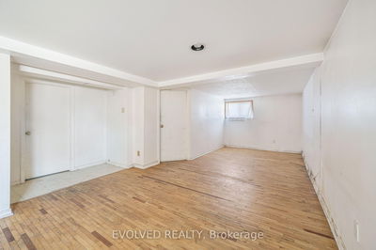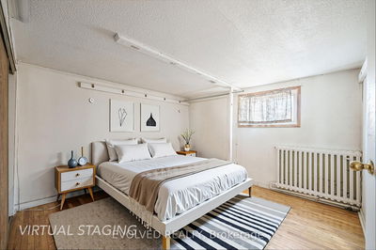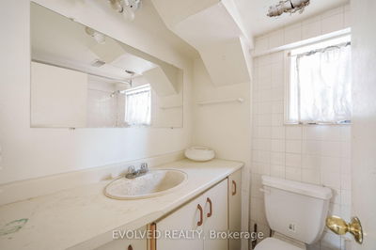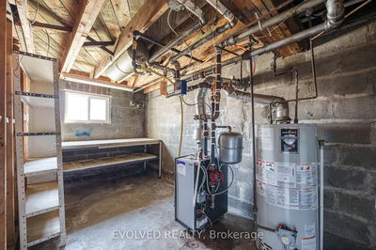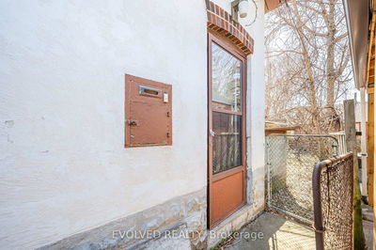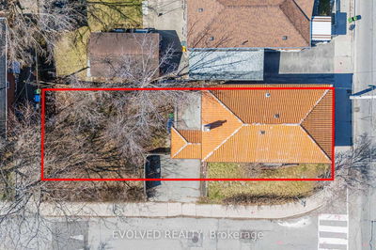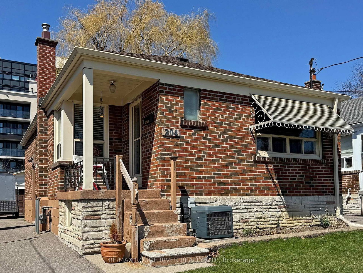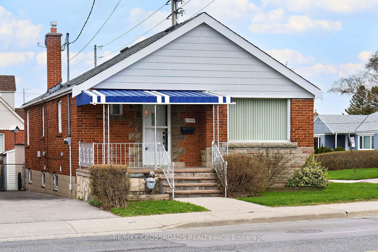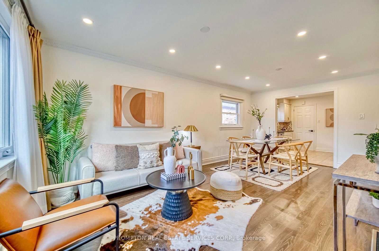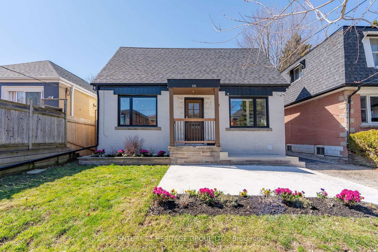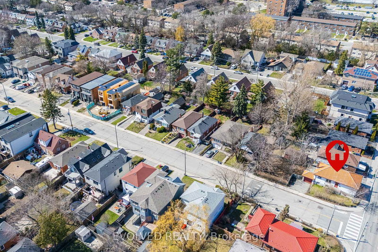

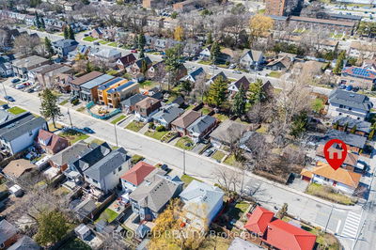
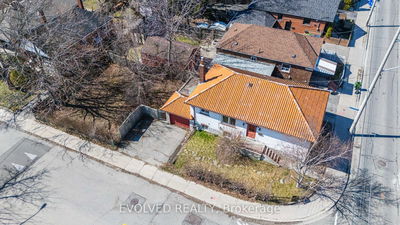
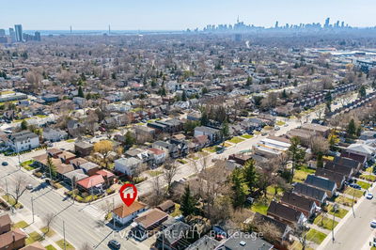
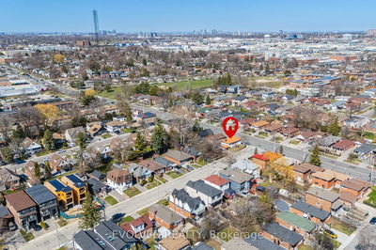

Ken Matsumoto
Sales Representative
A highly successful and experienced real estate agent, Ken has been serving clients in the Greater Toronto Area for almost two decades.
1338 Victoria Park Avenue, O'Connor-Parkview M4B 2L7
Price
$889,000
Bedrooms
2 Beds
Bathrooms
2 Baths
Size
700-1100 sqft
Year Built
Not listed
Property Type
House
Property Taxes
$3619
Explore A Virtual Tour
Description
Welcome to 1338 Victoria Park Avenue! An incredible opportunity to renovate a solid home in one of Torontos most charming and family-friendly neighbourhoods - Topham Park. This property offers endless possibilities, whether you're looking to personalize your dream home or invest in a rapidly developing area. Nestled on a street lined with custom-built homes, this is truly the best value for the lot. A separate side entrance to the basement, complete with a full bathroom and space for a second kitchen, provides excellent potential to convert into a duplex or income-generating suite.Ideally located just steps from top-rated schools and transit options including Victoria Park Subway Station, TTC, the Eglinton Crosstown LRT, and DVP access this home offers the perfect balance of community and convenience. Enjoy a unique mix of local gems like bakeries, butchers, and restaurants, alongside major retailers.Families will love the nearby parks, community centre, and the warm, welcoming atmosphere that defines the neighbourhood. Don't miss your chance to make this home your own in a prime location with outstanding future potential! Some Photos Have Been Virtually Staged
Property Dimensions
Main Level
Living Room
Dimensions
5.55' × 3.4'
Features
hardwood floor, south view
Bedroom 2
Dimensions
2.9' × 2.6'
Features
Hardwood Floor
Primary Bedroom
Dimensions
3.5' × 2.3'
Features
Hardwood Floor
Kitchen
Dimensions
4.3' × 2.43'
Features
North View
Basement Level
Kitchen
Dimensions
3.2' × 2.4'
Features
Recreation
Dimensions
6.35' × 2.5'
Features
combined w/dining, hardwood floor
Bedroom
Dimensions
3.2' × 3.1'
Features
Hardwood Floor
All Rooms
Recreation
Dimensions
6.35' × 2.5'
Features
combined w/dining, hardwood floor
Living Room
Dimensions
5.55' × 3.4'
Features
hardwood floor, south view
Kitchen
Dimensions
3.2' × 2.4'
Features
Kitchen
Dimensions
4.3' × 2.43'
Features
North View
Primary Bedroom
Dimensions
3.5' × 2.3'
Features
Hardwood Floor
Bedroom 2
Dimensions
2.9' × 2.6'
Features
Hardwood Floor
Bedroom
Dimensions
3.2' × 3.1'
Features
Hardwood Floor
Have questions about this property?
Contact MeSale history for
Sign in to view property history
The Property Location
Calculate Your Monthly Mortgage Payments
Total Monthly Payment
$3,996 / month
Down Payment Percentage
20.00%
Mortgage Amount (Principal)
$711,200
Total Interest Payments
$438,499
Total Payment (Principal + Interest)
$1,149,699
Get An Estimate On Selling Your House
Estimated Net Proceeds
$68,000
Realtor Fees
$25,000
Total Selling Costs
$32,000
Sale Price
$500,000
Mortgage Balance
$400,000
Related Properties

Meet Ken Matsumoto
A highly successful and experienced real estate agent, Ken has been serving clients in the Greater Toronto Area for almost two decades. Born and raised in Toronto, Ken has a passion for helping people find their dream homes and investment properties has been the driving force behind his success. He has a deep understanding of the local real estate market, and his extensive knowledge and experience have earned him a reputation amongst his clients as a trusted and reliable partner when dealing with their real estate needs.

