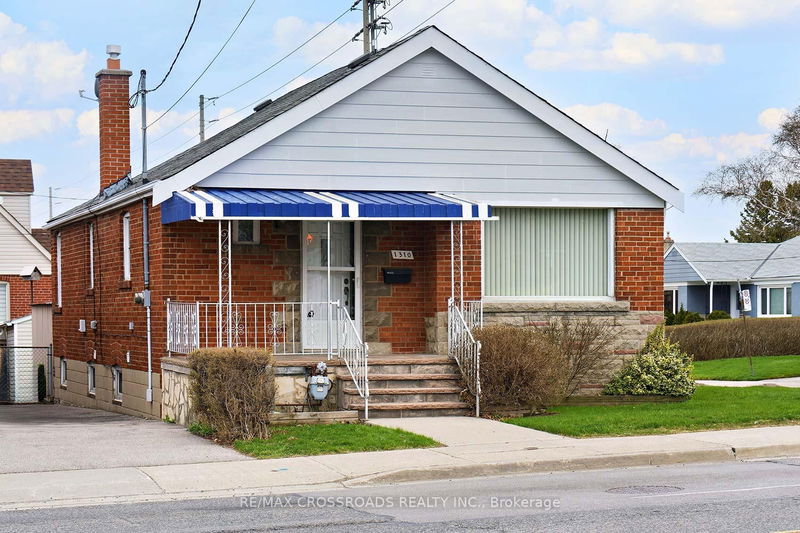

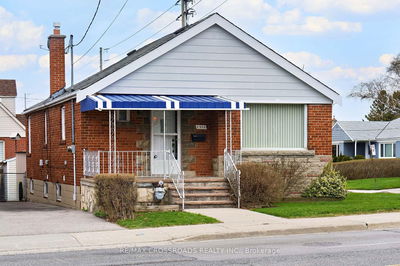
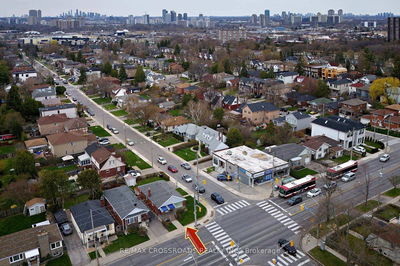
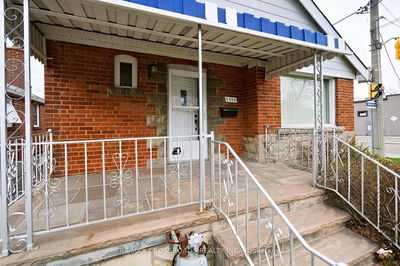
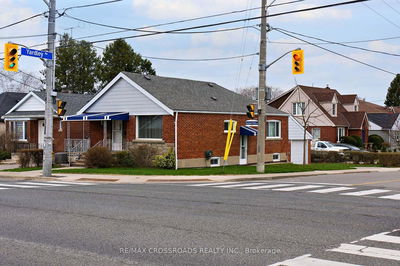

Sales Representative
A highly successful and experienced real estate agent, Ken has been serving clients in the Greater Toronto Area for almost two decades.
Price
$899,000
Bedrooms
2 Beds
Bathrooms
1 Baths
Size
700-1100 sqft
Year Built
Not listed
Property Type
House
Property Taxes
$4041
Welcome to 1310 Victoria Park Avenue a bright, spacious, and lovingly maintained bungalow situated on a prime 30-foot corner lot in a convenient and family-friendly neighbourhood. Owned by the same family since 1973, this solid home offers classic charm with endless potential. The main floor features a sun-filled layout ideal for family living, while the separate side entrance leads to a finished basement complete with a living area and additional bedrooms perfect for an in-law suite or conversion into a rental unit for supplementary income.Enjoy a private backyard space and parking for up to 3 vehicles. Located directly across from a TTC bus stop and within walking distance to Victoria Park Elementary School, parks, and other amenities, this property offers unbeatable accessibility. While the lot qualifies for a potential Garden Suite, the shallow yard may limit options. However, a creative recessed two-storey design (up to 624 sq. ft.) could still be a viable solution for added living space, subject to City approvals. Note: additional parking may be limited unless boulevard parking can be secured with the City. This is a rare opportunity to own a solid, versatile property in a rapidly developing area. Don't miss your chance!
Dimensions
4.57' × 3.04'
Features
Dimensions
3.65' × 3.04'
Features
Dimensions
5.42' × 2.34'
Features
Vinyl Floor
Dimensions
5.94' × 3.87'
Features
Hardwood Floor
Dimensions
7.8' × 3.2'
Features
Laminate
Dimensions
3.35' × 3.04'
Features
Laminate
Dimensions
3.04' × 3.04'
Features
Vinyl Floor
Dimensions
7.8' × 3.2'
Features
Laminate
Dimensions
5.94' × 3.87'
Features
Hardwood Floor
Dimensions
5.42' × 2.34'
Features
Vinyl Floor
Dimensions
4.57' × 3.04'
Features
Dimensions
3.65' × 3.04'
Features
Dimensions
3.35' × 3.04'
Features
Laminate
Dimensions
3.04' × 3.04'
Features
Vinyl Floor
Have questions about this property?
Contact MeTotal Monthly Payment
$4,067 / month
Down Payment Percentage
20.00%
Mortgage Amount (Principal)
$719,200
Total Interest Payments
$443,431
Total Payment (Principal + Interest)
$1,162,631
Estimated Net Proceeds
$68,000
Realtor Fees
$25,000
Total Selling Costs
$32,000
Sale Price
$500,000
Mortgage Balance
$400,000

A highly successful and experienced real estate agent, Ken has been serving clients in the Greater Toronto Area for almost two decades. Born and raised in Toronto, Ken has a passion for helping people find their dream homes and investment properties has been the driving force behind his success. He has a deep understanding of the local real estate market, and his extensive knowledge and experience have earned him a reputation amongst his clients as a trusted and reliable partner when dealing with their real estate needs.