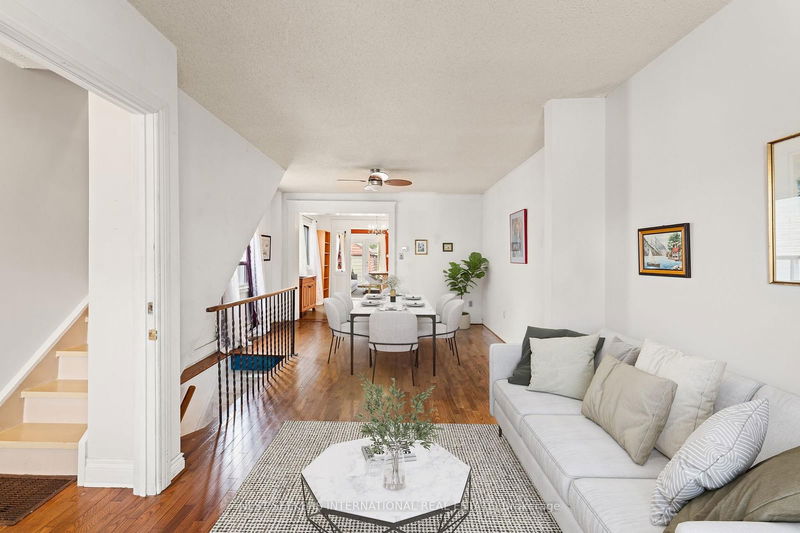

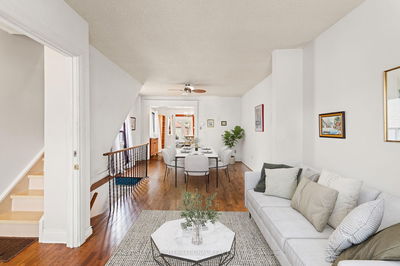
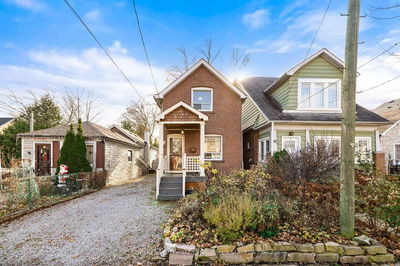
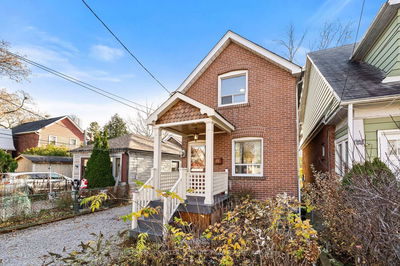
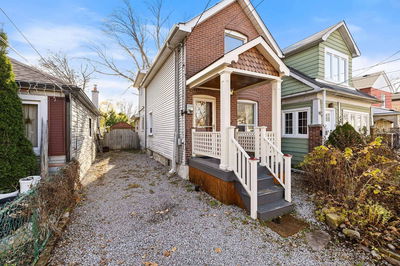

Sales Representative
A highly successful and experienced real estate agent, Ken has been serving clients in the Greater Toronto Area for almost two decades.
Price
$1,169,999
Bedrooms
3 Beds
Bathrooms
2 Baths
Size
1100-1500 sqft
Year Built
Not listed
Property Type
House
Property Taxes
$4621.07
An opportunity to make your dream home! Welcome to 35 Cambrai Ave; This original and charming detached home is for sale in a sought after neighbourhood in the Woodbine-Lumsden area of East York. Offering 2 storeys, 1,800+ SqFt, and a 25 x 100 ft lot, there's endless room for creativity! The main level provides spacious living with a formal living room, dining, kitchen & family room with a cozy fireplace & walkout to a south-facing private yard with detached garage. The second floor has 3 large bedrooms, a spacious bathroom, and is also roughed-in for a second kitchen. The fully finished basement offers you an additional bathroom, laundry & recreation room. Private driveway allows for 3 car tandem parking comfortably. Cambrai Ave is a private street with friendly neighbours and an excellent community vibe. This property is the ideal opportunity for the end user or investor! Steps to transit - Subway & GO - schools, parks, trails; minutes to Woodbine beach, downtown Toronto, shops, restaurants + so much more! **some photos virtually staged**
Dimensions
3.51' × 2.26'
Features
laundry sink, open concept, concrete floor
Dimensions
1.83' × 2.29'
Features
concrete floor, separate room
Dimensions
3.51' × 7.01'
Features
concrete floor, window, 3 pc bath
Dimensions
3.16' × 3.07'
Features
hardwood floor, combined w/dining, window
Dimensions
4.01' × 3.73'
Features
hardwood floor, combined w/living, open concept
Dimensions
4.01' × 3.86'
Features
laminate, fireplace, w/o to yard
Dimensions
4.01' × 3.53'
Features
laminate, centre island, b/i appliances
Dimensions
2.57' × 3.3'
Features
hardwood floor, window, closet
Dimensions
2.44' × 3.86'
Features
hardwood floor, window, closet
Dimensions
3.35' × 3.05'
Features
window, double closet, hardwood floor
Dimensions
3.51' × 2.26'
Features
laundry sink, open concept, concrete floor
Dimensions
1.83' × 2.29'
Features
concrete floor, separate room
Dimensions
3.51' × 7.01'
Features
concrete floor, window, 3 pc bath
Dimensions
3.16' × 3.07'
Features
hardwood floor, combined w/dining, window
Dimensions
4.01' × 3.73'
Features
hardwood floor, combined w/living, open concept
Dimensions
4.01' × 3.53'
Features
laminate, centre island, b/i appliances
Dimensions
3.35' × 3.05'
Features
window, double closet, hardwood floor
Dimensions
2.57' × 3.3'
Features
hardwood floor, window, closet
Dimensions
2.44' × 3.86'
Features
hardwood floor, window, closet
Dimensions
4.01' × 3.86'
Features
laminate, fireplace, w/o to yard
Have questions about this property?
Contact MeTotal Monthly Payment
$5,089 / month
Down Payment Percentage
20.00%
Mortgage Amount (Principal)
$936,000
Total Interest Payments
$577,101
Total Payment (Principal + Interest)
$1,513,100
Estimated Net Proceeds
$68,000
Realtor Fees
$25,000
Total Selling Costs
$32,000
Sale Price
$500,000
Mortgage Balance
$400,000

A highly successful and experienced real estate agent, Ken has been serving clients in the Greater Toronto Area for almost two decades. Born and raised in Toronto, Ken has a passion for helping people find their dream homes and investment properties has been the driving force behind his success. He has a deep understanding of the local real estate market, and his extensive knowledge and experience have earned him a reputation amongst his clients as a trusted and reliable partner when dealing with their real estate needs.