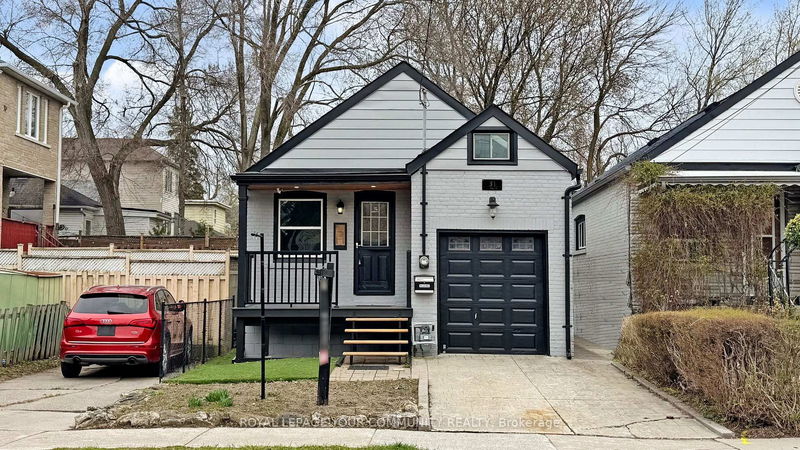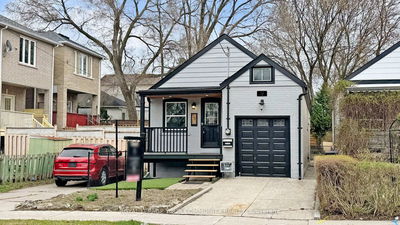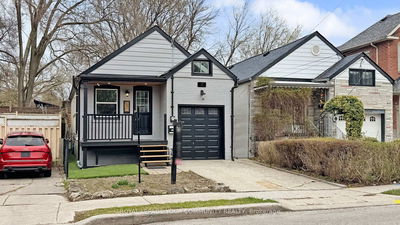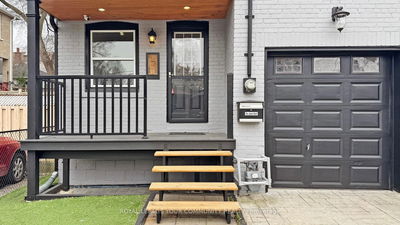






Sales Representative
A highly successful and experienced real estate agent, Ken has been serving clients in the Greater Toronto Area for almost two decades.
Price
$1,199,000
Bedrooms
3 Beds
Bathrooms
2 Baths
Size
700-1100 sqft
Year Built
Not listed
Property Type
House
Property Taxes
$4256
Fully renovated 2024 sq ft of living space (as per mpac report) detached raised bungalow in sought-after East York! This beautiful 3-bedroom home features a bright, open living and dining area, plus a fully finished 1-bedroom in-law suite with a full kitchen, living and dining room complete with a private separate entrance.Enjoy the convenience of a single garage and a private driveway fitting an additional car. The fully fenced backyard is perfect for family gatherings, and the covered porch is ideal for relaxing with your morning coffee or evening glass of wine. A fantastic opportunity to live in one of Torontos most desirable neighborhoods!Waterproofing 3 sides of the house (2013), patio and retaining wall (2013) Main floor kitchen (2014, basement kitchen (2016). Roof 2024. Perfectly located across from a lush ravine and just steps to Taylor Creek Trail, parks, public transit, shops, restaurants, and schools (see attached list for full details). An ideal homefor families, downsizers, or investors looking for a prime Toronto location!
Dimensions
2.85' × 3.3'
Features
laminate, murphy bed
Dimensions
2.7' × 3.3'
Features
Laminate
Dimensions
4.5' × 3.4'
Features
Dimensions
6.55' × 3.3'
Features
laminate, combined w/dining
Dimensions
2.7' × 2.85'
Features
laminate, closet
Dimensions
6.55' × 3.3'
Features
laminate, combined w/living
Dimensions
2.8' × 3.3'
Features
laminate, closet
Dimensions
2.75' × 2.25'
Features
laminate, backsplash, window
Dimensions
0' × 0'
Features
renovated, 3 pc bath
Dimensions
5.6' × 2.75'
Features
laminate, skylight, b/i closet
Dimensions
6.55' × 3.3'
Features
laminate, combined w/dining
Dimensions
4.5' × 3.4'
Features
Dimensions
6.55' × 3.3'
Features
laminate, combined w/living
Dimensions
2.7' × 3.3'
Features
Laminate
Dimensions
2.75' × 2.25'
Features
laminate, backsplash, window
Dimensions
2.8' × 3.3'
Features
laminate, closet
Dimensions
2.85' × 3.3'
Features
laminate, murphy bed
Dimensions
5.6' × 2.75'
Features
laminate, skylight, b/i closet
Dimensions
2.7' × 2.85'
Features
laminate, closet
Dimensions
0' × 0'
Features
renovated, 3 pc bath
Have questions about this property?
Contact MeTotal Monthly Payment
$5,162 / month
Down Payment Percentage
20.00%
Mortgage Amount (Principal)
$959,200
Total Interest Payments
$591,406
Total Payment (Principal + Interest)
$1,550,606
Estimated Net Proceeds
$68,000
Realtor Fees
$25,000
Total Selling Costs
$32,000
Sale Price
$500,000
Mortgage Balance
$400,000

A highly successful and experienced real estate agent, Ken has been serving clients in the Greater Toronto Area for almost two decades. Born and raised in Toronto, Ken has a passion for helping people find their dream homes and investment properties has been the driving force behind his success. He has a deep understanding of the local real estate market, and his extensive knowledge and experience have earned him a reputation amongst his clients as a trusted and reliable partner when dealing with their real estate needs.