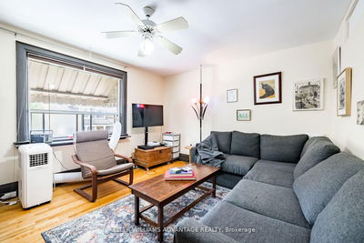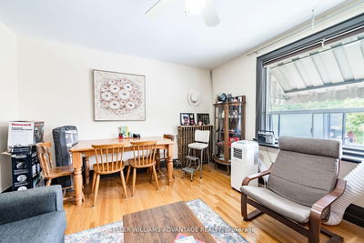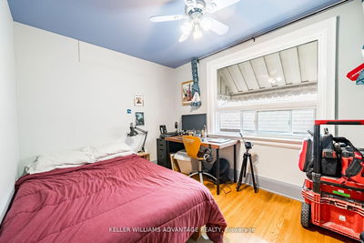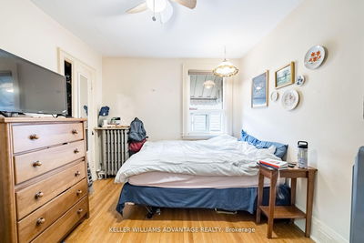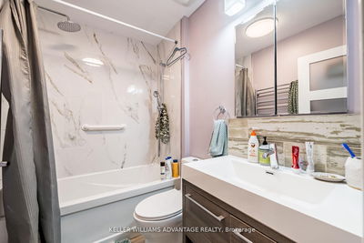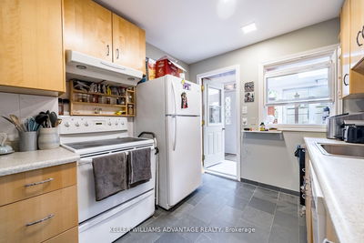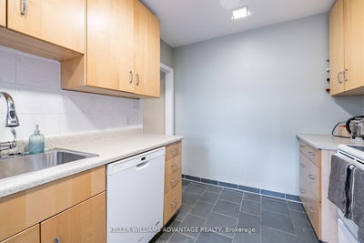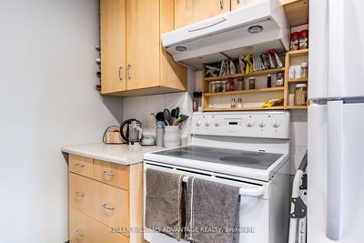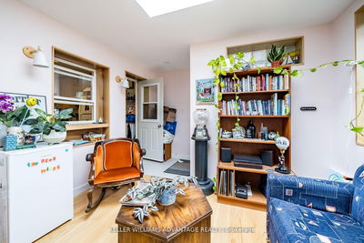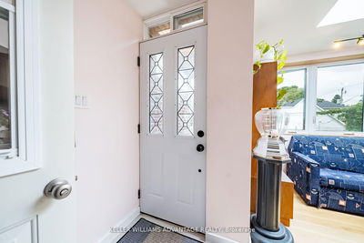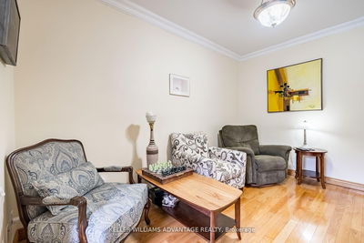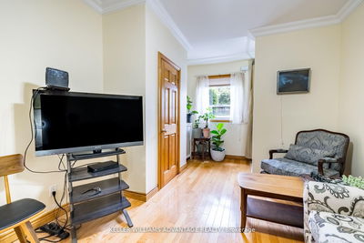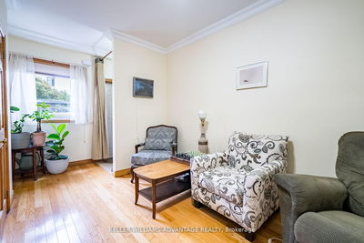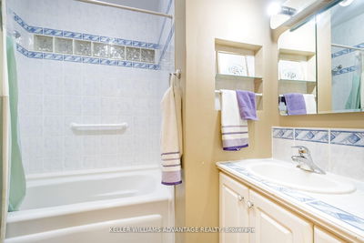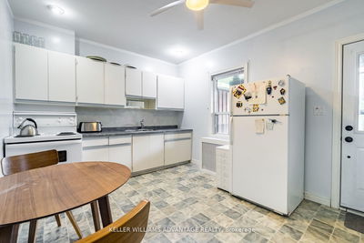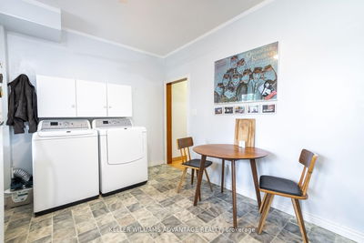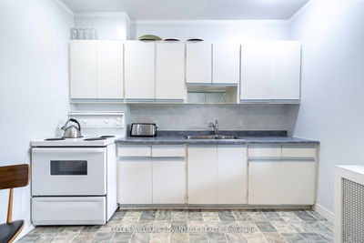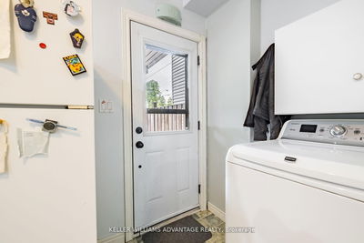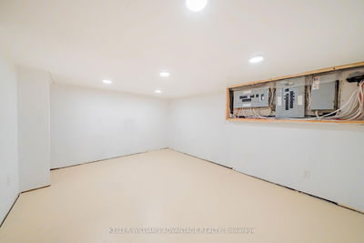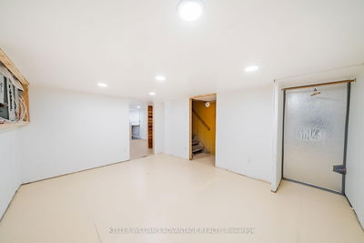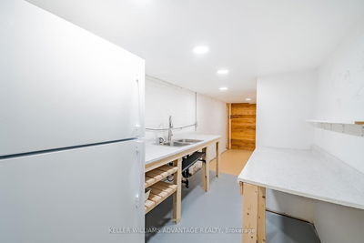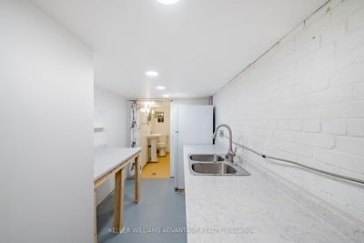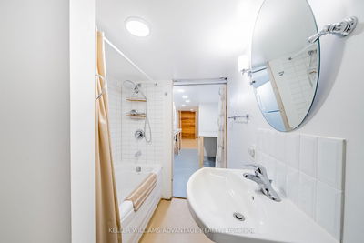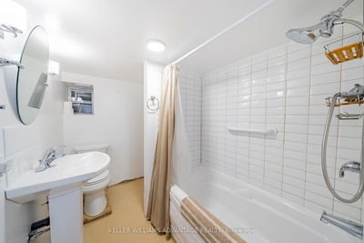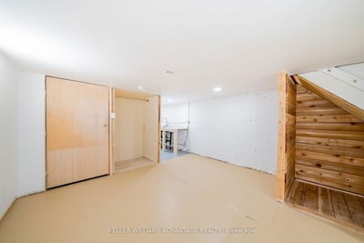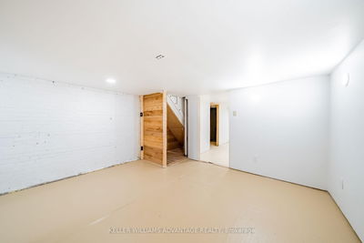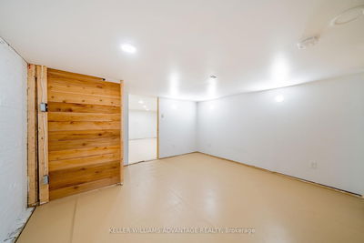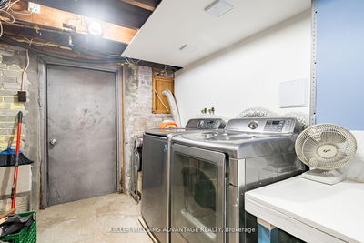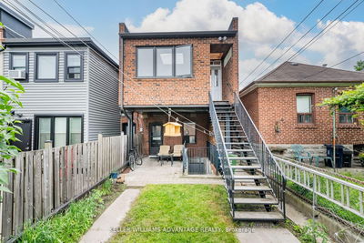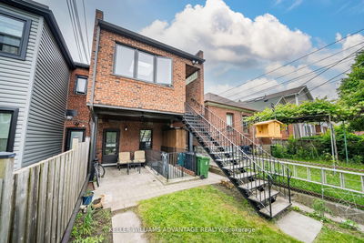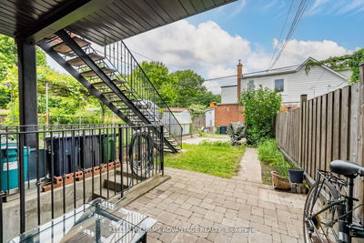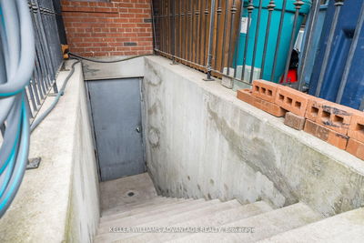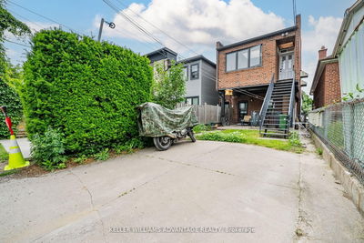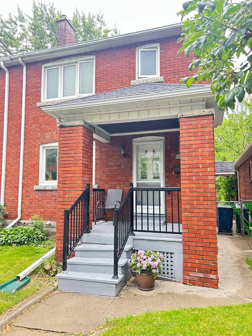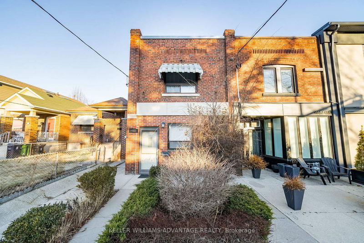

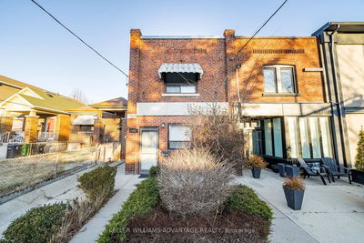
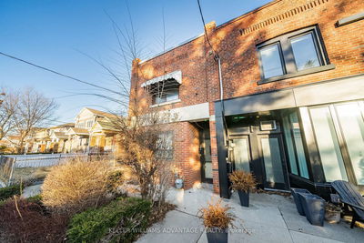
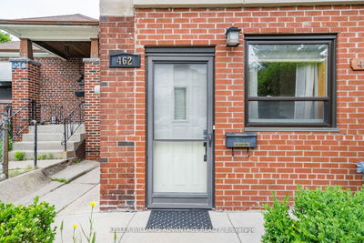
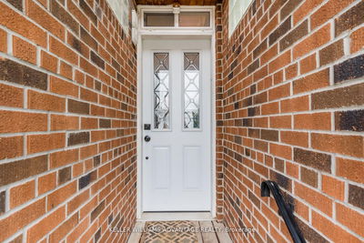

Ken Matsumoto
Sales Representative
A highly successful and experienced real estate agent, Ken has been serving clients in the Greater Toronto Area for almost two decades.
462&464 Sammon Avenue, Danforth Village-East York M4J 2B2
Price
$1,219,000
Bedrooms
3 Beds
Bathrooms
3 Baths
Size
1500-2000 sqft
Year Built
Not listed
Property Type
House
Property Taxes
$5700.85
Description
Introducing a prime real estate opportunity in the heart of East York - a meticulously maintained investment property with immense potential.Currently operating as a duplex with A+ tenants on the upper floor, this property is expertly structured for effortless conversion into a triplex,presenting a lucrative opportunity for savvy investors. Each unit offers its own separate entrance, has a separate 100 amp hydro meter but home could easily convert back into a single-family home, making this the perfect opportunity for an investor looking for a flexible space.This main floor unit offers a perfect blend of comfort and convenience, with a generously sized bedroom and well-appointed large kitchen with direct access to covered terrace in the backyard, as well as parking for two vehicles.Lower unit has been upgraded with vapour barrier and soundproofed and is a versatile space that can easily be transformed into a charming one-bedroom apartment. or could be the perfect opportunity for an intergenerational family setup, accommodating diverse living arrangements for modern families.Expansive upper unit boasts two bedrooms and a spacious family room with a new gas fireplace. Family room provides the option for it to double as a third bedroom, home office or cater to a variety of tenant needs.Don't miss the chance to invest in this mechanically sound property, with a new oversized state-of-the-art boiler for rads and water tank, an updated plumbing system and a foundation recently waterproofed and under warranty, this home is rare find in a coveted community. Located steps to parks, hospitals, schools, transit and all of the amenities that make East York one of the most sought after places in the GTA.
Property Dimensions
Main Level
Bedroom
Dimensions
3.27' × 3.63'
Features
hardwood floor, window
Living Room
Dimensions
3.35' × 5.38'
Features
hardwood floor, window
Kitchen
Dimensions
4.4' × 3.23'
Features
tile floor, eat-in kitchen
Lower Level
Kitchen
Dimensions
2.13' × 3.43'
Features
Tile Floor
Bedroom
Dimensions
3.21' × 4.23'
Features
Tile Floor
Living Room
Dimensions
4.03' × 3.74'
Features
Tile Floor
Second Level
Bedroom
Dimensions
3.54' × 2.96'
Features
hardwood floor, window, closet
Living Room
Dimensions
4.54' × 3.76'
Features
hardwood floor, window, combined w/dining
Kitchen
Dimensions
2.74' × 3.27'
Features
tile floor, window
Family Room
Dimensions
4.39' × 3.39'
Features
linoleum, window, fireplace
Bedroom
Dimensions
2.73' × 3.8'
Features
hardwood floor, window, closet
Dining Room
Dimensions
4.54' × 3.76'
Features
hardwood floor, window, combined w/living
All Rooms
Living Room
Dimensions
3.35' × 5.38'
Features
hardwood floor, window
Living Room
Dimensions
4.54' × 3.76'
Features
hardwood floor, window, combined w/dining
Living Room
Dimensions
4.03' × 3.74'
Features
Tile Floor
Dining Room
Dimensions
4.54' × 3.76'
Features
hardwood floor, window, combined w/living
Kitchen
Dimensions
2.13' × 3.43'
Features
Tile Floor
Kitchen
Dimensions
2.74' × 3.27'
Features
tile floor, window
Kitchen
Dimensions
4.4' × 3.23'
Features
tile floor, eat-in kitchen
Bedroom
Dimensions
3.27' × 3.63'
Features
hardwood floor, window
Bedroom
Dimensions
3.54' × 2.96'
Features
hardwood floor, window, closet
Bedroom
Dimensions
2.73' × 3.8'
Features
hardwood floor, window, closet
Bedroom
Dimensions
3.21' × 4.23'
Features
Tile Floor
Family Room
Dimensions
4.39' × 3.39'
Features
linoleum, window, fireplace
Have questions about this property?
Contact MeSale history for
Sign in to view property history
The Property Location
Calculate Your Monthly Mortgage Payments
Total Monthly Payment
$5,355 / month
Down Payment Percentage
20.00%
Mortgage Amount (Principal)
$975,200
Total Interest Payments
$601,271
Total Payment (Principal + Interest)
$1,576,471
Get An Estimate On Selling Your House
Estimated Net Proceeds
$68,000
Realtor Fees
$25,000
Total Selling Costs
$32,000
Sale Price
$500,000
Mortgage Balance
$400,000
Related Properties

Meet Ken Matsumoto
A highly successful and experienced real estate agent, Ken has been serving clients in the Greater Toronto Area for almost two decades. Born and raised in Toronto, Ken has a passion for helping people find their dream homes and investment properties has been the driving force behind his success. He has a deep understanding of the local real estate market, and his extensive knowledge and experience have earned him a reputation amongst his clients as a trusted and reliable partner when dealing with their real estate needs.

