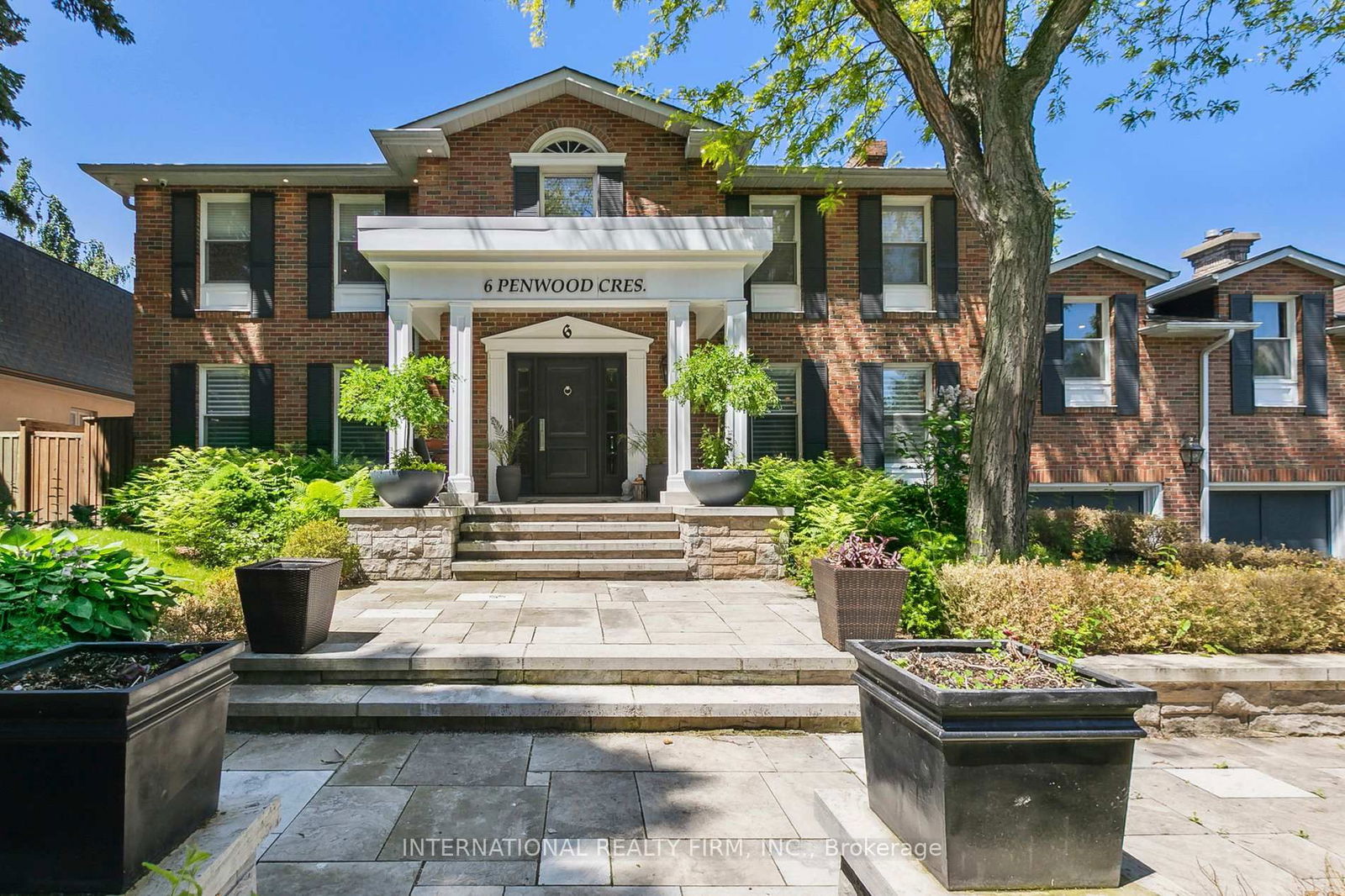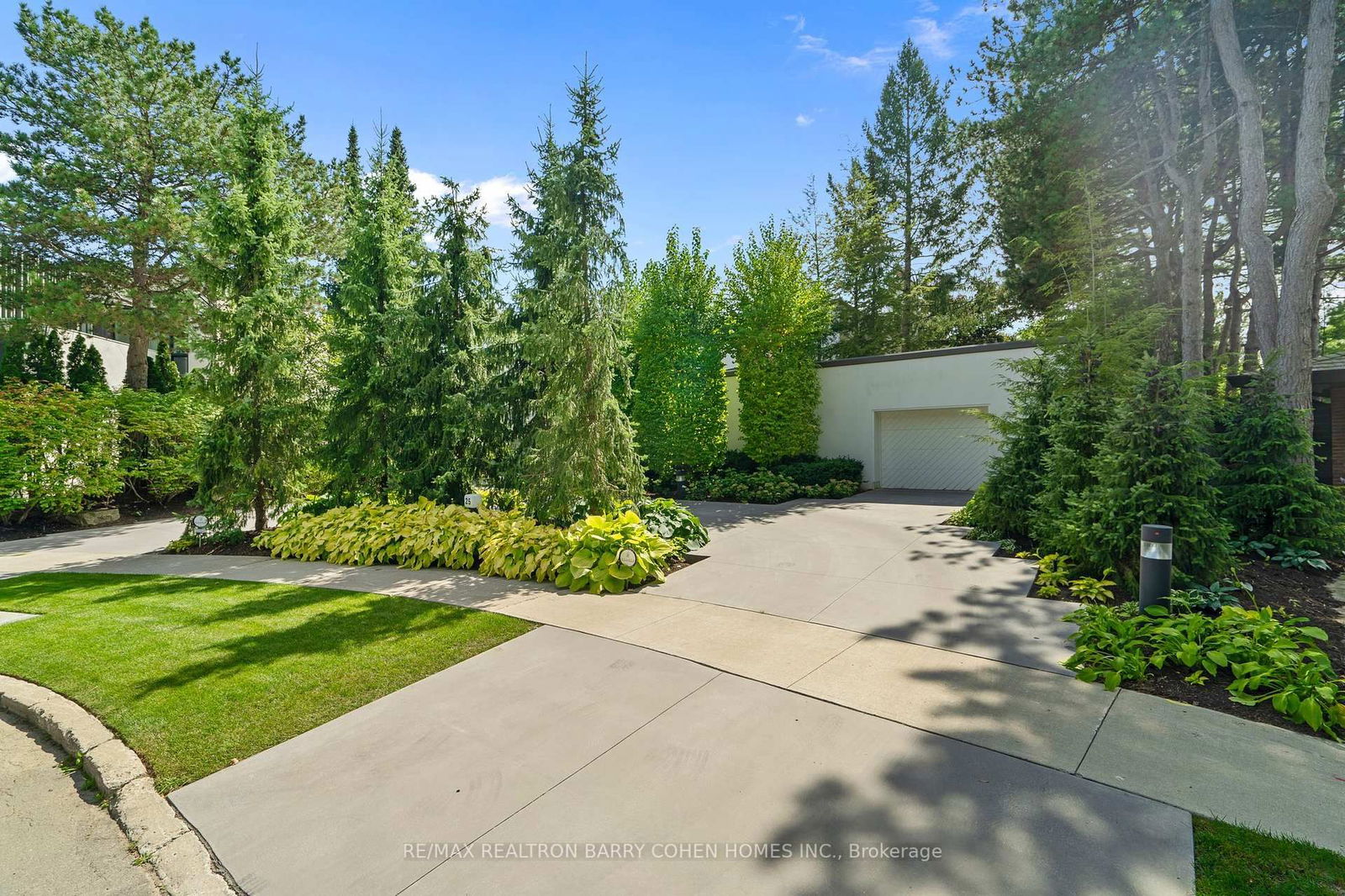






Ken Matsumoto
Sales Representative
A highly successful and experienced real estate agent, Ken has been serving clients in the Greater Toronto Area for almost two decades.
42 Grangemill Crescent, Banbury-Don Mills M3B 2J2
Price
$3,699,000
Bedrooms
5 Beds
Bathrooms
6 Baths
Size
3500-5000 sqft
Year Built
Not listed
Property Type
House
Property Taxes
$18226.28
Description
Experience Timeless Elegance And Modern Sophistication In This Custom-Built Masterpiece, Offering Nearly 7,000 Sq. Ft. Of Luxurious Living Space. Featuring 5+1 Bedrooms And 5+1 Bathrooms, This Home Welcomes You With A Grand Double Curved Staircase Reminiscent Of Old Hollywood Glamour. Significant Upgrades Throughout Include Chef-Inspired Designer Appliances, A Wet Bar, Pool Table, And Sauna. A Tesla Charger Adds Modern Practicality, While The Homes Thoughtful Design Ensures Every Moment Is Wrapped In Comfort And Style. Designed For Both Grand Entertaining And Intimate Living, This Estate Is Polished With The Most Refined Finishes And Thoughtful Details. Perfectly Positioned Mere Steps From World-Class Shopping, Fine Dining, Edwards Gardens, Top-Ranked Schools, Hospitals, And Major Highways, This Address Captures The Essence Of Luxury Living Without Skipping Modern Day Conveniences.
Property Dimensions
Lower Level
Kitchen
Dimensions
3.61' × 2.37'
Features
tile floor, double sink
Bedroom
Dimensions
4.93' × 5.81'
Features
double closet, vinyl floor, above grade window
Other
Dimensions
3.76' × 4.04'
Features
wet bar, bar sink, b/i shelves
Recreation
Dimensions
12.01' × 12.61'
Features
fireplace, walk-in closet(s), vinyl floor
Second Level
Bedroom 4
Dimensions
3.89' × 3.7'
Features
closet, hardwood floor, picture window
Laundry
Dimensions
3.22' × 1.84'
Features
porcelain floor, laundry sink, pot lights
Bedroom 2
Dimensions
5.36' × 4.28'
Features
ensuite bath, double closet, picture window
Primary Bedroom
Dimensions
5.28' × 5.73'
Features
ensuite bath, walk-in closet(s), his and hers closets
Bedroom 3
Dimensions
4.54' × 4.28'
Features
ensuite bath, picture window, hardwood floor
Bedroom 5
Dimensions
5.3' × 4.98'
Features
b/i closet, hardwood floor, picture window
Main Level
Breakfast
Dimensions
3.95' × 2.3'
Features
hardwood floor, pot lights, walk-out
Living Room
Dimensions
4.84' × 5.67'
Features
hardwood floor, picture window, moulded ceiling
Dining Room
Dimensions
4.84' × 5.6'
Features
hardwood floor, bay window, wall sconce lighting
Kitchen
Dimensions
7.44' × 4.3'
Features
centre island, quartz counter, picture window
Study
Dimensions
4.82' × 3.49'
Features
hardwood floor, b/i bookcase, wainscoting
Family Room
Dimensions
4.83' × 4.3'
Features
pot lights, walk-out, hardwood floor
All Rooms
Breakfast
Dimensions
3.95' × 2.3'
Features
hardwood floor, pot lights, walk-out
Laundry
Dimensions
3.22' × 1.84'
Features
porcelain floor, laundry sink, pot lights
Recreation
Dimensions
12.01' × 12.61'
Features
fireplace, walk-in closet(s), vinyl floor
Study
Dimensions
4.82' × 3.49'
Features
hardwood floor, b/i bookcase, wainscoting
Living Room
Dimensions
4.84' × 5.67'
Features
hardwood floor, picture window, moulded ceiling
Dining Room
Dimensions
4.84' × 5.6'
Features
hardwood floor, bay window, wall sconce lighting
Kitchen
Dimensions
3.61' × 2.37'
Features
tile floor, double sink
Kitchen
Dimensions
7.44' × 4.3'
Features
centre island, quartz counter, picture window
Primary Bedroom
Dimensions
5.28' × 5.73'
Features
ensuite bath, walk-in closet(s), his and hers closets
Bedroom 4
Dimensions
3.89' × 3.7'
Features
closet, hardwood floor, picture window
Bedroom
Dimensions
4.93' × 5.81'
Features
double closet, vinyl floor, above grade window
Bedroom 2
Dimensions
5.36' × 4.28'
Features
ensuite bath, double closet, picture window
Bedroom 3
Dimensions
4.54' × 4.28'
Features
ensuite bath, picture window, hardwood floor
Bedroom 5
Dimensions
5.3' × 4.98'
Features
b/i closet, hardwood floor, picture window
Family Room
Dimensions
4.83' × 4.3'
Features
pot lights, walk-out, hardwood floor
Other
Dimensions
3.76' × 4.04'
Features
wet bar, bar sink, b/i shelves
Have questions about this property?
Contact MeSale history for
Sign in to view property history
The Property Location
Calculate Your Monthly Mortgage Payments
Total Monthly Payment
$15,307 / month
Down Payment Percentage
20.00%
Mortgage Amount (Principal)
$2,959,200
Total Interest Payments
$1,824,527
Total Payment (Principal + Interest)
$4,783,727
Get An Estimate On Selling Your House
Estimated Net Proceeds
$68,000
Realtor Fees
$25,000
Total Selling Costs
$32,000
Sale Price
$500,000
Mortgage Balance
$400,000
Related Properties

Meet Ken Matsumoto
A highly successful and experienced real estate agent, Ken has been serving clients in the Greater Toronto Area for almost two decades. Born and raised in Toronto, Ken has a passion for helping people find their dream homes and investment properties has been the driving force behind his success. He has a deep understanding of the local real estate market, and his extensive knowledge and experience have earned him a reputation amongst his clients as a trusted and reliable partner when dealing with their real estate needs.



























































