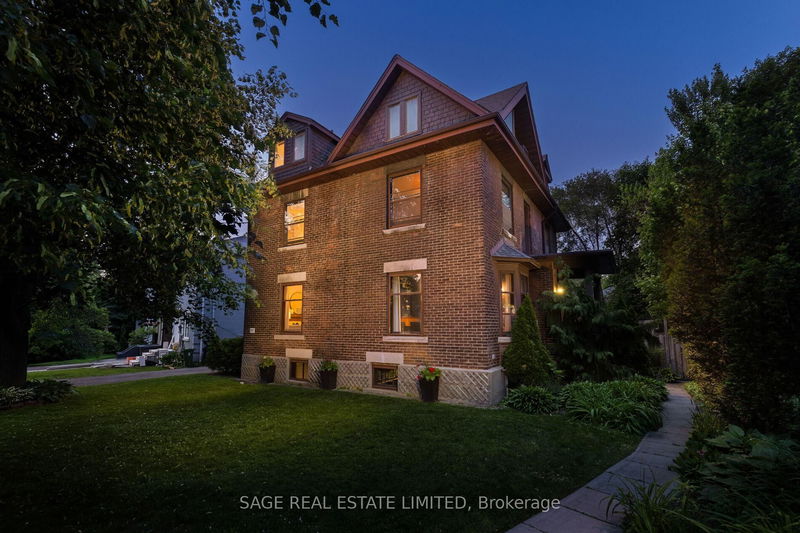

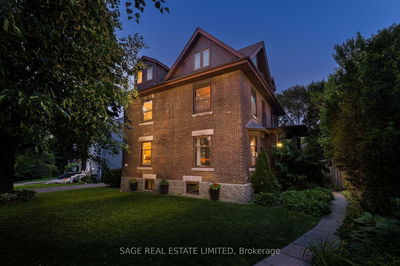
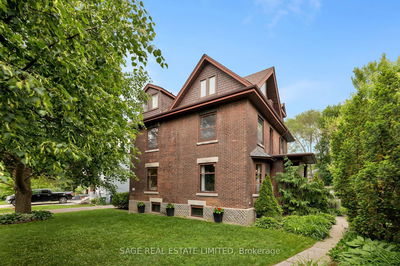
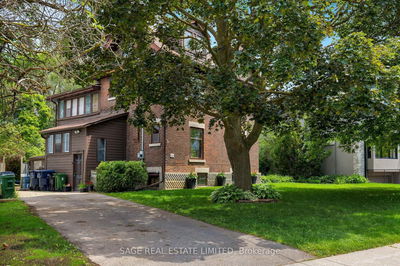
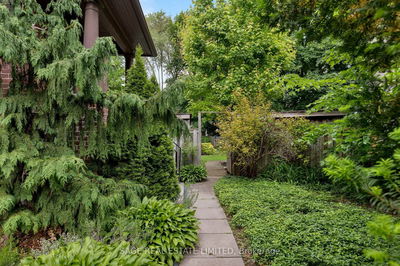

Sales Representative
A highly successful and experienced real estate agent, Ken has been serving clients in the Greater Toronto Area for almost two decades.
Price
$3,649,999
Bedrooms
4 Beds
Bathrooms
4 Baths
Size
3000-3500 sqft
Year Built
Not listed
Property Type
House
Property Taxes
$12310.13
Welcome to one of Leaside's most historically significant properties. The original James Lea farmhouse, offered for the first time in over 45 years. Set on an extraordinary 65 x 135-foot lot on sought-after Sutherland Drive. This stately home is more than just a residence, it is a cornerstone of the neighbourhoods rich heritage and character. Offering four generous bedrooms and four well-appointed washrooms, this classic home exudes warmth, charm, and endless potential. From the moment you step inside, you will find timeless architectural details, spacious principal rooms, and a traditional layout designed for family living and elegant entertaining.The expansive backyard is a true sanctuary, a rare feature in Leaside. With a lush, private setting, a large pool, and plenty of green space for children to play or for hosting unforgettable summer gatherings, this outdoor retreat makes everyday living feel like a getaway.
Dimensions
6.17' × 3.12'
Features
hardwood floor, w/o to deck, b/i bookcase
Dimensions
3.84' × 4.72'
Features
hardwood floor, fireplace, large window
Dimensions
3.84' × 4.72'
Features
hardwood floor, b/i bookcase, 2 pc bath
Dimensions
5.03' × 5.84'
Features
large window, hardwood floor, closed fireplace
Dimensions
2.17' × 2.39'
Features
hardwood floor, closet
Dimensions
2.85' × 4.12'
Features
broadloom, large window, large closet
Dimensions
1.68' × 2.87'
Features
hardwood floor, laundry sink
Dimensions
4.95' × 5.72'
Features
broadloom, cedar closet(s), 3 pc ensuite
Dimensions
2.85' × 3.91'
Features
broadloom, large closet, large window
Dimensions
4.27' × 5.78'
Features
hardwood floor, 4 pc ensuite, large window
Dimensions
4.71' × 5.32'
Features
hardwood floor, large window, vaulted ceiling(s)
Dimensions
4.98' × 4.5'
Features
above grade window, broadloom
Dimensions
2.17' × 2.39'
Features
hardwood floor, closet
Dimensions
1.68' × 2.87'
Features
hardwood floor, laundry sink
Dimensions
4.98' × 4.5'
Features
above grade window, broadloom
Dimensions
5.03' × 5.84'
Features
large window, hardwood floor, closed fireplace
Dimensions
4.71' × 5.32'
Features
hardwood floor, large window, vaulted ceiling(s)
Dimensions
3.84' × 4.72'
Features
hardwood floor, b/i bookcase, 2 pc bath
Dimensions
6.17' × 3.12'
Features
hardwood floor, w/o to deck, b/i bookcase
Dimensions
4.27' × 5.78'
Features
hardwood floor, 4 pc ensuite, large window
Dimensions
2.85' × 4.12'
Features
broadloom, large window, large closet
Dimensions
4.95' × 5.72'
Features
broadloom, cedar closet(s), 3 pc ensuite
Dimensions
2.85' × 3.91'
Features
broadloom, large closet, large window
Dimensions
3.84' × 4.72'
Features
hardwood floor, fireplace, large window
Have questions about this property?
Contact MeTotal Monthly Payment
$14,638 / month
Down Payment Percentage
20.00%
Mortgage Amount (Principal)
$2,920,000
Total Interest Payments
$1,800,358
Total Payment (Principal + Interest)
$4,720,357
Estimated Net Proceeds
$68,000
Realtor Fees
$25,000
Total Selling Costs
$32,000
Sale Price
$500,000
Mortgage Balance
$400,000

A highly successful and experienced real estate agent, Ken has been serving clients in the Greater Toronto Area for almost two decades. Born and raised in Toronto, Ken has a passion for helping people find their dream homes and investment properties has been the driving force behind his success. He has a deep understanding of the local real estate market, and his extensive knowledge and experience have earned him a reputation amongst his clients as a trusted and reliable partner when dealing with their real estate needs.