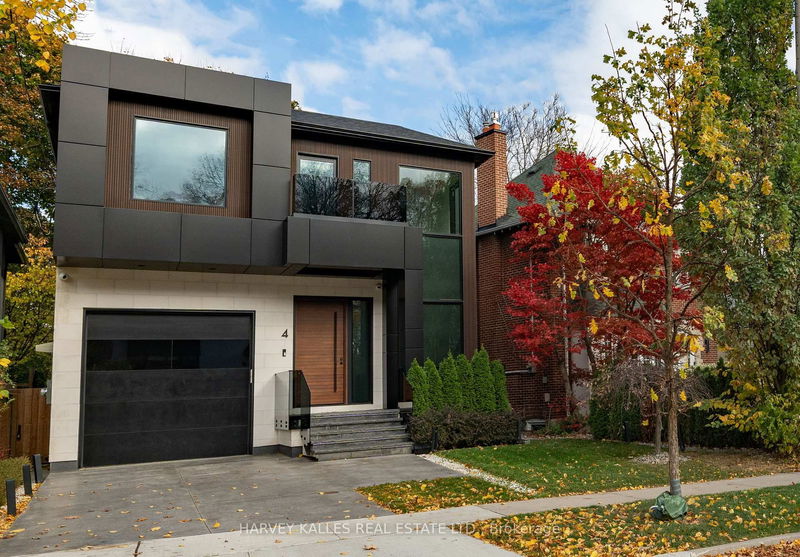

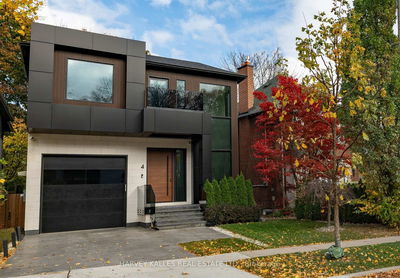
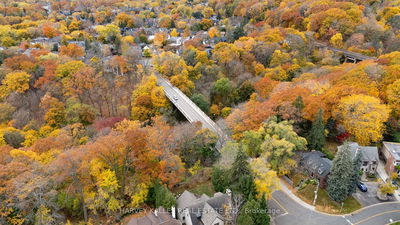
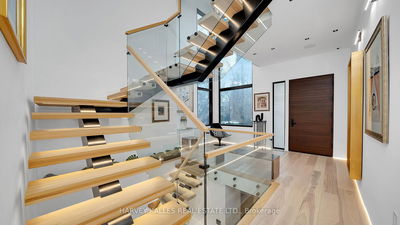
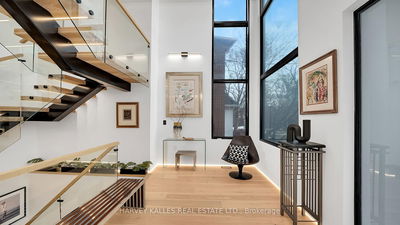

Sales Representative
A highly successful and experienced real estate agent, Ken has been serving clients in the Greater Toronto Area for almost two decades.
Price
$5,495,000
Bedrooms
4 Beds
Bathrooms
5 Baths
Size
3500-5000 sqft
Year Built
0-5
Property Type
House
Property Taxes
$14970
Welcome to 4 Douglas Crescent - a modern masterpiece designed with cutting-edge technology, exceptional details and unparalleled craftsmanship. This architecturally unique home is situated on a prime location on the edge of North Rosedale with easy access to Bayview, the DVP, Yorkville, and Summerhill Market. Perfect for a growing family, this home offers an adaptable layout with 4+1 bedrooms and 5 bathrooms, including a second walk-in closet that can be converted back into a 4th bedroom. Combining contemporary style with high-end touches like floating baseboards with accent lighting, hickory wide-plank hardwood flooring throughout, heated marble floor bathrooms and lower level, 9 skylights in the primary bedroom and a striking semi-floating staircase with maple wood handrail and skylight. A home built with purpose and no expenses spared equipped with Control4 home automation managing lighting, climate, 15 security cameras, over 50 surround sound speakers, and fire-safety rated smart glass windows offering seamless transitions from clear to private at the touch of a button. The backyard is primed for landscaping to make it your own and pre-plumbed for a hot tub, gas fireplace and barbecue. An exceptional Garage features a 6,000 LB car lift, heated floors, EV charger, car wash setup, and reinforced concrete and steel floor, as well as a heated driveway totalling 4 car parking. This turn-key treasure built for those who value design, functionality, and innovation, is ready for you to call it home. Backyard is pre-wired for in for BBQ, water and fire feature. Open house Saturday & Sunday 2-4pm
Dimensions
5.56' × 4.79'
Features
window floor to ceiling, 6 pc ensuite, walk-in closet(s)
Dimensions
3.52' × 3.19'
Features
large window, b/i closet, 3 pc ensuite
Dimensions
3.42' × 2.82'
Features
large window, b/i closet, semi ensuite
Dimensions
3.42' × 3.07'
Features
large window, hardwood floor, semi ensuite
Dimensions
3.27' × 5.09'
Features
hardwood floor, b/i bar, open concept
Dimensions
3.57' × 4.34'
Features
hardwood floor, quartz counter, breakfast bar
Dimensions
5.24' × 4.96'
Features
w/o to garden, hardwood floor, open concept
Dimensions
3.74' × 3.47'
Features
hardwood floor, above grade window
Dimensions
3.3' × 5.95'
Features
hardwood floor, built-in speakers, led lighting
Dimensions
7' × 11.41'
Features
w/o to garden, wet bar, hardwood floor
Dimensions
3.3' × 5.95'
Features
hardwood floor, built-in speakers, led lighting
Dimensions
5.24' × 4.96'
Features
w/o to garden, hardwood floor, open concept
Dimensions
3.27' × 5.09'
Features
hardwood floor, b/i bar, open concept
Dimensions
3.57' × 4.34'
Features
hardwood floor, quartz counter, breakfast bar
Dimensions
5.56' × 4.79'
Features
window floor to ceiling, 6 pc ensuite, walk-in closet(s)
Dimensions
3.52' × 3.19'
Features
large window, b/i closet, 3 pc ensuite
Dimensions
3.74' × 3.47'
Features
hardwood floor, above grade window
Dimensions
3.42' × 2.82'
Features
large window, b/i closet, semi ensuite
Dimensions
3.42' × 3.07'
Features
large window, hardwood floor, semi ensuite
Dimensions
7' × 11.41'
Features
w/o to garden, wet bar, hardwood floor
Have questions about this property?
Contact MeTotal Monthly Payment
$21,488 / month
Down Payment Percentage
20.00%
Mortgage Amount (Principal)
$4,396,000
Total Interest Payments
$2,710,402
Total Payment (Principal + Interest)
$7,106,402
Estimated Net Proceeds
$68,000
Realtor Fees
$25,000
Total Selling Costs
$32,000
Sale Price
$500,000
Mortgage Balance
$400,000

A highly successful and experienced real estate agent, Ken has been serving clients in the Greater Toronto Area for almost two decades. Born and raised in Toronto, Ken has a passion for helping people find their dream homes and investment properties has been the driving force behind his success. He has a deep understanding of the local real estate market, and his extensive knowledge and experience have earned him a reputation amongst his clients as a trusted and reliable partner when dealing with their real estate needs.