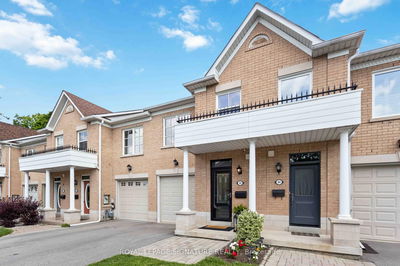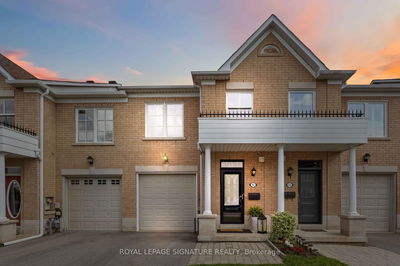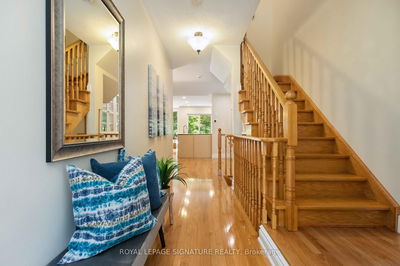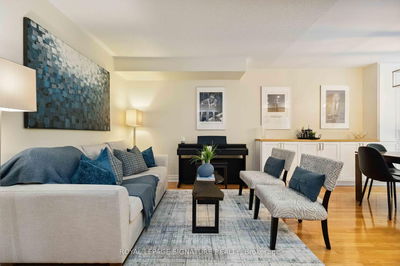






Sales Representative
A highly successful and experienced real estate agent, Ken has been serving clients in the Greater Toronto Area for almost two decades.
Price
$1,148,000
Bedrooms
3 Beds
Bathrooms
4 Baths
Size
1500-2000 sqft
Year Built
16-30
Property Type
House
Property Taxes
$5987.45
This rarely offered ravine freehold townhome in the Banbury-Don Mills area offers 3 spacious bedrooms and 4 bathrooms, making it an ideal choice for first-time buyers or those seeking a stylish condo alternative. Thoughtfully finished with oak hardwood floors, modern pot lights, and California shutters throughout, the home features an open-concept main floor with an inviting living area, modern kitchen, custom built-in credenza, and a walkout to a large Trex sundeck. The floor to ceiling windows invites the lush green space in-offering the serenity of a forest setting within the city.Located in a quiet, family-friendly neighbourhood, this home offers exceptional convenience and community. Residents enjoy access to top-rated schools, free-lined streets, and nearby parks and trails. The location is unbeatable-just minutes from the Shops at Don Mills, with easy access to the DVP, Hwy 401. TTC, and the upcoming Eglinton Crosstown LRT.
Dimensions
3.65' × 2.78'
Features
hardwood floor, closet, california shutters
Dimensions
1.5' × 2.55'
Features
4 pc bath, b/i vanity
Dimensions
2.3' × 2.55'
Features
4 pc ensuite, double sink, separate shower
Dimensions
3.1' × 5.21'
Features
hardwood floor, walk-in closet(s), ensuite bath
Dimensions
4.87' × 2.56'
Features
hardwood floor, double closet, large window
Dimensions
12.7' × 9.2'
Features
stainless steel appl, w/o to deck
Dimensions
0' × 0'
Features
Dimensions
4.3' × 5.72'
Features
combined w/dining, hardwood floor, pot lights
Dimensions
3.18' × 2.56'
Features
combined w/living, pantry, overlooks ravine
Dimensions
1.25' × 1.63'
Features
Dimensions
5.24' × 5.4'
Features
walk-out, gas fireplace, laminate
Dimensions
0' × 0'
Features
Dimensions
1.25' × 1.63'
Features
Dimensions
4.3' × 5.72'
Features
combined w/dining, hardwood floor, pot lights
Dimensions
3.18' × 2.56'
Features
combined w/living, pantry, overlooks ravine
Dimensions
12.7' × 9.2'
Features
stainless steel appl, w/o to deck
Dimensions
3.1' × 5.21'
Features
hardwood floor, walk-in closet(s), ensuite bath
Dimensions
3.65' × 2.78'
Features
hardwood floor, closet, california shutters
Dimensions
4.87' × 2.56'
Features
hardwood floor, double closet, large window
Dimensions
5.24' × 5.4'
Features
walk-out, gas fireplace, laminate
Dimensions
1.5' × 2.55'
Features
4 pc bath, b/i vanity
Dimensions
2.3' × 2.55'
Features
4 pc ensuite, double sink, separate shower
Have questions about this property?
Contact MeTotal Monthly Payment
$5,123 / month
Down Payment Percentage
20.00%
Mortgage Amount (Principal)
$918,400
Total Interest Payments
$566,250
Total Payment (Principal + Interest)
$1,484,650
Estimated Net Proceeds
$68,000
Realtor Fees
$25,000
Total Selling Costs
$32,000
Sale Price
$500,000
Mortgage Balance
$400,000

A highly successful and experienced real estate agent, Ken has been serving clients in the Greater Toronto Area for almost two decades. Born and raised in Toronto, Ken has a passion for helping people find their dream homes and investment properties has been the driving force behind his success. He has a deep understanding of the local real estate market, and his extensive knowledge and experience have earned him a reputation amongst his clients as a trusted and reliable partner when dealing with their real estate needs.