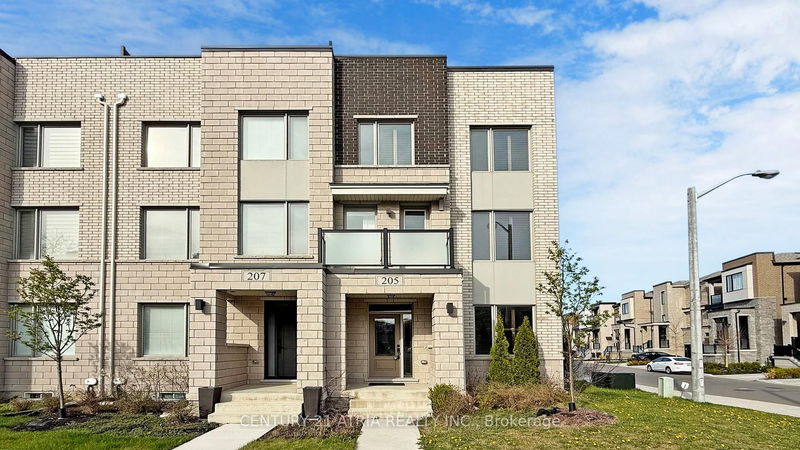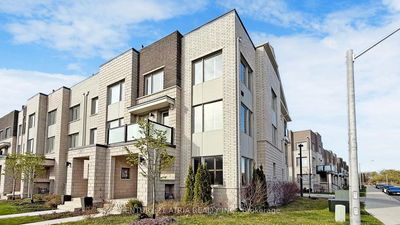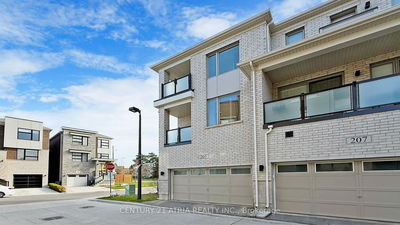






Sales Representative
A highly successful and experienced real estate agent, Ken has been serving clients in the Greater Toronto Area for almost two decades.
Price
$1,599,000
Bedrooms
3 Beds
Bathrooms
3 Baths
Size
2000-2500 sqft
Year Built
0-5
Property Type
House
Property Taxes
$7496.23
*** Modern Luxury Freehold Townhouse in Prestigious Banbury-Don Mills *** 4-Year-New *** Semi-Like Corner Lot With A Wide Frontage Of 58.5 Ft *** Over 2000 sqft Interior Space With Extensive Upgrades (up to 100k) & Thoughtful Design: Flooring throughout Main & 2nd; Custom Blinds & California Shutters; Oak Staircase with Wrought Iron Pickets; Spa-Inspired Bathrooms; Modern Kitchen with Quartz Countertops and A large Center Island... *** Over 300sqft Outdoor Space Including 3 Separate Balconies And A Large Rooftop Terrace with Gas Line Ready For BBQ *** 9 Ft Ceiling, East & South & West Facing Provides Abundant Natural Sunlight and Beautiful Cityview *** Proximity to Top Ranked Private and Public Schools, Public Transit, Shops on Don Mills, Various Parks; Quick Access to Major Hwys DVP/404, 401 & 407, and Future Eglinton LRT *** A House With A Lifestyle, Dont Miss Out!!
Dimensions
3.66' × 2.17'
Features
open concept, w/o to balcony, east view
Dimensions
6.3' × 3.93'
Features
2 pc bath, w/o to balcony, se view
Dimensions
3.66' × 2.17'
Features
centre island, window, south view
Dimensions
5.71' × 5.58'
Features
Unfinished
Dimensions
3.05' × 2.93'
Features
large window, west view, broadloom
Dimensions
4.27' × 3.3'
Features
3 pc ensuite, walk-in closet(s), w/o to balcony
Dimensions
3.05' × 2.93'
Features
large window, west view, broadloom
Dimensions
3.6' × 3.08'
Features
access to garage, large window, walk-in closet(s)
Dimensions
4.3' × 5.52'
Features
w/o to terrace, se view
Dimensions
5.71' × 5.58'
Features
Unfinished
Dimensions
6.3' × 3.93'
Features
2 pc bath, w/o to balcony, se view
Dimensions
3.66' × 2.17'
Features
open concept, w/o to balcony, east view
Dimensions
3.66' × 2.17'
Features
centre island, window, south view
Dimensions
4.27' × 3.3'
Features
3 pc ensuite, walk-in closet(s), w/o to balcony
Dimensions
3.05' × 2.93'
Features
large window, west view, broadloom
Dimensions
3.05' × 2.93'
Features
large window, west view, broadloom
Dimensions
3.6' × 3.08'
Features
access to garage, large window, walk-in closet(s)
Dimensions
4.3' × 5.52'
Features
w/o to terrace, se view
Have questions about this property?
Contact MeTotal Monthly Payment
$6,869 / month
Down Payment Percentage
20.00%
Mortgage Amount (Principal)
$1,279,200
Total Interest Payments
$788,705
Total Payment (Principal + Interest)
$2,067,905
Estimated Net Proceeds
$68,000
Realtor Fees
$25,000
Total Selling Costs
$32,000
Sale Price
$500,000
Mortgage Balance
$400,000

A highly successful and experienced real estate agent, Ken has been serving clients in the Greater Toronto Area for almost two decades. Born and raised in Toronto, Ken has a passion for helping people find their dream homes and investment properties has been the driving force behind his success. He has a deep understanding of the local real estate market, and his extensive knowledge and experience have earned him a reputation amongst his clients as a trusted and reliable partner when dealing with their real estate needs.