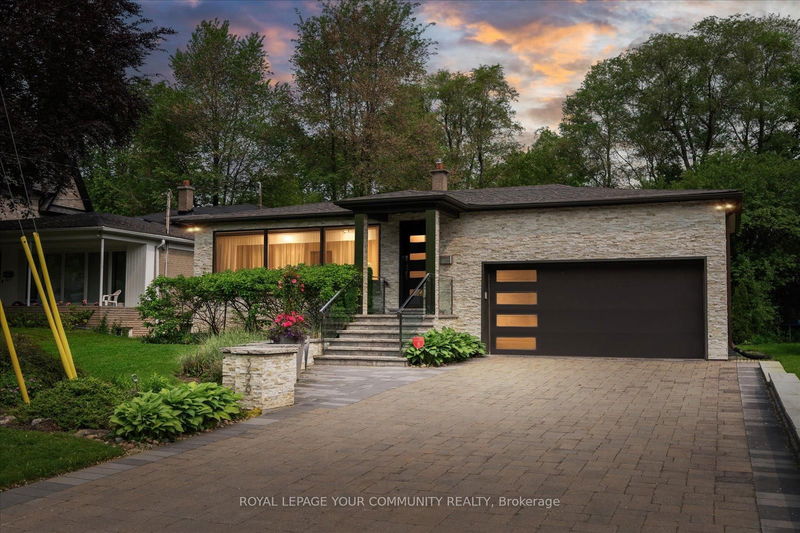

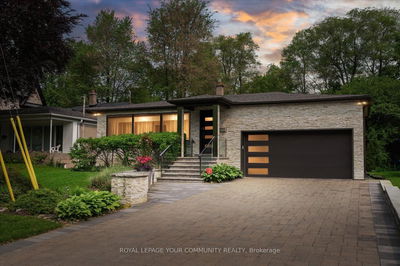
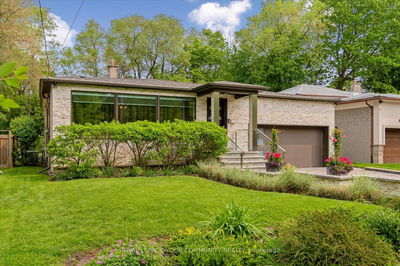
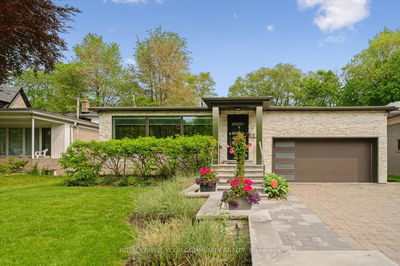
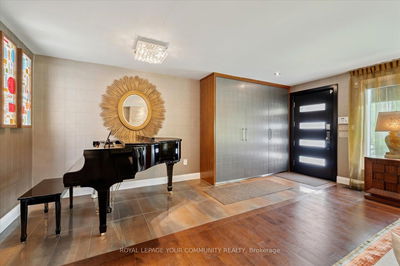

Sales Representative
A highly successful and experienced real estate agent, Ken has been serving clients in the Greater Toronto Area for almost two decades.
Price
$1,999,000
Bedrooms
3 Beds
Bathrooms
4 Baths
Size
2000-2500 sqft
Year Built
Not listed
Property Type
House
Property Taxes
$9282.81
Discover the perfect blend of luxury and comfort at 338 Betty Ann Drive. This stunning residence sits proudly in a coveted Willowdale West neighbourhood, offering a seamless fusion of contemporary elegance and timeless charm. From the moment you step through the grand entrance, you're greeted by soaring ceilings, expansive windows, and meticulous craftsmanship. The open-concept living and dining areas are bathed in natural light, creating an inviting space for entertaining or relaxing with family. The gourmet kitchen is a chefs dream, featuring high-end appliances, custom cabinetry, and an oversized island perfect for casual meals or gathering with friends. The family room boasts a cozy fireplace and walk-out to the beautiful backyard, where a stone patio and lush greenery create a serene oasis for outdoor living. Upstairs, the primary suite is a true retreat with a spa-inspired ensuite, built-in custom clothes cabinets with interior lighting, and private balcony overlooking the backyard. 2 additional bedrooms and a luxurious bathroom. The fully finished lower level offers a large recreation area, children's play room, laundry and 2 piece bathroom. This exceptional home also features a private double drive and private garage with ample storage. Located on a quiet, tree-lined street yet just minutes from top-rated schools, parks, shopping, transit, and major highways, 338 Betty Ann Drive is the epitome of sophisticated urban living. Don't miss your chance to call this masterpiece your home! Can be purchased with furnishings - to be negotiated. New roof 2025.
Dimensions
9.92' × 3.66'
Features
hardwood floor, w/o to yard, gas fireplace
Dimensions
3.95' × 3.09'
Features
hardwood floor, b/i bookcase
Dimensions
7.44' × 5.79'
Features
hardwood floor, gas fireplace, open concept
Dimensions
3.99' × 3.83'
Features
centre island, stainless steel appl, w/o to deck
Dimensions
5.98' × 3.6'
Features
hardwood floor, b/i bookcase, combined w/dining
Dimensions
3.95' × 3.09'
Features
hardwood floor, b/i bookcase
Dimensions
7.44' × 5.79'
Features
hardwood floor, gas fireplace, open concept
Dimensions
5.98' × 3.6'
Features
hardwood floor, b/i bookcase, combined w/dining
Dimensions
3.99' × 3.83'
Features
centre island, stainless steel appl, w/o to deck
Dimensions
9.92' × 3.66'
Features
hardwood floor, w/o to yard, gas fireplace
Have questions about this property?
Contact MeTotal Monthly Payment
$8,455 / month
Down Payment Percentage
20.00%
Mortgage Amount (Principal)
$1,599,200
Total Interest Payments
$986,005
Total Payment (Principal + Interest)
$2,585,205
Estimated Net Proceeds
$68,000
Realtor Fees
$25,000
Total Selling Costs
$32,000
Sale Price
$500,000
Mortgage Balance
$400,000

A highly successful and experienced real estate agent, Ken has been serving clients in the Greater Toronto Area for almost two decades. Born and raised in Toronto, Ken has a passion for helping people find their dream homes and investment properties has been the driving force behind his success. He has a deep understanding of the local real estate market, and his extensive knowledge and experience have earned him a reputation amongst his clients as a trusted and reliable partner when dealing with their real estate needs.