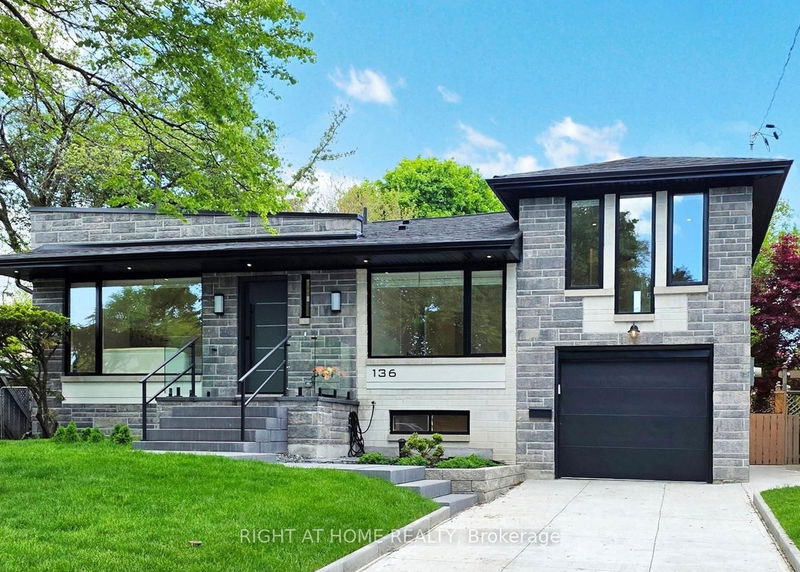

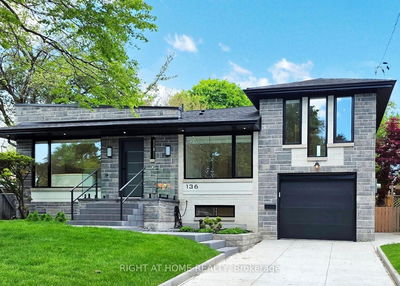
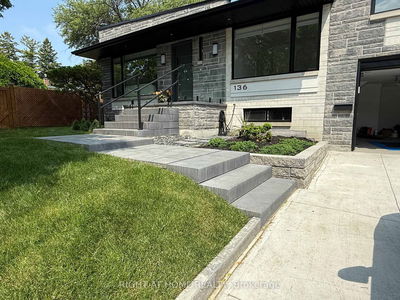
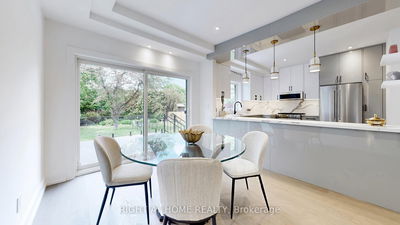
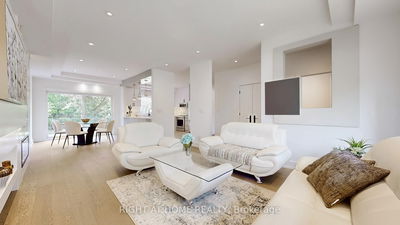

Sales Representative
A highly successful and experienced real estate agent, Ken has been serving clients in the Greater Toronto Area for almost two decades.
Price
$2,280,000
Bedrooms
3 Beds
Bathrooms
4 Baths
Size
1500-2000 sqft
Year Built
Not listed
Property Type
House
Property Taxes
$7704
A Beautifully Detached Home with a City Issued Building Permit 2024, Modern Design Plans and Features, 9' Main Floor Height, Stylish Interior Doors, Engineered Hardwood floors, giving the space a Warm and Modern feel. Designed with Comfort in Mind, its perfect for Young Families and Multi-Generational living.The Living room includes a beautiful Custom Wall Unit with an Electric Fireplace framed in Quartz a true centerpiece. You'll find 3 Bedrooms and a Bright Office with Direct Access to the Backyard. The Dining Area opens through Sliding Glass Doors to a 12 x 11 Feet Composite Deck with Elegant Glass Railings, great for Outdoor Dining too..The Modern kitchen is Fully Equipped with High-Quality Brand New KitchenAid appliances: Fridge, Stove, Hood, Microwave, and Dishwasher. A Samsung Washer and Dryer set is also conveniently located on the Main Floor.The lower level is nicely Separated and Functions almost as its own unit, with a Private Entrance, Fully kitchen, 1 bedroom, 2 Den, 2 Bathrooms,..Ideal for Extended Family. It also connects to the Main floor, offering flexibility. Downstairs includes a Fridge, Electric Cooktop, Hood, and Microwave, ...Enjoy the Beautifully Landscaped Backyard, Perfect for Relaxing or Entertaining!
Dimensions
3.6' × 3.05'
Features
glass doors, w/o to deck, stone counters
Dimensions
5.38' × 3.75'
Features
hardwood floor, electric fireplace, overlooks frontyard
Dimensions
4.2' × 3.1'
Features
overlooks frontyard, hardwood floor, closet organizers
Dimensions
3.45' × 3.45'
Features
overlooks dining, overlooks backyard, led lighting
Dimensions
3.15' × 2.65'
Features
b/i bookcase, hardwood floor
Dimensions
3.8' × 2.7'
Features
Walk-In Closet(s)
Dimensions
2' × 3'
Features
Dimensions
4.87' × 4.4'
Features
Dimensions
3.15' × 2.7'
Features
hardwood floor, closet organizers
Dimensions
4.2' × 3.1'
Features
hardwood floor, closet organizers
Dimensions
3.15' × 2.65'
Features
b/i bookcase, hardwood floor
Dimensions
4.87' × 4.4'
Features
Dimensions
5.38' × 3.75'
Features
hardwood floor, electric fireplace, overlooks frontyard
Dimensions
3.6' × 3.05'
Features
glass doors, w/o to deck, stone counters
Dimensions
3.45' × 3.45'
Features
overlooks dining, overlooks backyard, led lighting
Dimensions
4.2' × 3.1'
Features
overlooks frontyard, hardwood floor, closet organizers
Dimensions
3.8' × 2.7'
Features
Walk-In Closet(s)
Dimensions
3.15' × 2.7'
Features
hardwood floor, closet organizers
Dimensions
4.2' × 3.1'
Features
hardwood floor, closet organizers
Dimensions
2' × 3'
Features
Have questions about this property?
Contact MeTotal Monthly Payment
$9,333 / month
Down Payment Percentage
20.00%
Mortgage Amount (Principal)
$1,824,000
Total Interest Payments
$1,124,608
Total Payment (Principal + Interest)
$2,948,608
Estimated Net Proceeds
$68,000
Realtor Fees
$25,000
Total Selling Costs
$32,000
Sale Price
$500,000
Mortgage Balance
$400,000

A highly successful and experienced real estate agent, Ken has been serving clients in the Greater Toronto Area for almost two decades. Born and raised in Toronto, Ken has a passion for helping people find their dream homes and investment properties has been the driving force behind his success. He has a deep understanding of the local real estate market, and his extensive knowledge and experience have earned him a reputation amongst his clients as a trusted and reliable partner when dealing with their real estate needs.