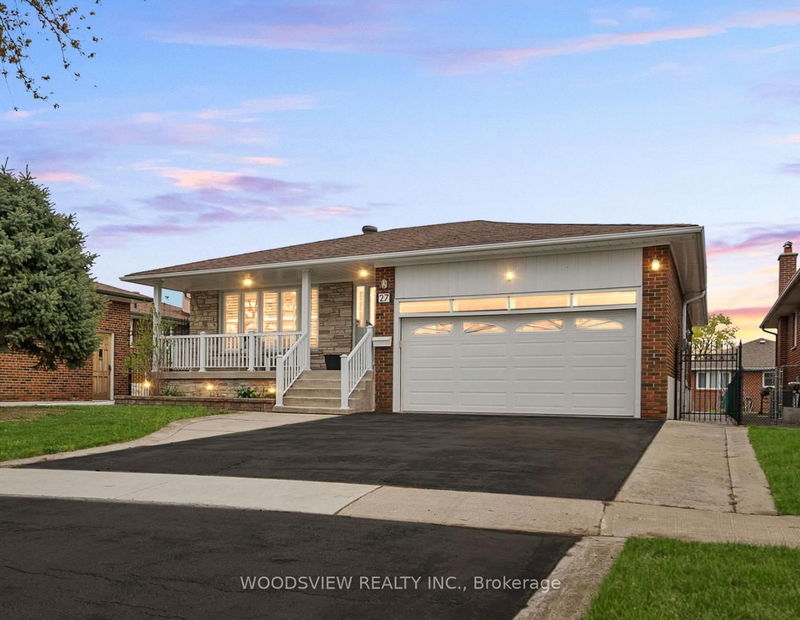

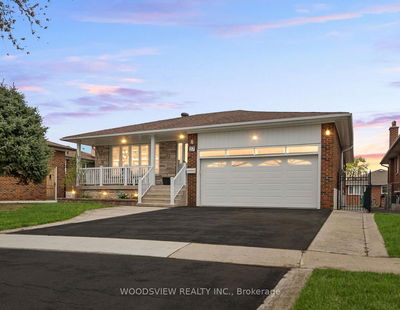
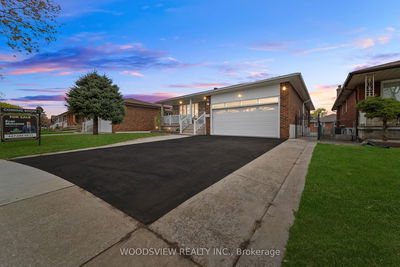
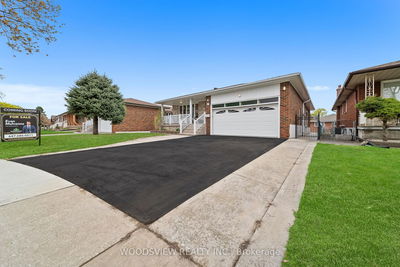
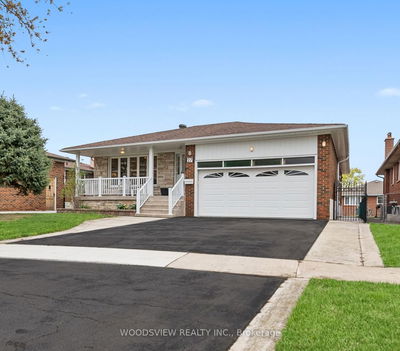

Sales Representative
A highly successful and experienced real estate agent, Ken has been serving clients in the Greater Toronto Area for almost two decades.
Price
$1,394,888
Bedrooms
3 Beds
Bathrooms
2 Baths
Size
1100-1500 sqft
Year Built
Not listed
Property Type
House
Property Taxes
$6903
This cherished home, owned and meticulously maintained by the original owner, sits on a peaceful crescent in the Pleasant View community. Set on a generous 51 x 138 ft lot, this property offers space, comfort, and endless potential perfect for growing families or savvy investors.This 3-bedroom, 2-bathroom home features a rare custom-built 3-seasons veranda room, a large attached 2-car garage, and a beautifully landscaped backyard complete with a garden shed. The recently renovated basement includes multiple separate entrances, ideal for an in-law suite or potential rental income to help offset the mortgage. It features a second bathroom, a cozy fireplace, and a second kitchen (just add appliances) for added flexibility and value.The homes mature surroundings offer peace and privacy, while its prime location provides unmatched convenience just minutes to the subway, Fairview Mall, top-rated schools, the DVP, 404, 407, and Van Horne Shopping Plaza.This well-loved home presents a rare opportunity to own in one of Torontos most desirable neighbourhoods. Whether you're moving in or modernizing to your taste, this is the perfect family home with all the right features in a prime location.
Dimensions
3.69' × 4.66'
Features
hardwood floor, large window, large closet
Dimensions
2.84' × 3.15'
Features
tile floor, quartz counter, stainless steel appl
Dimensions
2.72' × 3.15'
Features
tile floor, sliding doors, breakfast area
Dimensions
3.69' × 2.76'
Features
hardwood floor, picture window, closet
Dimensions
3.69' × 3.12'
Features
hardwood floor, crown moulding, picture window
Dimensions
4.69' × 4.24'
Features
hardwood floor, crown moulding, large window
Dimensions
3.78' × 3.54'
Features
hardwood floor, large window, large closet
Dimensions
2.81' × 3.15'
Features
tile floor, breakfast area, above grade window
Dimensions
6.22' × 6.92'
Features
tile floor, above grade window, access to garage
Dimensions
7.57' × 4.1'
Features
tile floor, above grade window, fireplace
Dimensions
3.95' × 3.13'
Features
tile floor, combined w/dining, backsplash
Dimensions
6.22' × 6.92'
Features
tile floor, above grade window, access to garage
Dimensions
2.72' × 3.15'
Features
tile floor, sliding doors, breakfast area
Dimensions
7.57' × 4.1'
Features
tile floor, above grade window, fireplace
Dimensions
2.81' × 3.15'
Features
tile floor, breakfast area, above grade window
Dimensions
3.69' × 3.12'
Features
hardwood floor, crown moulding, picture window
Dimensions
2.84' × 3.15'
Features
tile floor, quartz counter, stainless steel appl
Dimensions
3.95' × 3.13'
Features
tile floor, combined w/dining, backsplash
Dimensions
3.69' × 4.66'
Features
hardwood floor, large window, large closet
Dimensions
3.69' × 2.76'
Features
hardwood floor, picture window, closet
Dimensions
3.78' × 3.54'
Features
hardwood floor, large window, large closet
Dimensions
4.69' × 4.24'
Features
hardwood floor, crown moulding, large window
Have questions about this property?
Contact MeTotal Monthly Payment
$6,087 / month
Down Payment Percentage
20.00%
Mortgage Amount (Principal)
$1,115,911
Total Interest Payments
$688,027
Total Payment (Principal + Interest)
$1,803,938
Estimated Net Proceeds
$68,000
Realtor Fees
$25,000
Total Selling Costs
$32,000
Sale Price
$500,000
Mortgage Balance
$400,000

A highly successful and experienced real estate agent, Ken has been serving clients in the Greater Toronto Area for almost two decades. Born and raised in Toronto, Ken has a passion for helping people find their dream homes and investment properties has been the driving force behind his success. He has a deep understanding of the local real estate market, and his extensive knowledge and experience have earned him a reputation amongst his clients as a trusted and reliable partner when dealing with their real estate needs.