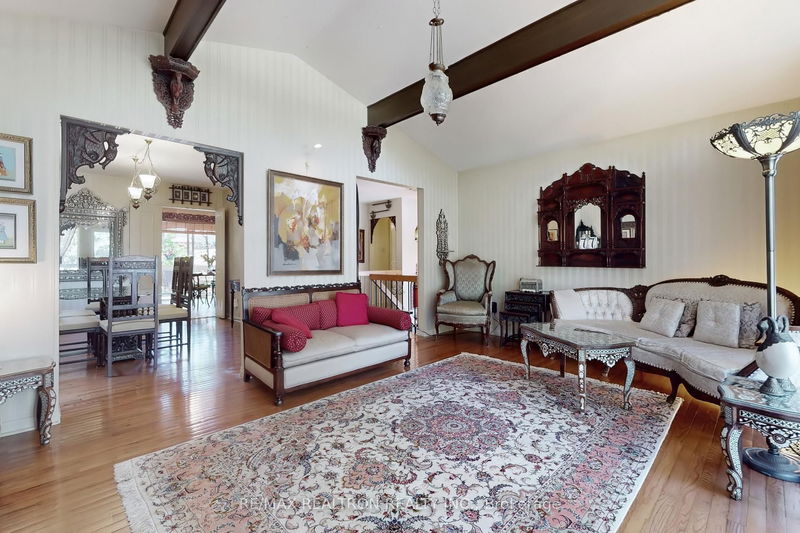

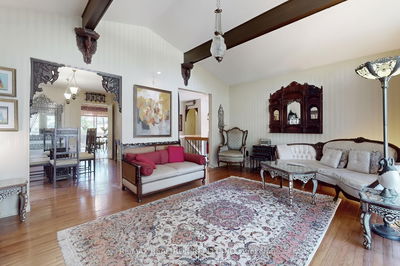
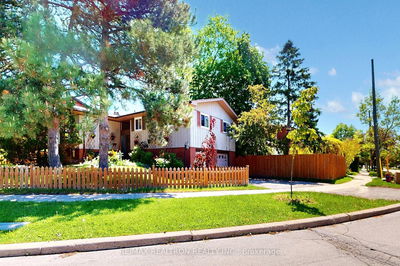
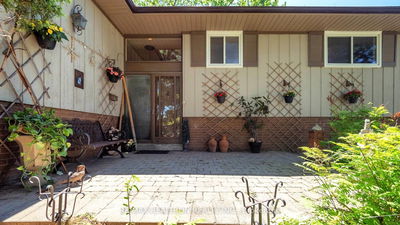
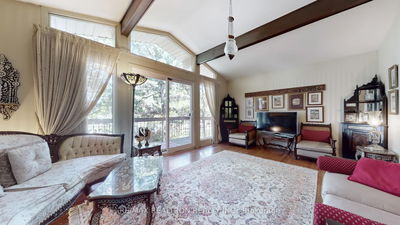

Sales Representative
A highly successful and experienced real estate agent, Ken has been serving clients in the Greater Toronto Area for almost two decades.
Price
$1,399,000
Bedrooms
3 Beds
Bathrooms
4 Baths
Size
1100-1500 sqft
Year Built
Not listed
Property Type
House
Property Taxes
$6839.57
Welcome to 77 Margaret Ave, a Beautiful Home Situated in Prime North York and Boasting One of the Largest Lots in the Entire Neighbourhood! The Interior Features an Open and Airy Ambience with Plenty of Natural Sunlight Streaming Throughout. On the Main Floor, You'll Find Three Spacious Bedrooms and Two Well-Appointed Washrooms, All Thoughtfully Arranged in an Intuitive Layout. The Expansive Living Room is a True Highlight, Featuring a Unique Balcony-Style Deck and a Stunning High Ceiling That Adds a Touch of Architectural Character. Step Outside to a Spectacular Backyard Oasis Featuring a Large Deck, Perfect for Both Grand Entertaining and Tranquil Relaxation. The Basement Level of This Home is Complete With a Second Kitchen and a Separate Entrance, Which Makes This Home Ideal for Extended Family or Potential Rental Income. Beyond the Property, You'll Enjoy an Active Lifestyle in This Charming Neighborhood, Surrounded by Four Parks and a Fantastic Community Center Complete With Pools, Skating, and Tennis Facilities. Discover the Convenience of Living Within Minutes of Top-Rated Schools, Diverse Shopping Plazas, and the Renowned Fairview Mall. Quick Access to Highways 404, 401, and the Don Mills Subway Station. *Detailed Home Inspection is Available*
Dimensions
4.6' × 4.02'
Features
hardwood floor, 3 pc ensuite, walk-in closet(s)
Dimensions
4.1' × 3.38'
Features
hardwood floor, formal rm, east view
Dimensions
5.6' × 3.77'
Features
hardwood floor, cathedral ceiling(s), w/o to balcony
Dimensions
3.55' × 3.5'
Features
hardwood floor, large closet, nw view
Dimensions
4.74' × 3.56'
Features
eat-in kitchen, sliding doors, w/o to balcony
Dimensions
3.3' × 3.3'
Features
hardwood floor, large closet, south view
Dimensions
5.66' × 3.84'
Features
floor/ceil fireplace, sliding doors, w/o to patio
Dimensions
5.6' × 3.77'
Features
hardwood floor, cathedral ceiling(s), w/o to balcony
Dimensions
4.1' × 3.38'
Features
hardwood floor, formal rm, east view
Dimensions
4.74' × 3.56'
Features
eat-in kitchen, sliding doors, w/o to balcony
Dimensions
4.6' × 4.02'
Features
hardwood floor, 3 pc ensuite, walk-in closet(s)
Dimensions
3.55' × 3.5'
Features
hardwood floor, large closet, nw view
Dimensions
3.3' × 3.3'
Features
hardwood floor, large closet, south view
Dimensions
5.66' × 3.84'
Features
floor/ceil fireplace, sliding doors, w/o to patio
Have questions about this property?
Contact MeTotal Monthly Payment
$6,096 / month
Down Payment Percentage
20.00%
Mortgage Amount (Principal)
$1,119,200
Total Interest Payments
$690,055
Total Payment (Principal + Interest)
$1,809,255
Estimated Net Proceeds
$68,000
Realtor Fees
$25,000
Total Selling Costs
$32,000
Sale Price
$500,000
Mortgage Balance
$400,000

A highly successful and experienced real estate agent, Ken has been serving clients in the Greater Toronto Area for almost two decades. Born and raised in Toronto, Ken has a passion for helping people find their dream homes and investment properties has been the driving force behind his success. He has a deep understanding of the local real estate market, and his extensive knowledge and experience have earned him a reputation amongst his clients as a trusted and reliable partner when dealing with their real estate needs.