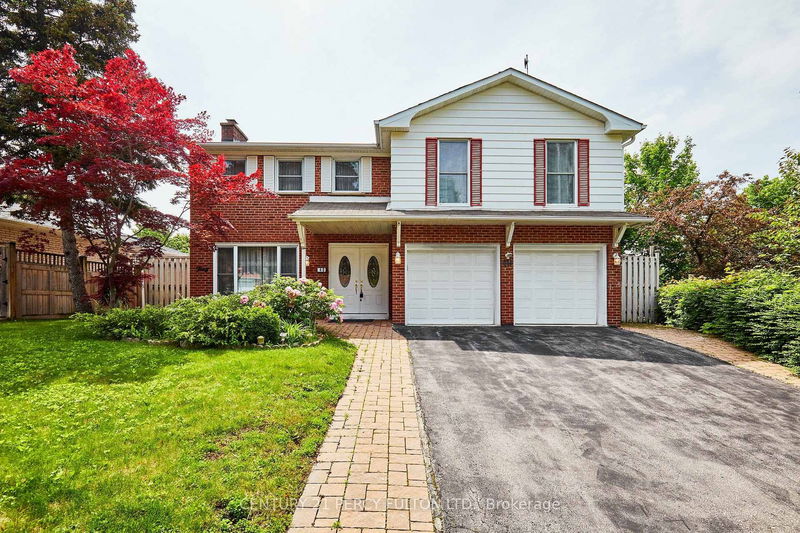

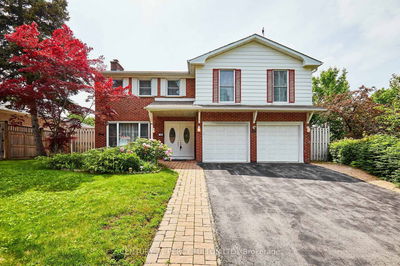
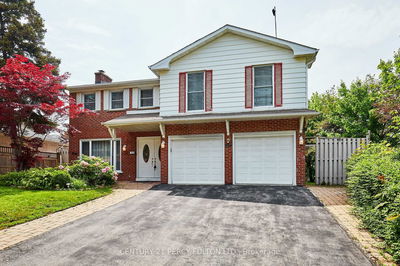
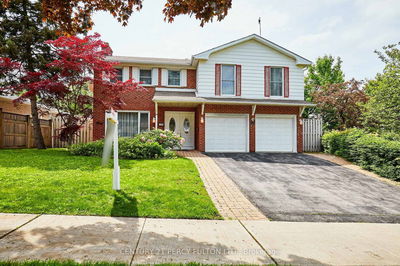
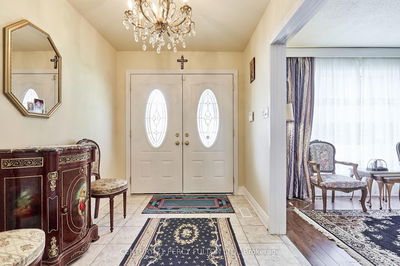

Sales Representative
A highly successful and experienced real estate agent, Ken has been serving clients in the Greater Toronto Area for almost two decades.
Price
$1,899,900
Bedrooms
4 Beds
Bathrooms
3 Baths
Size
1500-2000 sqft
Year Built
Not listed
Property Type
House
Property Taxes
$7746.58
Charming Home on a Rare Pie-Shaped Lot in Prestigious Henry Farm. Welcome to this exceptional residence nestled in the highly sought-after Henry Farm neighborhood. Set on an elevated, tree-lined, pie-shaped lot with a sunny west-facing backyard, this home offers both privacy and an abundance of natural light. With approximately 2,400 sq. ft. of living space, the property features soaring 11-foot ceilings in the family room and rich hardwood flooring throughout the living room, dining area, bedrooms, hallway, and staircase.Recently updated, the home includes a modernized kitchen, a newer oak staircase, and roof shingles replaced approximately 8 years agoproviding peace of mind for years to come. The expansive 57.85 ft x 156.43 ft lot not only offers incredible outdoor space but also holds potential for a future garden suite.Located just a 10-minute walk from Don Mills Subway Station and offering quick access to Highways 404, DVP, and 401, this home is perfectly positioned for commuters. Enjoy nearby amenities including Havenbrook Park with a childrens playground and tennis club, the scenic Betty Sutherland Trail, and the nearby North York General Hospital.This is a rare opportunity to own a spacious, move-in-ready home in one of Torontos most prestigious and convenient neighborhoods.
Dimensions
3.6' × 3.19'
Features
hardwood floor, closet
Dimensions
3.22' × 3.21'
Features
hardwood floor, double closet
Dimensions
5.22' × 2.97'
Features
hardwood floor, double closet
Dimensions
4.33' × 3.45'
Features
hardwood floor, 3 pc ensuite, double closet
Dimensions
6.28' × 3.58'
Features
Hardwood Floor
Dimensions
4.28' × 2.56'
Features
Ceramic Floor
Dimensions
3.7' × 3.45'
Features
Hardwood Floor
Dimensions
3.88' × 3.69'
Features
Ceramic Floor
Dimensions
7.96' × 3.44'
Features
laminate, w/o to patio
Dimensions
7.96' × 3.44'
Features
laminate, w/o to patio
Dimensions
6.28' × 3.58'
Features
Hardwood Floor
Dimensions
3.7' × 3.45'
Features
Hardwood Floor
Dimensions
4.28' × 2.56'
Features
Ceramic Floor
Dimensions
4.33' × 3.45'
Features
hardwood floor, 3 pc ensuite, double closet
Dimensions
3.6' × 3.19'
Features
hardwood floor, closet
Dimensions
3.22' × 3.21'
Features
hardwood floor, double closet
Dimensions
5.22' × 2.97'
Features
hardwood floor, double closet
Dimensions
3.88' × 3.69'
Features
Ceramic Floor
Have questions about this property?
Contact MeTotal Monthly Payment
$7,971 / month
Down Payment Percentage
20.00%
Mortgage Amount (Principal)
$1,519,920
Total Interest Payments
$937,124
Total Payment (Principal + Interest)
$2,457,044
Estimated Net Proceeds
$68,000
Realtor Fees
$25,000
Total Selling Costs
$32,000
Sale Price
$500,000
Mortgage Balance
$400,000

A highly successful and experienced real estate agent, Ken has been serving clients in the Greater Toronto Area for almost two decades. Born and raised in Toronto, Ken has a passion for helping people find their dream homes and investment properties has been the driving force behind his success. He has a deep understanding of the local real estate market, and his extensive knowledge and experience have earned him a reputation amongst his clients as a trusted and reliable partner when dealing with their real estate needs.