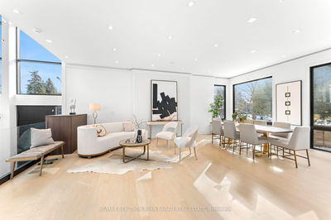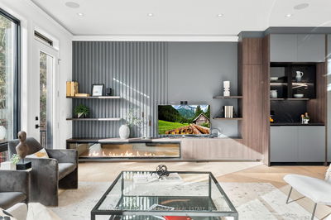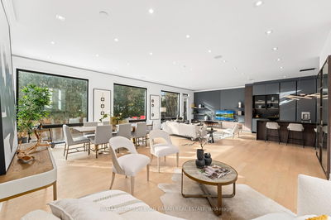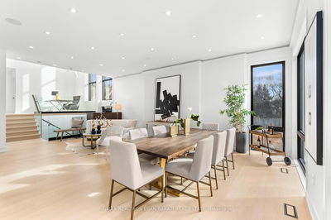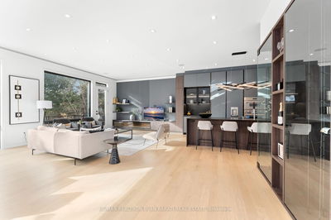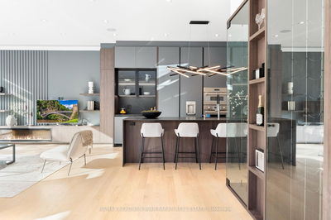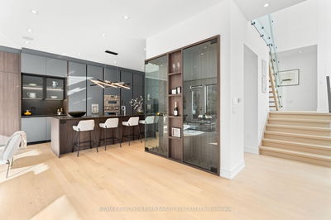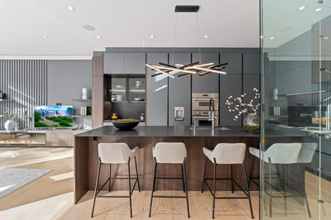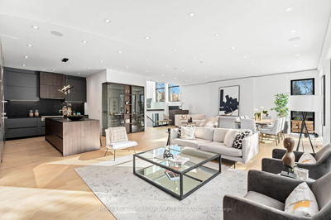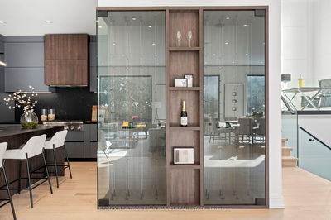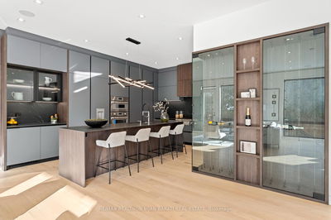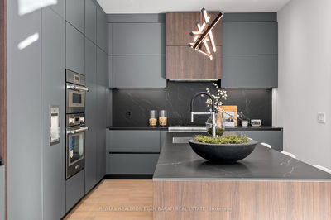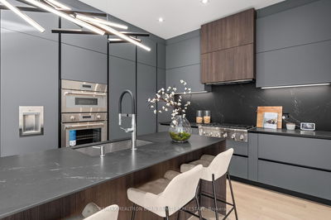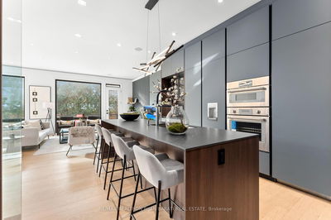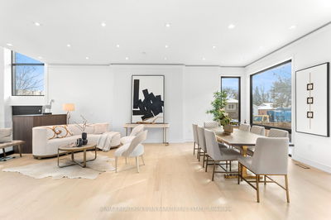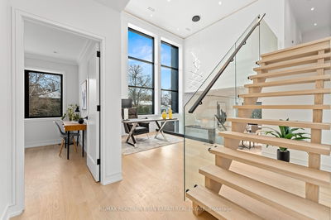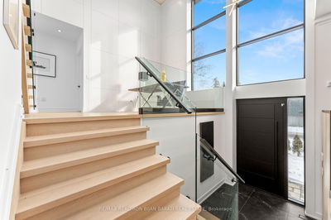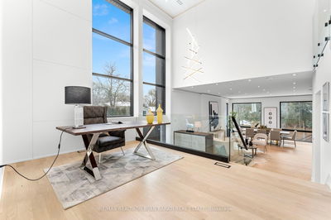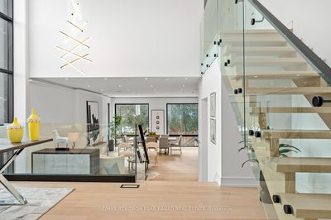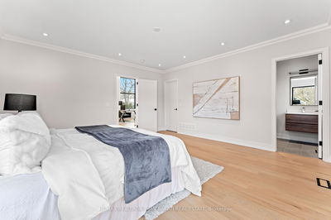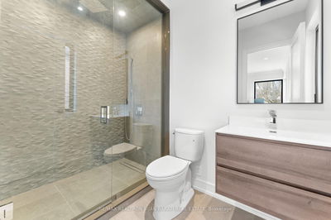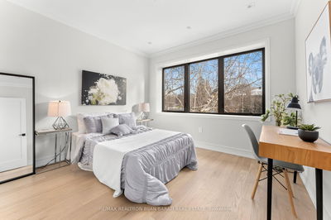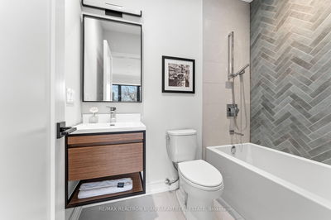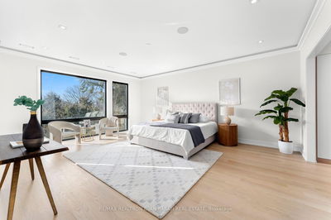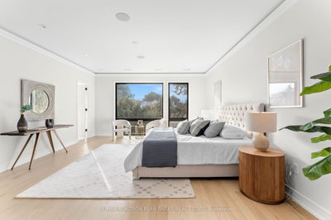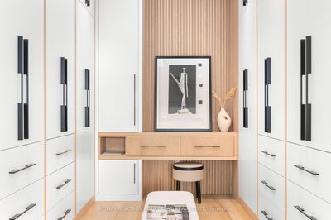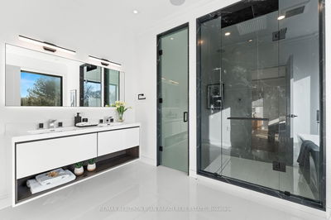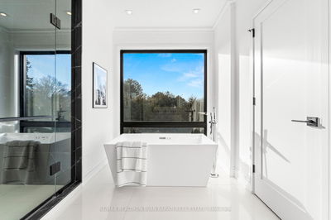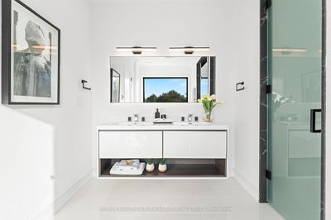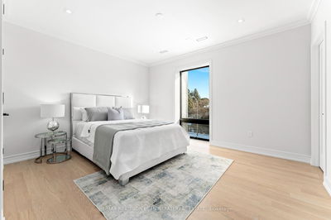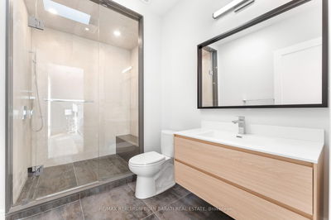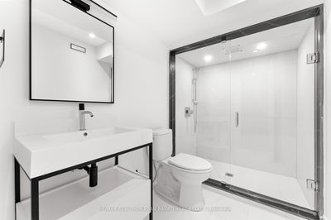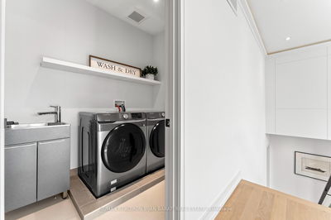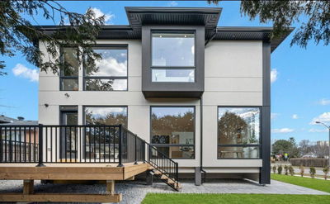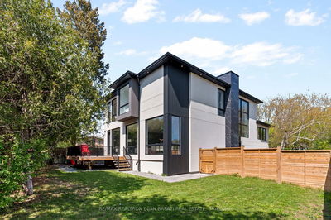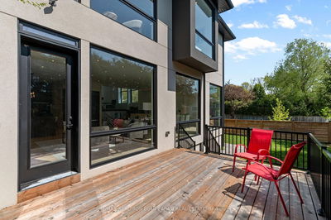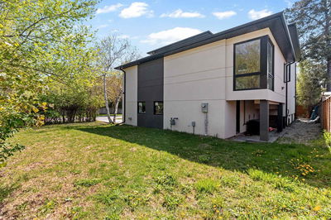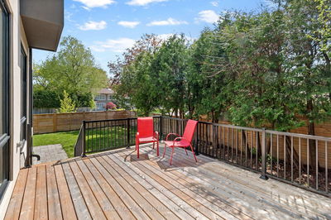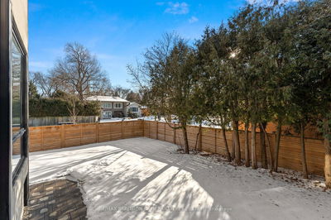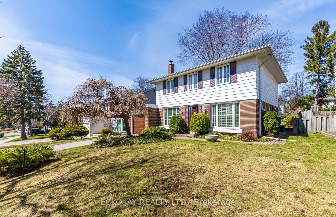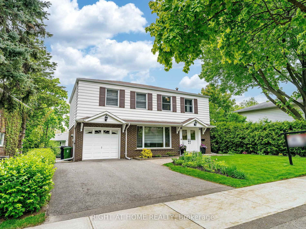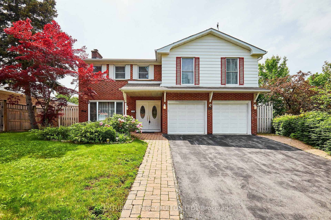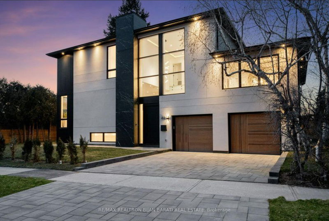

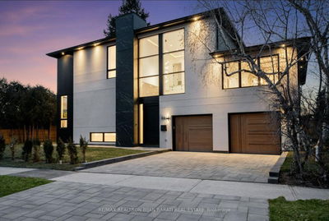
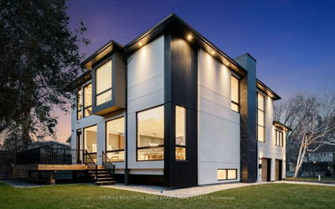
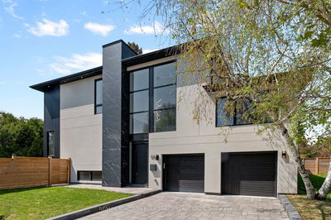
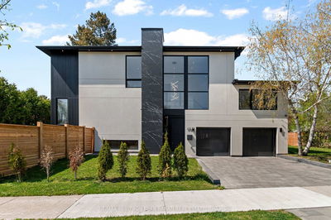

Ken Matsumoto
Sales Representative
A highly successful and experienced real estate agent, Ken has been serving clients in the Greater Toronto Area for almost two decades.
48 Denver Crescent, Henry Farm M2J 1G8
Price
$3,388,000
Bedrooms
4 Beds
Bathrooms
6 Baths
Size
3000-3500 sqft
Year Built
Not listed
Property Type
House
Property Taxes
$6530.59
Explore A Virtual Tour
Description
Extravagant Custom Home with Approximately 4100 Sq. Ft. Of Luxurious Modern Living Space! This Beauty Features An Absolutely Unique Architectural Interior Design With Lots of Innovation, Top-Of-The-Line Materials, and Superior Craftsmanship! Open Concept Fantastic Layout Includes Living, Dining, Family, Kitchen, and A Study Space/Lounge! Red Oak Hardwood Flr Thru-Out Main & 2nd Flr! Engineered Hardwood For Basement Flr. Extensive Use of Porcelain Tile, Led Potlights! Large Sized Windows and an Abundance Of Natural Light! High Ceilings! Accent Walls! Incredible Millwork! Home Automation. Chef Inspired Kitchen Includes Custom Italian Imported Cabinets, Enormous Glass Wine Racks, and State-Of-The-Art Thermador Appliances. 24 Ft Ceiling Height Grand 2-Storey Foyer! 10 Feet Ceiling Main Floor! 2 Extra Deep Car Garages. Magnificent Open Rising Staircase With Glass Railing, Leading To Master Bedroom Retreat, Includes 6Pc Heated Flr Ensuite and Boudoir Walk-In Closet with Skylight Above, and Large Windows Overlooking A Private Side Yard with Tall Cedar Trees. Each Bedroom Has Its Own Bathroom! Laundry in 2nd Floor! Two Large Private Fenced Side Yards and A Deck + A Basement Are Perfect for Family Entertaining and Enjoyment. Convenient Location: Steps Away from Subway Station, Mall, Schools, NYG Hospital, and All Other Amenities. "MUST SEE to BELIEVE"
Property Dimensions
Main Level
Kitchen
Dimensions
4.72' × 3.66'
Features
modern kitchen, centre island, stainless steel appl
Living Room
Dimensions
3.85' × 2.7'
Features
hardwood floor, led lighting, open concept
Dining Room
Dimensions
3.85' × 2.7'
Features
hardwood floor, led lighting, window floor to ceiling
Family Room
Dimensions
6' × 5.1'
Features
electric fireplace, w/o to deck, built-in speakers
Basement Level
Den
Dimensions
3.33' × 2.89'
Features
4 pc bath, closet organizers, hardwood floor
Recreation
Dimensions
5.29' × 4.5'
Features
hardwood floor, led lighting, b/i shelves
Second Level
Bedroom 4
Dimensions
4.38' × 3.96'
Features
4 pc ensuite, closet organizers, hardwood floor
Primary Bedroom
Dimensions
6.06' × 4.81'
Features
6 pc ensuite, walk-in closet(s), led lighting
In Between Level
Bedroom 2
Dimensions
4.8' × 4.7'
Features
4 pc ensuite, walk-in closet(s), hardwood floor
Office
Dimensions
3.36' × 3.06'
Features
hardwood floor, led lighting, open concept
Bedroom 3
Dimensions
4.24' × 3.45'
Features
4 pc ensuite, b/i closet, led lighting
All Rooms
Recreation
Dimensions
5.29' × 4.5'
Features
hardwood floor, led lighting, b/i shelves
Office
Dimensions
3.36' × 3.06'
Features
hardwood floor, led lighting, open concept
Living Room
Dimensions
3.85' × 2.7'
Features
hardwood floor, led lighting, open concept
Dining Room
Dimensions
3.85' × 2.7'
Features
hardwood floor, led lighting, window floor to ceiling
Kitchen
Dimensions
4.72' × 3.66'
Features
modern kitchen, centre island, stainless steel appl
Primary Bedroom
Dimensions
6.06' × 4.81'
Features
6 pc ensuite, walk-in closet(s), led lighting
Bedroom 4
Dimensions
4.38' × 3.96'
Features
4 pc ensuite, closet organizers, hardwood floor
Bedroom 2
Dimensions
4.8' × 4.7'
Features
4 pc ensuite, walk-in closet(s), hardwood floor
Bedroom 3
Dimensions
4.24' × 3.45'
Features
4 pc ensuite, b/i closet, led lighting
Family Room
Dimensions
6' × 5.1'
Features
electric fireplace, w/o to deck, built-in speakers
Den
Dimensions
3.33' × 2.89'
Features
4 pc bath, closet organizers, hardwood floor
Have questions about this property?
Contact MeSale history for
Sign in to view property history
The Property Location
Calculate Your Monthly Mortgage Payments
Total Monthly Payment
$13,216 / month
Down Payment Percentage
20.00%
Mortgage Amount (Principal)
$2,710,400
Total Interest Payments
$1,671,127
Total Payment (Principal + Interest)
$4,381,527
Get An Estimate On Selling Your House
Estimated Net Proceeds
$68,000
Realtor Fees
$25,000
Total Selling Costs
$32,000
Sale Price
$500,000
Mortgage Balance
$400,000
Related Properties

Meet Ken Matsumoto
A highly successful and experienced real estate agent, Ken has been serving clients in the Greater Toronto Area for almost two decades. Born and raised in Toronto, Ken has a passion for helping people find their dream homes and investment properties has been the driving force behind his success. He has a deep understanding of the local real estate market, and his extensive knowledge and experience have earned him a reputation amongst his clients as a trusted and reliable partner when dealing with their real estate needs.

