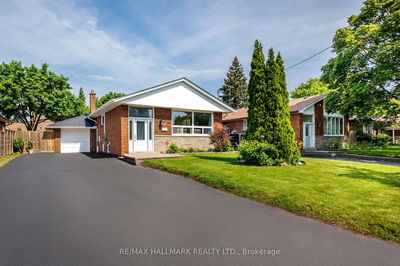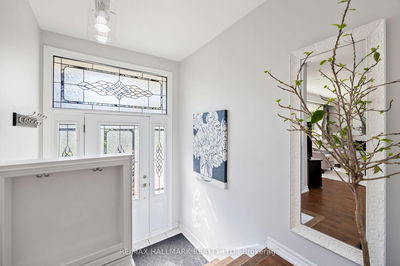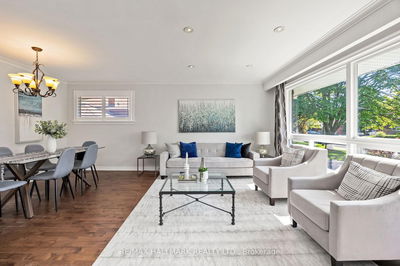






Sales Representative
A highly successful and experienced real estate agent, Ken has been serving clients in the Greater Toronto Area for almost two decades.
Price
$1,099,000
Bedrooms
3 Beds
Bathrooms
2 Baths
Size
2000-2500 sqft
Year Built
Not listed
Property Type
House
Property Taxes
$5900
Nestled in Victoria Villages embrace, A tranquil crescent, a peaceful space. This charming home, where memories grow, Offers warmth and comfort, a place to call home. Three bright bedrooms, plus one below, Room to flourish, space to grow. A freshly painted, modern delight, With sun-kissed walls and colors light. The kitchen gleams with an updated face, Quartz and tile, a timeless grace. Cook and gather with loved ones near, In a space that brings the heart sincere. The basement suite, with its own side door, Welcomes guests or offers more An income stream or room to share, With privacy, style, and thoughtful care. The backyard calls for kids at play, Or quiet coffee at break of day. With schools and shops a stroll away, This home makes sense in every way. Come explore this gem, a true delight, Where dreams take flight and hearts unite.18 Daleside Crescent, a place to start, Your family's journey, a brand-new chart.
Dimensions
2.84' × 3.09'
Features
Hardwood Floor
Dimensions
3.03' × 4.19'
Features
tile floor, double sink, pantry
Dimensions
3.98' × 2.87'
Features
hardwood floor, w/o to patio, overlooks backyard
Dimensions
4.93' × 3'
Features
hardwood floor, picture window, open concept
Dimensions
3.89' × 4.17'
Features
hardwood floor, window, open concept
Dimensions
2.84' × 4.08'
Features
hardwood floor, w/w closet, overlooks backyard
Dimensions
3.29' × 5.44'
Features
laminate, above grade window
Dimensions
3.29' × 4.61'
Features
laminate, above grade window
Dimensions
3.86' × 3.69'
Features
laminate, above grade window
Dimensions
2.95' × 3.68'
Features
Dimensions
1.92' × 4.62'
Features
Dimensions
3.29' × 4.61'
Features
laminate, above grade window
Dimensions
2.95' × 3.68'
Features
Dimensions
1.92' × 4.62'
Features
Dimensions
4.93' × 3'
Features
hardwood floor, picture window, open concept
Dimensions
3.89' × 4.17'
Features
hardwood floor, window, open concept
Dimensions
3.03' × 4.19'
Features
tile floor, double sink, pantry
Dimensions
3.29' × 5.44'
Features
laminate, above grade window
Dimensions
2.84' × 4.08'
Features
hardwood floor, w/w closet, overlooks backyard
Dimensions
2.84' × 3.09'
Features
Hardwood Floor
Dimensions
3.98' × 2.87'
Features
hardwood floor, w/o to patio, overlooks backyard
Dimensions
3.86' × 3.69'
Features
laminate, above grade window
Have questions about this property?
Contact MeTotal Monthly Payment
$4,940 / month
Down Payment Percentage
20.00%
Mortgage Amount (Principal)
$879,200
Total Interest Payments
$542,081
Total Payment (Principal + Interest)
$1,421,281
Estimated Net Proceeds
$68,000
Realtor Fees
$25,000
Total Selling Costs
$32,000
Sale Price
$500,000
Mortgage Balance
$400,000

A highly successful and experienced real estate agent, Ken has been serving clients in the Greater Toronto Area for almost two decades. Born and raised in Toronto, Ken has a passion for helping people find their dream homes and investment properties has been the driving force behind his success. He has a deep understanding of the local real estate market, and his extensive knowledge and experience have earned him a reputation amongst his clients as a trusted and reliable partner when dealing with their real estate needs.