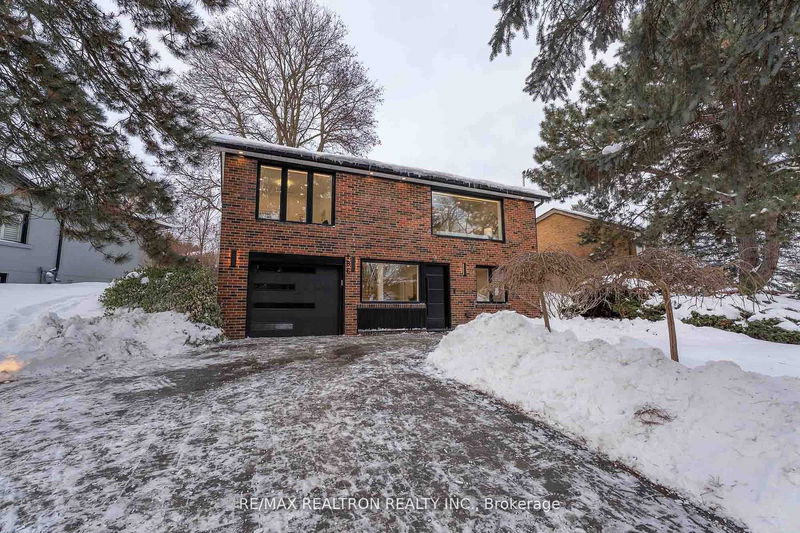

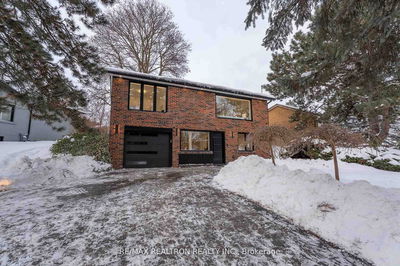
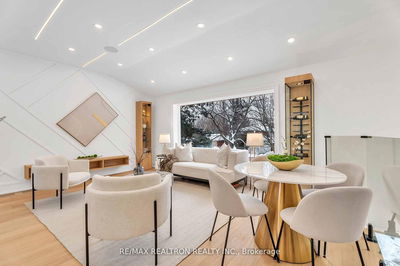
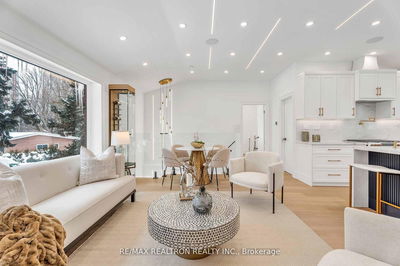
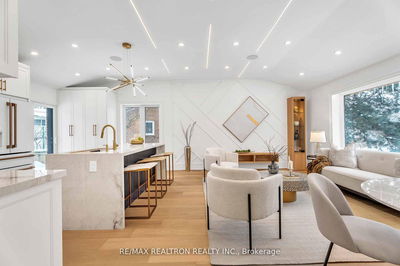

Sales Representative
A highly successful and experienced real estate agent, Ken has been serving clients in the Greater Toronto Area for almost two decades.
Price
$1,499,000
Bedrooms
3 Beds
Bathrooms
3 Baths
Size
Not listed
Year Built
Not listed
Property Type
House
Property Taxes
$4464.02
Welcome to 186 Sweeney Drive, affectionately known as the "House of Windows." This fullyrenovated residence is a masterpiece of modern design and functionality, nestled in the heartof Toronto's sought-after Victoria Village neighborhood. Steps to East Don Trail. 15 Min. to Downtown. With its extensive upgrades and prime location, this home offers an unparalleled living experience. Large windows bathe the interior in natural light, creating bright and inviting spaces thatenhance the home's airy ambiance. High-quality foam insulation has been installed to maintain optimal indoor temperatures andreduce energy costs. Experience the elegance of engineered hardwood floors that flow seamlessly throughout theliving spaces, adding warmth and durability to the home's interior. With 9-foot ceilings adorned with strip lighting, the home exudes a sense of openness and modern sophistication.The heart of this home is its state-of-the-art kitchen, equipped with premium white GE Café appliances. These appliances not only offer a sleek and timeless aesthetic but also come with Wi-Fi connectivity, allowing for convenient remote control and monitoring. Embracing modern technology, the "House of Windows" is outfitted with a comprehensive smarthome system. This includes a smart thermostat for efficient climate control, security camerasfor enhanced safety, and integrated Bluetooth speakers, ensuring a connected and convenientliving experience. Step outside to a beautifully designed glass patio, perfect for entertaining or enjoying quietmoments amidst the surrounding greenery.The new interlocked driveway, featuring underground lighting, adds a touch of elegance andsafety to the property's exterior. For electric vehicle owners, an EV car outlet is conveniently installed, reflecting the home'sforward-thinking design. 200 Amp
Dimensions
0' × 0'
Features
Dimensions
3.67' × 3.27'
Features
closet, window, hardwood floor
Dimensions
4.3' × 3.5'
Features
closet, window, hardwood floor
Dimensions
6.63' × 3.78'
Features
combined w/dining, window, hardwood floor
Dimensions
4.63' × 3.1'
Features
walk-in closet(s), window, 5 pc ensuite
Dimensions
4.98' × 3.03'
Features
eat-in kitchen, hardwood floor, window
Dimensions
0' × 0'
Features
Dimensions
6.63' × 3.78'
Features
combined w/dining, window, hardwood floor
Dimensions
4.98' × 3.03'
Features
eat-in kitchen, hardwood floor, window
Dimensions
4.63' × 3.1'
Features
walk-in closet(s), window, 5 pc ensuite
Dimensions
3.67' × 3.27'
Features
closet, window, hardwood floor
Dimensions
4.3' × 3.5'
Features
closet, window, hardwood floor
Have questions about this property?
Contact MeTotal Monthly Payment
$6,257 / month
Down Payment Percentage
20.00%
Mortgage Amount (Principal)
$1,199,200
Total Interest Payments
$739,380
Total Payment (Principal + Interest)
$1,938,580
Estimated Net Proceeds
$68,000
Realtor Fees
$25,000
Total Selling Costs
$32,000
Sale Price
$500,000
Mortgage Balance
$400,000

A highly successful and experienced real estate agent, Ken has been serving clients in the Greater Toronto Area for almost two decades. Born and raised in Toronto, Ken has a passion for helping people find their dream homes and investment properties has been the driving force behind his success. He has a deep understanding of the local real estate market, and his extensive knowledge and experience have earned him a reputation amongst his clients as a trusted and reliable partner when dealing with their real estate needs.