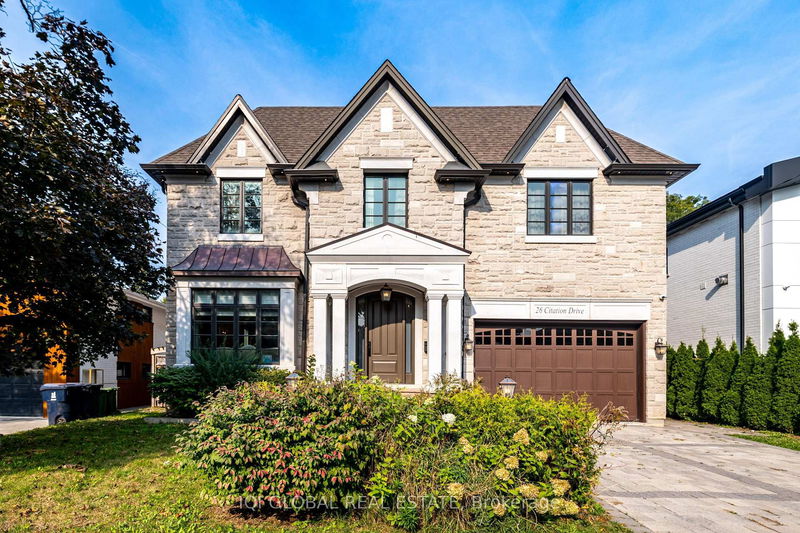

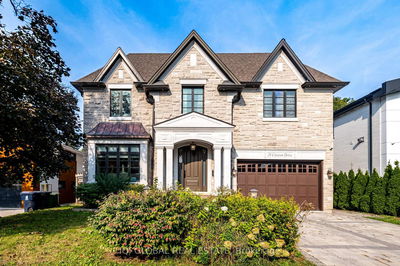
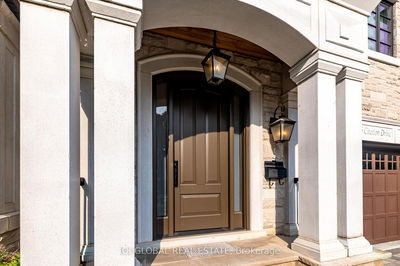
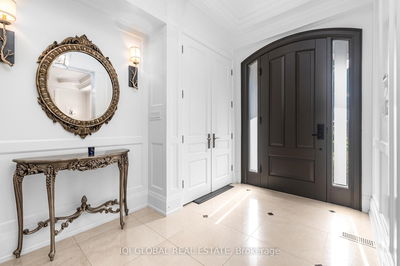
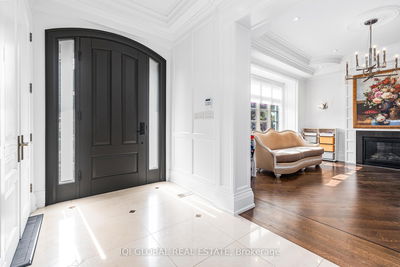

Sales Representative
A highly successful and experienced real estate agent, Ken has been serving clients in the Greater Toronto Area for almost two decades.
Price
$4,299,000
Bedrooms
5 Beds
Bathrooms
7 Baths
Size
3500-5000 sqft
Year Built
Not listed
Property Type
House
Property Taxes
$19570.3
Welcome to this magnificent custom-built luxury home in the heart of prestigious Bayview Village. Modern Elegant Design with Countless Lavish Finishes, including opening to upper level w/Enormous Multi Level skylight overhead in Centre Hall, hardwood flooring w/inlays on main and upper levels, Floor-To-Ceiling Wall Panels, Built-Ins/Niches/Rope Lighting, Dazzling European-Style Kitchen design with top-of-the-line Appliances(Miele), 7 Opulent Baths, spacious Deck, stunning recreation room and Theatre room in the basement...Top school ranking District (Earl Haig School) and steps to the subway, Bayview Village mall, shopping, restaurants, highways 401/404 and more.
Dimensions
3.93' × 3.93'
Features
hardwood floor, walk-in closet(s), 4 pc ensuite
Dimensions
5.49' × 3.81'
Features
hardwood floor, walk-in closet(s), 4 pc ensuite
Dimensions
6.71' × 4.27'
Features
hardwood floor, fireplace, walk-in closet(s)
Dimensions
3.97' × 3.05'
Features
hardwood floor, b/i closet, 3 pc ensuite
Dimensions
4.88' × 3.97'
Features
hardwood floor, walk-in closet(s), 4 pc ensuite
Dimensions
5.03' × 4.58'
Features
hardwood floor, fireplace, panelled
Dimensions
4.58' × 3.81'
Features
hardwood floor, crown moulding, panelled
Dimensions
4.27' × 3.05'
Features
hardwood floor, double doors, crown moulding
Dimensions
6.1' × 5.19'
Features
hardwood floor, fireplace, w/o to deck
Dimensions
6.25' × 5.11'
Features
hardwood floor, backsplash, breakfast area
Dimensions
10.67' × 6.4'
Features
hardwood floor, fireplace, w/o to patio
Dimensions
5.02' × 3.05'
Features
hardwood floor, closet, double doors
Dimensions
10.67' × 6.4'
Features
hardwood floor, fireplace, w/o to patio
Dimensions
4.27' × 3.05'
Features
hardwood floor, double doors, crown moulding
Dimensions
5.03' × 4.58'
Features
hardwood floor, fireplace, panelled
Dimensions
4.58' × 3.81'
Features
hardwood floor, crown moulding, panelled
Dimensions
6.25' × 5.11'
Features
hardwood floor, backsplash, breakfast area
Dimensions
6.71' × 4.27'
Features
hardwood floor, fireplace, walk-in closet(s)
Dimensions
3.93' × 3.93'
Features
hardwood floor, walk-in closet(s), 4 pc ensuite
Dimensions
5.49' × 3.81'
Features
hardwood floor, walk-in closet(s), 4 pc ensuite
Dimensions
5.02' × 3.05'
Features
hardwood floor, closet, double doors
Dimensions
3.97' × 3.05'
Features
hardwood floor, b/i closet, 3 pc ensuite
Dimensions
4.88' × 3.97'
Features
hardwood floor, walk-in closet(s), 4 pc ensuite
Dimensions
6.1' × 5.19'
Features
hardwood floor, fireplace, w/o to deck
Have questions about this property?
Contact MeTotal Monthly Payment
$17,575 / month
Down Payment Percentage
20.00%
Mortgage Amount (Principal)
$3,439,200
Total Interest Payments
$2,120,477
Total Payment (Principal + Interest)
$5,559,677
Estimated Net Proceeds
$68,000
Realtor Fees
$25,000
Total Selling Costs
$32,000
Sale Price
$500,000
Mortgage Balance
$400,000

A highly successful and experienced real estate agent, Ken has been serving clients in the Greater Toronto Area for almost two decades. Born and raised in Toronto, Ken has a passion for helping people find their dream homes and investment properties has been the driving force behind his success. He has a deep understanding of the local real estate market, and his extensive knowledge and experience have earned him a reputation amongst his clients as a trusted and reliable partner when dealing with their real estate needs.