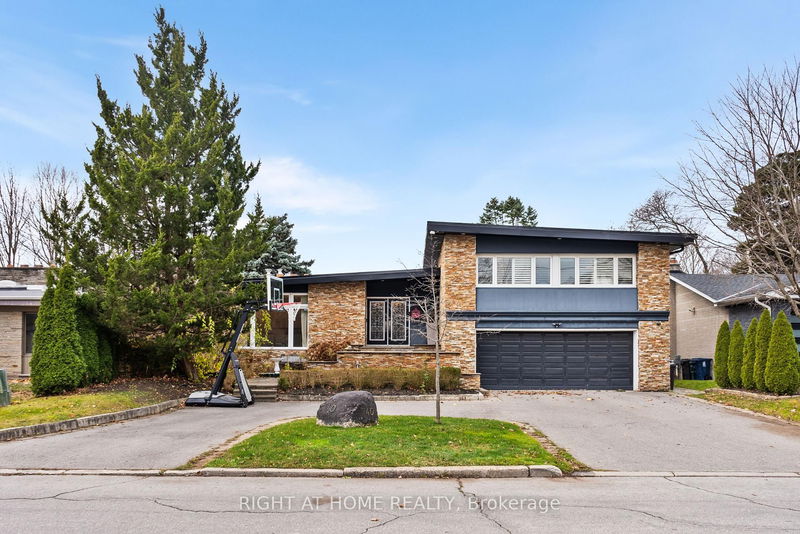

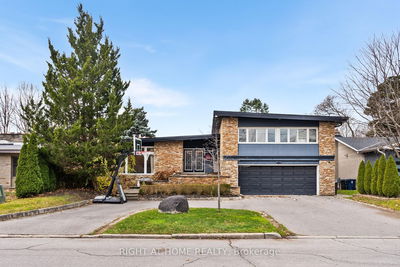
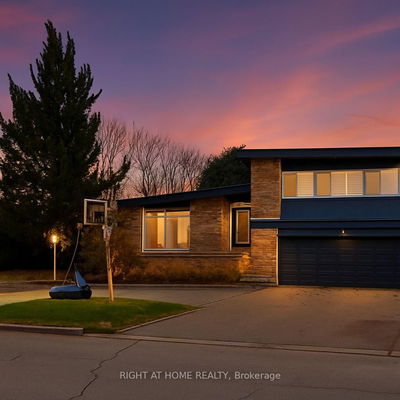
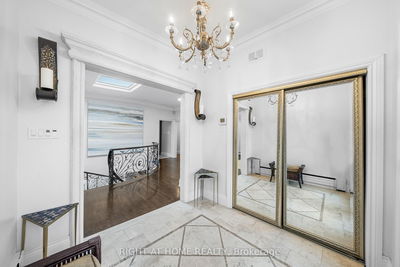
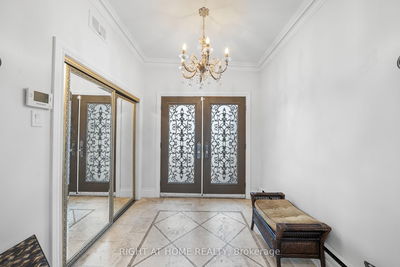

Sales Representative
A highly successful and experienced real estate agent, Ken has been serving clients in the Greater Toronto Area for almost two decades.
Price
$3,980,000
Bedrooms
5 Beds
Bathrooms
4 Baths
Size
3500-5000 sqft
Year Built
Not listed
Property Type
House
Property Taxes
$14570
An Architectural Gem On A Ravine Lot In Prestigious Bayview Village Set On An Exceptional 64.5' x 236.5' Ravine Lot In One Of Toronto's Most Coveted Enclaves -- This Grand Raised Bungalow Boasts Over 5,000 Sq. Ft. Of Refined Living Space, Seamlessly Blending Timeless Elegance With Modern Luxury. The Main Level Showcases A Light-Filled Living Room Framed By Expansive Picture Windows Overlooking A Secluded Backyard Oasis. A Formal Dining Room Opens To A Walkout Deck, Creating A Seamless Indoor-Outdoor Flow For Sophisticated Entertaining.The Gourmet Eat-In Kitchen Is A Chefs Dream, Featuring Double Built-In Ovens, Stone Backsplash, Two Sinks, Abundant Cabinetry, And Premium Appliances Throughout. The Opulent Primary Retreat Offers A Five-Piece Spa-Inspired Ensuite, A Cozy Fireplace, A Walk-In Closet, And Tranquil Views Of The Lush Ravine. Two Additional Upper-Level Bedrooms Offer Generous Space, Double Closets, And Access To A Thoughtfully Designed Three-Piece Bath With Walk-In Shower.The Expansive Walk-Out Lower Level Is Tailored For Relaxation And Entertaining, Highlighted By A Gas Fireplace, Spacious Recreation Room, Additional Bedroom, Separate Laundry Room With Built-Ins, And Ample Storage. Step Outside To A Resort-Caliber Backyard Featuring A Heated Pool With Waterfall, Covered Patio, And The Rolls-Royce Of Jacuzzis. The Full Outdoor Kitchen Is Equipped With Dual BBQs, A Running Water Sink, Mini Fridge, Generous Counter Space, And Storage Perfect For Hosting At Scale.With Four Separate Entrances, A Ravine-Lined Lot, And Access To Top-Tier Schools Including Earl Haig Secondary, This Rare Offering Combines Prestige, Privacy, And Unmatched Lifestyle. Minutes From Bayview Village, Highways, And Transit. This Is Luxury Living Without Compromise.
Dimensions
5.64' × 5.12'
Features
hardwood floor, eat-in kitchen, updated
Dimensions
4.95' × 3.91'
Features
hardwood floor, fireplace, walk-out
Dimensions
5.68' × 4.38'
Features
broadloom, 4 pc ensuite, walk-in closet(s)
Dimensions
3.79' × 3.41'
Features
broadloom, 3 pc ensuite
Dimensions
6.28' × 4.88'
Features
hardwood floor, picture window, fireplace
Dimensions
7.02' × 3.5'
Features
gas fireplace, walk-out
Dimensions
3.67' × 3.37'
Features
broadloom, double closet, 2 pc ensuite
Dimensions
4.33' × 3.39'
Features
broadloom, double closet
Dimensions
3.53' × 3.37'
Features
broadloom, double closet
Dimensions
7.02' × 3.5'
Features
gas fireplace, walk-out
Dimensions
6.28' × 4.88'
Features
hardwood floor, picture window, fireplace
Dimensions
4.95' × 3.91'
Features
hardwood floor, fireplace, walk-out
Dimensions
5.64' × 5.12'
Features
hardwood floor, eat-in kitchen, updated
Dimensions
5.68' × 4.38'
Features
broadloom, 4 pc ensuite, walk-in closet(s)
Dimensions
3.67' × 3.37'
Features
broadloom, double closet, 2 pc ensuite
Dimensions
4.33' × 3.39'
Features
broadloom, double closet
Dimensions
3.79' × 3.41'
Features
broadloom, 3 pc ensuite
Dimensions
3.53' × 3.37'
Features
broadloom, double closet
Have questions about this property?
Contact MeTotal Monthly Payment
$16,012 / month
Down Payment Percentage
20.00%
Mortgage Amount (Principal)
$3,184,000
Total Interest Payments
$1,963,130
Total Payment (Principal + Interest)
$5,147,130
Estimated Net Proceeds
$68,000
Realtor Fees
$25,000
Total Selling Costs
$32,000
Sale Price
$500,000
Mortgage Balance
$400,000

A highly successful and experienced real estate agent, Ken has been serving clients in the Greater Toronto Area for almost two decades. Born and raised in Toronto, Ken has a passion for helping people find their dream homes and investment properties has been the driving force behind his success. He has a deep understanding of the local real estate market, and his extensive knowledge and experience have earned him a reputation amongst his clients as a trusted and reliable partner when dealing with their real estate needs.