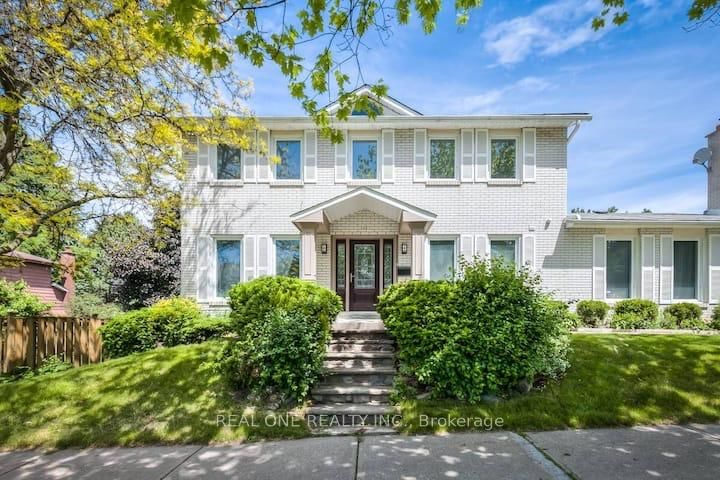

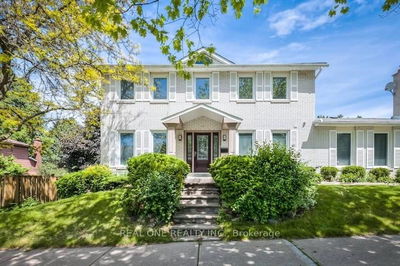
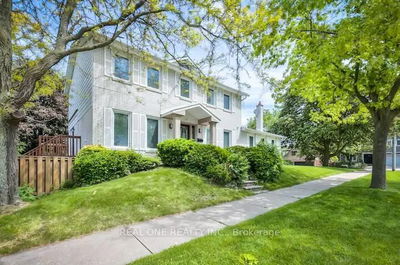
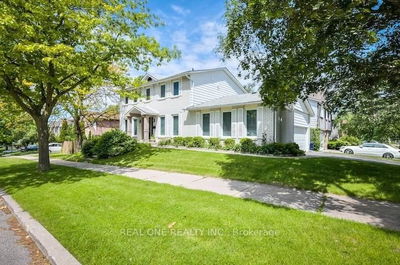
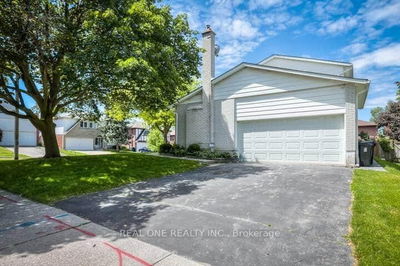

Sales Representative
A highly successful and experienced real estate agent, Ken has been serving clients in the Greater Toronto Area for almost two decades.
Price
$2,088,000
Bedrooms
4 Beds
Bathrooms
6 Baths
Size
2000-2500 sqft
Year Built
31-50
Property Type
House
Property Taxes
$7217.26
Attentions To All Investors & Home Owners!! Superb Locations!! Welcome To This Stunning & Brand New Finishes Airbnb Home Situated In The Quiet & Friendly Heart Of Don Valley Village Community. Over 400K $$ Spent On The Fabulous Upgrades Thru-Out From Top To Bottom! Perfect Living Conditions As Many New Homes In The Area. Great Layout Features Very Bright & Spacious! Top Quality Hardwood Fl Throughout. Modern Designed Kitchen W/Granite Counter Top. Professional New Finished Bsmt Provides Seperate Entrance, Three Spacious Bedrooms, Two Full 4Pc Bathrm, Extra Modern Kitchen, Brand New Laundry & New Style Vinyl Flooring! Great Airbnb $$$ Income For The Entire Property. Close To Top Ranking Schools, North York Hospital, High-End Shopping Mall Bayview Village & Fairview Malls, Mins To Subway Station & TTC & Seneca College, Large Supermarkets, All Popular Restaurants, Community Centre, Parks, Hwy 401/404/DVP....And So Many More!~ Really Can't Miss It!!
Dimensions
3.53' × 6'
Features
large window, stone fireplace, south view
Dimensions
4.06' × 3.63'
Features
combined w/living, w/o to balcony, overlooks backyard
Dimensions
4.11' × 3.63'
Features
large window, combined w/dining
Dimensions
4.34' × 3.28'
Features
dry bar, granite counters, family size kitchen
Dimensions
3.84' × 4.06'
Features
w/o to yard, walk-out, sliding doors
Dimensions
3.53' × 4.78'
Features
above grade window, closet, vinyl floor
Dimensions
4.34' × 3.28'
Features
vinyl floor, closet, window
Dimensions
5.23' × 3.79'
Features
large window, 3 pc ensuite, walk-in closet(s)
Dimensions
2.92' × 3.33'
Features
large window, closet
Dimensions
2.97' × 3.71'
Features
large window, closet
Dimensions
2.97' × 3.3'
Features
large window, closet
Dimensions
3.96' × 4.62'
Features
double sink, breakfast area, overlooks garden
Dimensions
4.11' × 3.63'
Features
large window, combined w/dining
Dimensions
4.06' × 3.63'
Features
combined w/living, w/o to balcony, overlooks backyard
Dimensions
4.34' × 3.28'
Features
dry bar, granite counters, family size kitchen
Dimensions
3.96' × 4.62'
Features
double sink, breakfast area, overlooks garden
Dimensions
5.23' × 3.79'
Features
large window, 3 pc ensuite, walk-in closet(s)
Dimensions
3.84' × 4.06'
Features
w/o to yard, walk-out, sliding doors
Dimensions
2.92' × 3.33'
Features
large window, closet
Dimensions
3.53' × 4.78'
Features
above grade window, closet, vinyl floor
Dimensions
4.34' × 3.28'
Features
vinyl floor, closet, window
Dimensions
2.97' × 3.71'
Features
large window, closet
Dimensions
2.97' × 3.3'
Features
large window, closet
Dimensions
3.53' × 6'
Features
large window, stone fireplace, south view
Have questions about this property?
Contact MeTotal Monthly Payment
$8,603 / month
Down Payment Percentage
20.00%
Mortgage Amount (Principal)
$1,670,400
Total Interest Payments
$1,029,904
Total Payment (Principal + Interest)
$2,700,304
Estimated Net Proceeds
$68,000
Realtor Fees
$25,000
Total Selling Costs
$32,000
Sale Price
$500,000
Mortgage Balance
$400,000

A highly successful and experienced real estate agent, Ken has been serving clients in the Greater Toronto Area for almost two decades. Born and raised in Toronto, Ken has a passion for helping people find their dream homes and investment properties has been the driving force behind his success. He has a deep understanding of the local real estate market, and his extensive knowledge and experience have earned him a reputation amongst his clients as a trusted and reliable partner when dealing with their real estate needs.