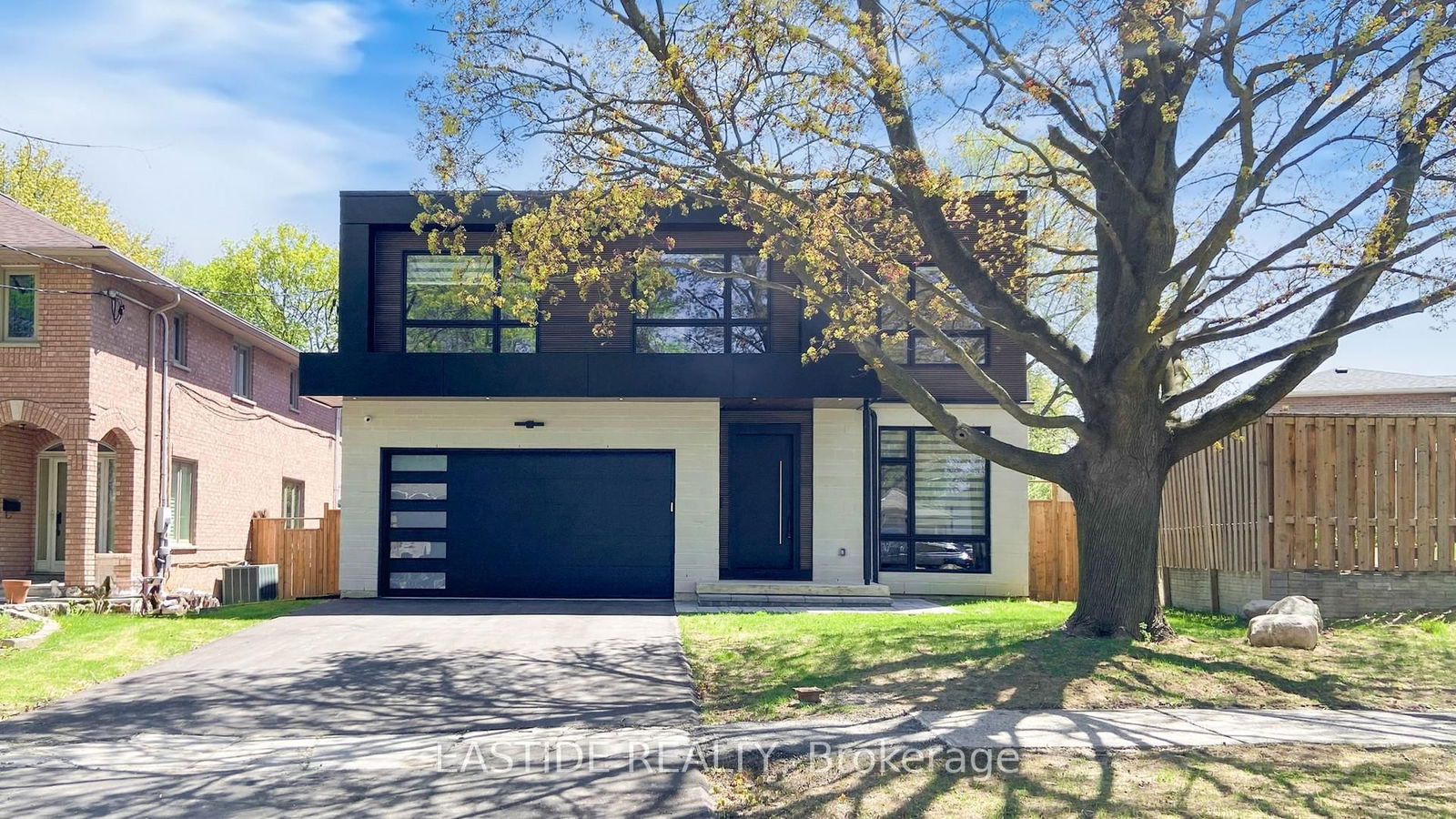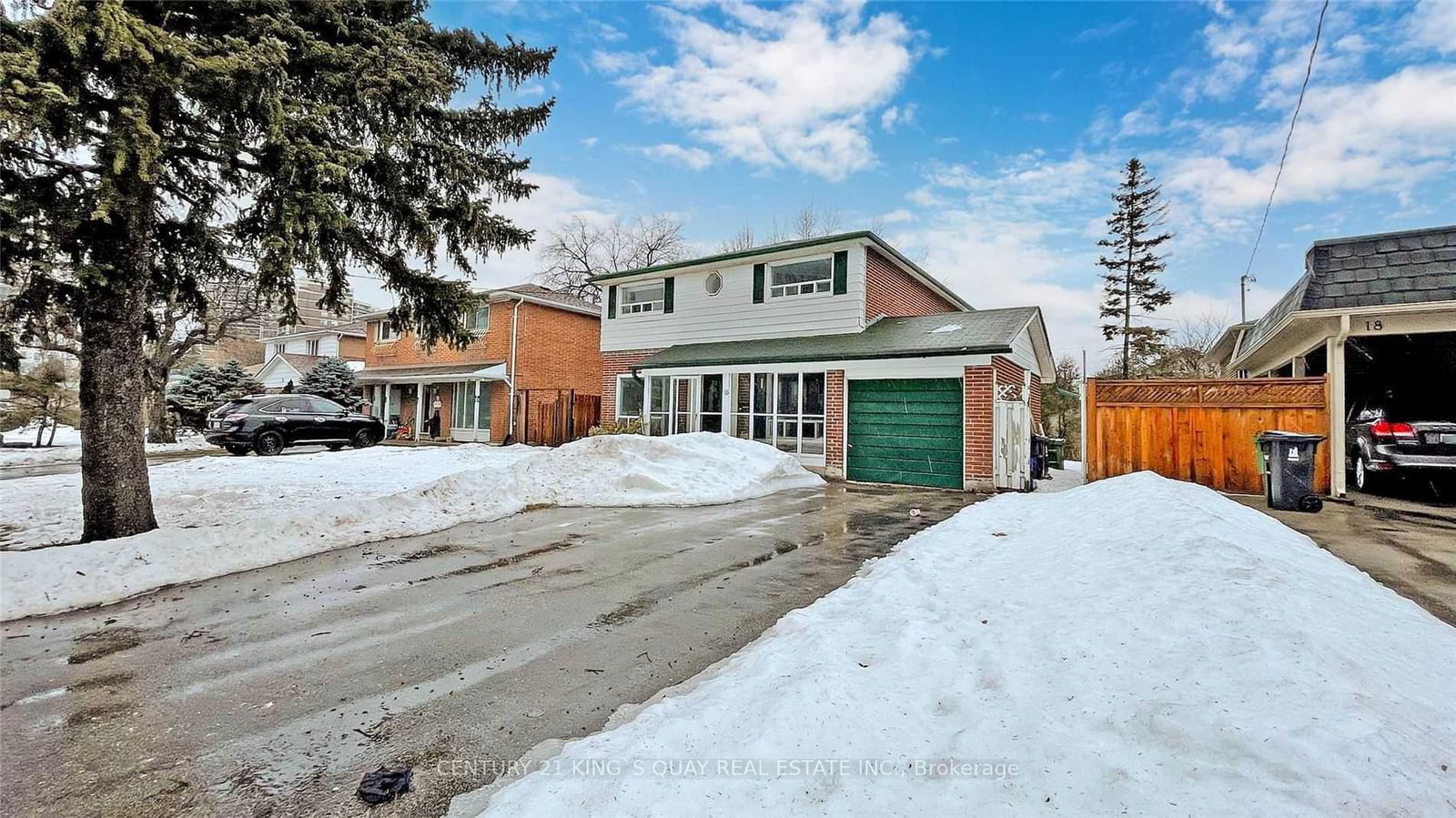






Ken Matsumoto
Sales Representative
A highly successful and experienced real estate agent, Ken has been serving clients in the Greater Toronto Area for almost two decades.
66 Lesgay Crescent, Don Valley Village M2J 2J1
Price
$1,400,000
Bedrooms
4 Beds
Bathrooms
2 Baths
Size
1500-2000 sqft
Year Built
Not listed
Property Type
House
Property Taxes
$6643.5
Explore A Virtual Tour
Description
Peaceful & Serene Family Retreat. Welcome to this beautifully maintained 4-bedroom family home, set in a tranquil, park-like setting that truly feels like country living. Thoughtfully upgraded throughout, this home features a sun-drenched, spacious kitchen with a smart, stylish design and a walk-out to a large composite deck - perfect for entertaining or relaxing outdoors. The fully fenced backyard is a private oasis, surrounded by mature trees and lush landscaping, offering unmatched peace and privacy. Move-in ready and impeccably cared for, this home combines comfort and charm with modern convenience. Ideally located close to good schools, parks, hospital, medical offices, restaurants, shopping, and major highways - everything your family needs is just minutes away.
Property Dimensions
Lower Level
Recreation
Dimensions
5.52' × 5.1'
Features
fireplace, above grade window, laminate
Utility Room
Dimensions
5.85' × 3.1'
Features
Combined w/Laundry
Upper Level
Bedroom 3
Dimensions
4.02' × 2.8'
Features
large window, closet, broadloom
Primary Bedroom
Dimensions
4.42' × 3.4'
Features
overlooks backyard, large closet, broadloom
Bedroom 4
Dimensions
2.93' × 2.87'
Features
large window, closet, broadloom
Ground Level
Foyer
Dimensions
4.3' × 2.17'
Features
double closet, ceramic floor
Bedroom
Dimensions
4.33' × 2.99'
Features
w/o to garden, 3 pc ensuite, vinyl floor
Main Level
Kitchen
Dimensions
5.79' × 4.6'
Features
w/o to deck, breakfast area, hardwood floor
Dining Room
Dimensions
3.69' × 2.71'
Features
open concept, bay window, hardwood floor
Living Room
Dimensions
5.85' × 3.38'
Features
bay window, hardwood floor, crown moulding
All Rooms
Recreation
Dimensions
5.52' × 5.1'
Features
fireplace, above grade window, laminate
Foyer
Dimensions
4.3' × 2.17'
Features
double closet, ceramic floor
Utility Room
Dimensions
5.85' × 3.1'
Features
Combined w/Laundry
Living Room
Dimensions
5.85' × 3.38'
Features
bay window, hardwood floor, crown moulding
Dining Room
Dimensions
3.69' × 2.71'
Features
open concept, bay window, hardwood floor
Kitchen
Dimensions
5.79' × 4.6'
Features
w/o to deck, breakfast area, hardwood floor
Primary Bedroom
Dimensions
4.42' × 3.4'
Features
overlooks backyard, large closet, broadloom
Bedroom 3
Dimensions
4.02' × 2.8'
Features
large window, closet, broadloom
Bedroom 4
Dimensions
2.93' × 2.87'
Features
large window, closet, broadloom
Bedroom
Dimensions
4.33' × 2.99'
Features
w/o to garden, 3 pc ensuite, vinyl floor
Have questions about this property?
Contact MeSale history for
Sign in to view property history
The Property Location
Calculate Your Monthly Mortgage Payments
Total Monthly Payment
$6,083 / month
Down Payment Percentage
20.00%
Mortgage Amount (Principal)
$1,120,000
Total Interest Payments
$690,549
Total Payment (Principal + Interest)
$1,810,549
Get An Estimate On Selling Your House
Estimated Net Proceeds
$68,000
Realtor Fees
$25,000
Total Selling Costs
$32,000
Sale Price
$500,000
Mortgage Balance
$400,000
Related Properties

Meet Ken Matsumoto
A highly successful and experienced real estate agent, Ken has been serving clients in the Greater Toronto Area for almost two decades. Born and raised in Toronto, Ken has a passion for helping people find their dream homes and investment properties has been the driving force behind his success. He has a deep understanding of the local real estate market, and his extensive knowledge and experience have earned him a reputation amongst his clients as a trusted and reliable partner when dealing with their real estate needs.















































