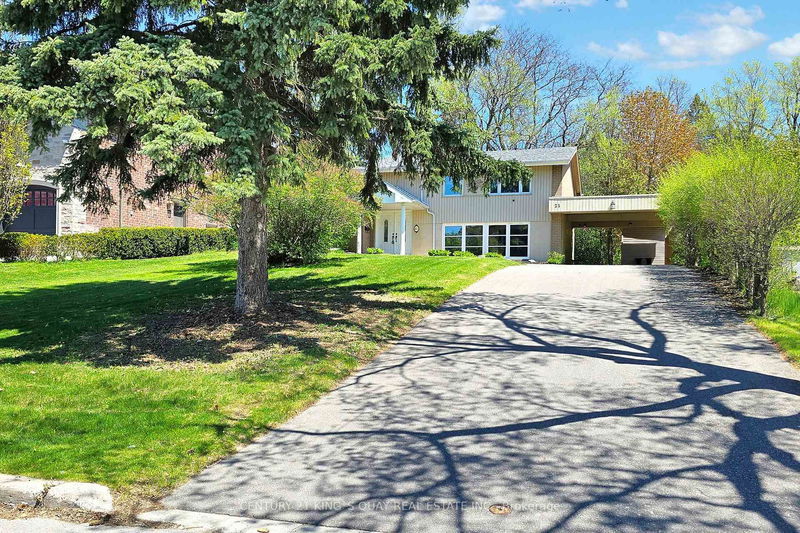

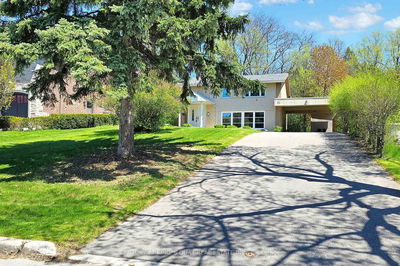
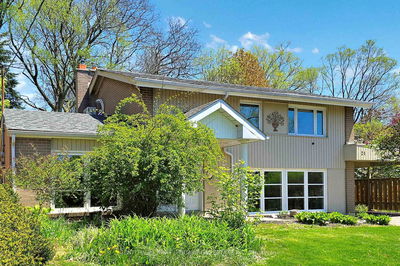
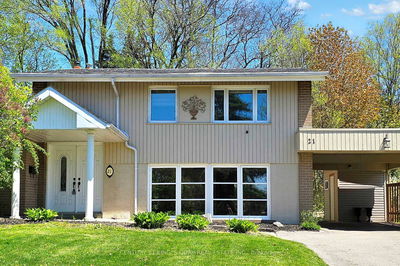
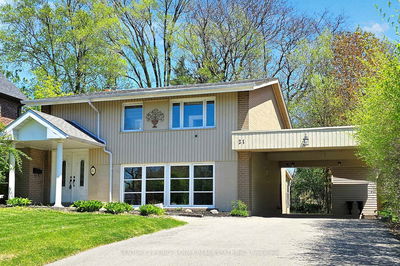

Sales Representative
A highly successful and experienced real estate agent, Ken has been serving clients in the Greater Toronto Area for almost two decades.
Price
$1,699,000
Bedrooms
3 Beds
Bathrooms
3 Baths
Size
1500-2000 sqft
Year Built
Not listed
Property Type
House
Property Taxes
$6301.69
Step into this stunning 3-bed, 3-bath home in the desirable Parkwoods-Donalda area-where style, comfort, and convenience meet. The bright open-concept main floor boasts soaring cathedral ceilings, large picture windows, and a cozy gas fireplace. Enjoy spacious living and family rooms with remote ceiling fans and modern LED lighting. The chefs kitchen features rich wood cabinetry, granite counters, and flows into the dining area perfect for entertaining. Walk out to a sunny sundeck or relax in the sunroom overlooking a private backyard oasis. Upstairs baths include heated floors; other highlights include a new oversized driveway and thoughtful upgrades throughout. Unbeatable location minutes to the DVP/401, direct buses to downtown, schools (French Immersion, Catholic elementary & high), plus Don Mills shopping and dining.`
Dimensions
3.36' × 2.78'
Features
overlooks backyard, granite counters, stainless steel appl
Dimensions
3.6' × 2.89'
Features
w/o to deck, overlooks garden
Dimensions
3.42' × 3.34'
Features
laundry sink, above grade window
Dimensions
6.29' × 3.77'
Features
hardwood floor, large window, led lighting
Dimensions
5.78' × 3.35'
Features
cathedral ceiling(s), french doors, gas fireplace
Dimensions
3.5' × 3.36'
Features
w/o to sundeck, led lighting, wood trim
Dimensions
2.51' × 2.05'
Features
W/O To Deck
Dimensions
4.04' × 3.63'
Features
hardwood floor, 3 pc ensuite, heated floor
Dimensions
3.89' × 3.59'
Features
hardwood floor, double closet, closet organizers
Dimensions
3.61' × 2.52'
Features
hardwood floor, b/i closet, overlooks frontyard
Dimensions
3.6' × 2.89'
Features
w/o to deck, overlooks garden
Dimensions
3.42' × 3.34'
Features
laundry sink, above grade window
Dimensions
2.51' × 2.05'
Features
W/O To Deck
Dimensions
6.29' × 3.77'
Features
hardwood floor, large window, led lighting
Dimensions
3.5' × 3.36'
Features
w/o to sundeck, led lighting, wood trim
Dimensions
3.36' × 2.78'
Features
overlooks backyard, granite counters, stainless steel appl
Dimensions
4.04' × 3.63'
Features
hardwood floor, 3 pc ensuite, heated floor
Dimensions
3.89' × 3.59'
Features
hardwood floor, double closet, closet organizers
Dimensions
3.61' × 2.52'
Features
hardwood floor, b/i closet, overlooks frontyard
Dimensions
5.78' × 3.35'
Features
cathedral ceiling(s), french doors, gas fireplace
Have questions about this property?
Contact MeTotal Monthly Payment
$7,129 / month
Down Payment Percentage
20.00%
Mortgage Amount (Principal)
$1,359,200
Total Interest Payments
$838,030
Total Payment (Principal + Interest)
$2,197,230
Estimated Net Proceeds
$68,000
Realtor Fees
$25,000
Total Selling Costs
$32,000
Sale Price
$500,000
Mortgage Balance
$400,000

A highly successful and experienced real estate agent, Ken has been serving clients in the Greater Toronto Area for almost two decades. Born and raised in Toronto, Ken has a passion for helping people find their dream homes and investment properties has been the driving force behind his success. He has a deep understanding of the local real estate market, and his extensive knowledge and experience have earned him a reputation amongst his clients as a trusted and reliable partner when dealing with their real estate needs.