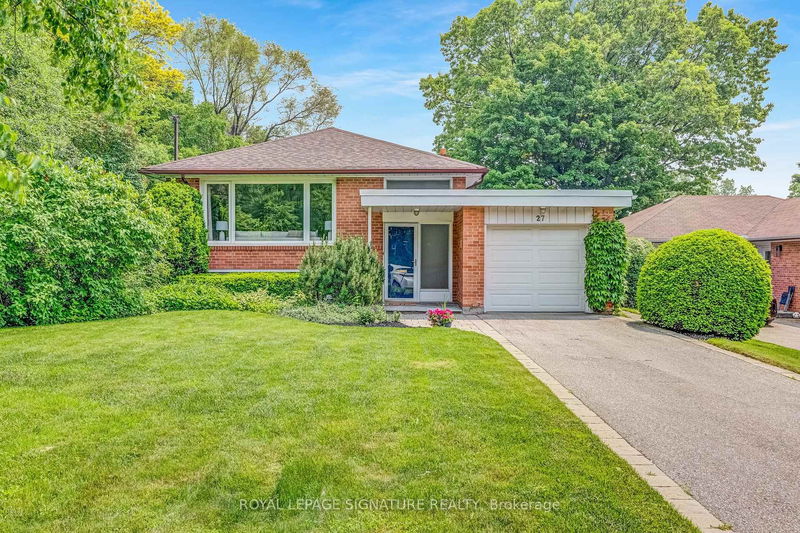

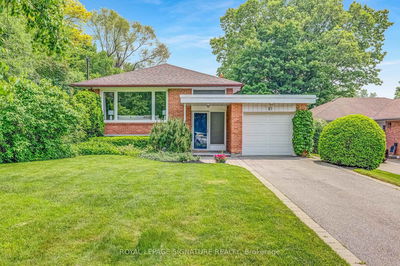
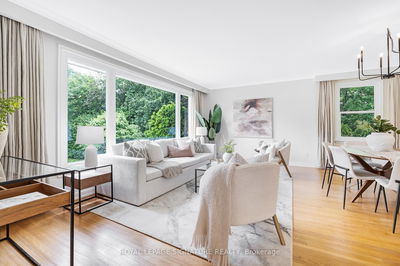
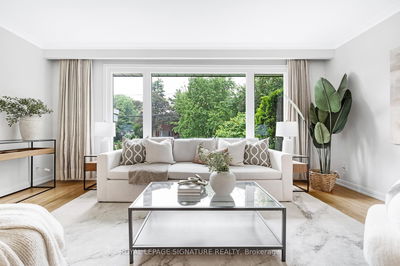
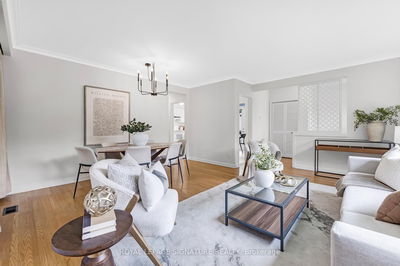

Sales Representative
A highly successful and experienced real estate agent, Ken has been serving clients in the Greater Toronto Area for almost two decades.
Price
$1,298,000
Bedrooms
3 Beds
Bathrooms
2 Baths
Size
1100-1500 sqft
Year Built
Not listed
Property Type
House
Property Taxes
$7804.8
Set on picturesque Fenelon, a quiet low-traffic street, on an oversized lot, this belle of a bungalow has been thoughtfully updated and lovingly maintained by its original owners of 65 years. So much space for the entire family with an eat-in kitchen, 3 bedrooms upstairs, plus a fully finished lower level with sunny rec room, second washroom and two more flexible bedroom/office spaces. Enjoy the private south facing backyard including deck and shed. Other highlights include: attached garage, 3-car driveway, hardwood floors upstairs, new vinyl in basement, replaced windows, updated HVAC, 2024 roof shingles. A wonderful Don Mills community, steps to the prestigious Donalda Golf and Country Club, walking distance to sought-after public and private schools, parks, walking trails, tennis, Fairview Mall and Sheppard Subway, Shops at Don Mills entertainment and restaurants. Easy access to Highways 401, 404 and DVP. Minutes to Downtown.
Dimensions
3.51' × 2.69'
Features
closet, large window, overlooks backyard
Dimensions
3.2' × 2.62'
Features
closet, hardwood floor
Dimensions
5.28' × 3.3'
Features
open concept, large window, hardwood floor
Dimensions
3' × 2.36'
Features
W/O To Deck
Dimensions
4.27' × 1.85'
Features
open concept, combined w/living, hardwood floor
Dimensions
3' × 2.64'
Features
eat-in kitchen, window, double sink
Dimensions
4.24' × 3'
Features
closet, large window, overlooks backyard
Dimensions
3.4' × 2.29'
Features
large window, vinyl floor, b/i bookcase
Dimensions
2.64' × 2.46'
Features
separate shower, closet, laundry sink
Dimensions
3.4' × 2.28'
Features
closet, window, vinyl floor
Dimensions
8.46' × 3.78'
Features
window, vinyl floor, closet
Dimensions
2.64' × 2.46'
Features
separate shower, closet, laundry sink
Dimensions
3' × 2.36'
Features
W/O To Deck
Dimensions
8.46' × 3.78'
Features
window, vinyl floor, closet
Dimensions
5.28' × 3.3'
Features
open concept, large window, hardwood floor
Dimensions
4.27' × 1.85'
Features
open concept, combined w/living, hardwood floor
Dimensions
3' × 2.64'
Features
eat-in kitchen, window, double sink
Dimensions
4.24' × 3'
Features
closet, large window, overlooks backyard
Dimensions
3.51' × 2.69'
Features
closet, large window, overlooks backyard
Dimensions
3.4' × 2.29'
Features
large window, vinyl floor, b/i bookcase
Dimensions
3.2' × 2.62'
Features
closet, hardwood floor
Dimensions
3.4' × 2.28'
Features
closet, window, vinyl floor
Have questions about this property?
Contact MeTotal Monthly Payment
$5,814 / month
Down Payment Percentage
20.00%
Mortgage Amount (Principal)
$1,038,400
Total Interest Payments
$640,237
Total Payment (Principal + Interest)
$1,678,637
Estimated Net Proceeds
$68,000
Realtor Fees
$25,000
Total Selling Costs
$32,000
Sale Price
$500,000
Mortgage Balance
$400,000

A highly successful and experienced real estate agent, Ken has been serving clients in the Greater Toronto Area for almost two decades. Born and raised in Toronto, Ken has a passion for helping people find their dream homes and investment properties has been the driving force behind his success. He has a deep understanding of the local real estate market, and his extensive knowledge and experience have earned him a reputation amongst his clients as a trusted and reliable partner when dealing with their real estate needs.