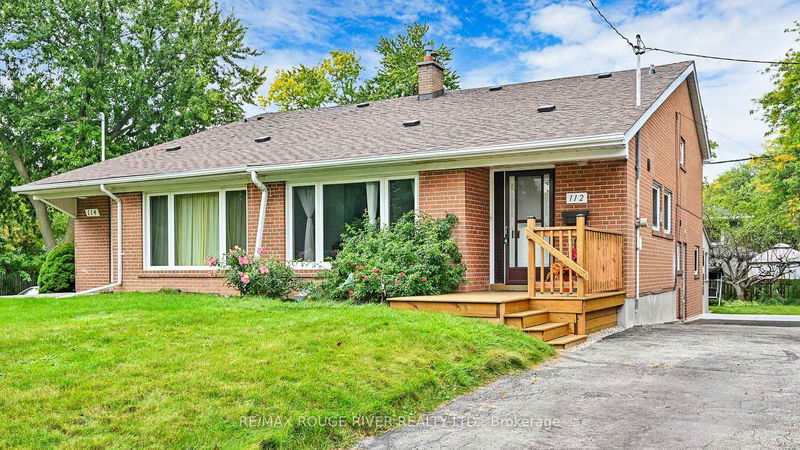

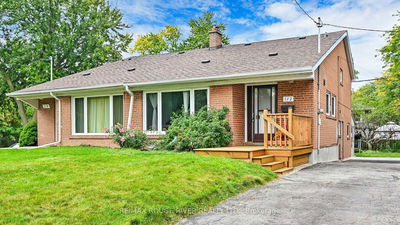
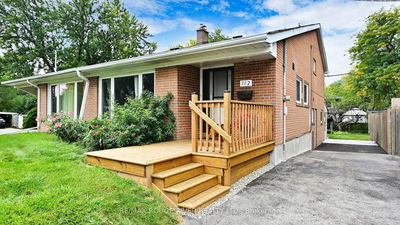
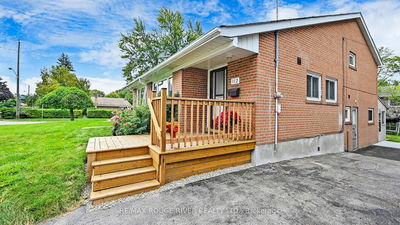
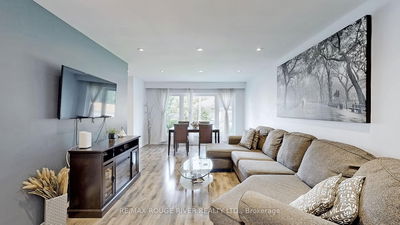

Sales Representative
A highly successful and experienced real estate agent, Ken has been serving clients in the Greater Toronto Area for almost two decades.
Price
$919,900
Bedrooms
4 Beds
Bathrooms
2 Baths
Size
1100-1500 sqft
Year Built
Not listed
Property Type
House
Property Taxes
$4141.52
*Welcome to 112 Billington Cres. *High Demand Parkwoods Area *Quiet Family Neighbourhood *Solid All Brick Semi Detached Home *Long Private Driveway, Parks Upto 4 Cars *Newer Roof & Updated Windows *Renovated Modern White Kitchen Featuring Stainless Steel Appliances, Quartz Countertops, Extra Cabinets/Storage & Breakfast Area *Pot Lights Throughout *All Hardwood & Laminate Floors, No Carpet Anywhere *Four Good Size Bedrooms & 2 Updated Bathrooms *Newly Finished Open Concept Basement Recreation Room *Lots of Storage in Crawl Space *Bonus Sun Room, Accessible Thru 4th Bedroom or Backyard *Separate Side Door for Potential In Law Suite *Close to Schools, Parks, Shopping, Restaurants, Supermarket & TTC *Easy Access to Hwy 401 & Hwy 404/DVP *Dont Miss This Rare Opportunity
Dimensions
3.67' × 2.74'
Features
hardwood floor, closet, walk-out
Dimensions
3.69' × 3.4'
Features
hardwood floor, closet, window
Dimensions
6.99' × 3.39'
Features
laminate, combined w/dining, window
Dimensions
4.47' × 2.74'
Features
ceramic floor, eat-in kitchen, renovated
Dimensions
6.99' × 3.39'
Features
laminate, combined w/living, pot lights
Dimensions
3.93' × 2.76'
Features
hardwood floor, double closet, window
Dimensions
5' × 3.36'
Features
hardwood floor, double closet, window
Dimensions
6.07' × 4.59'
Features
laminate, open concept, window
Dimensions
6.07' × 4.59'
Features
laminate, open concept, window
Dimensions
6.99' × 3.39'
Features
laminate, combined w/dining, window
Dimensions
6.99' × 3.39'
Features
laminate, combined w/living, pot lights
Dimensions
4.47' × 2.74'
Features
ceramic floor, eat-in kitchen, renovated
Dimensions
5' × 3.36'
Features
hardwood floor, double closet, window
Dimensions
3.67' × 2.74'
Features
hardwood floor, closet, walk-out
Dimensions
3.93' × 2.76'
Features
hardwood floor, double closet, window
Dimensions
3.69' × 3.4'
Features
hardwood floor, closet, window
Have questions about this property?
Contact MeTotal Monthly Payment
$4,150 / month
Down Payment Percentage
20.00%
Mortgage Amount (Principal)
$735,920
Total Interest Payments
$453,740
Total Payment (Principal + Interest)
$1,189,660
Estimated Net Proceeds
$68,000
Realtor Fees
$25,000
Total Selling Costs
$32,000
Sale Price
$500,000
Mortgage Balance
$400,000

A highly successful and experienced real estate agent, Ken has been serving clients in the Greater Toronto Area for almost two decades. Born and raised in Toronto, Ken has a passion for helping people find their dream homes and investment properties has been the driving force behind his success. He has a deep understanding of the local real estate market, and his extensive knowledge and experience have earned him a reputation amongst his clients as a trusted and reliable partner when dealing with their real estate needs.