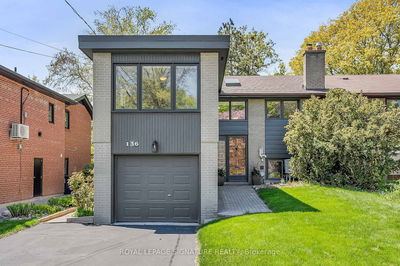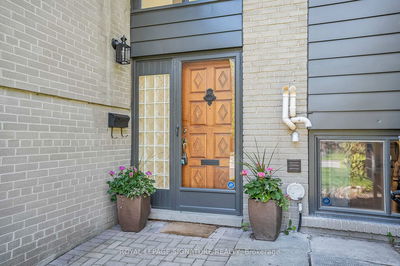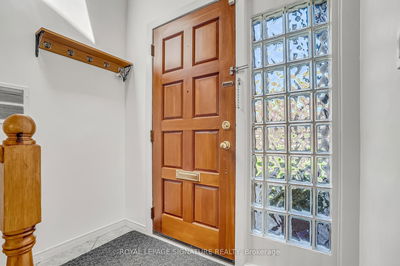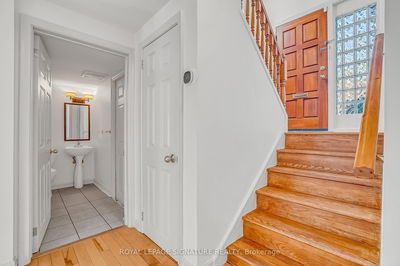






Sales Representative
A highly successful and experienced real estate agent, Ken has been serving clients in the Greater Toronto Area for almost two decades.
Price
$1,349,900
Bedrooms
4 Beds
Bathrooms
3 Baths
Size
1500-2000 sqft
Year Built
Not listed
Property Type
House
Property Taxes
$5786.69
Stunning Home Backing onto Donalda Golf Course, A Rare Find in the Heart of the City! Move right in & enjoy this beautifully updated 4-bedroom home, perfectly positioned with serene views of the prestigious Donalda Golf Club. Whether you're starting a family, upsizing, downsizing, or searching for the ideal condo alternative, this home offers the perfect blend of nature, comfort, & urban convenience. Featuring gleaming hardwood floors, new broadloom, and a flexible layout 1 bdrm can easily be converted into a family room, home office, or den to suit your lifestyle. Enjoy peaceful views year-round, plus easy access to a nearby conservation area with scenic walking and biking trails. Located in a sought-after neighbourhood close to top-rated schools, tennis courts, and public transit (TTC), with quick access to the DVP and Hwy 401, commuting is a breeze. Dont miss this rare opportunity to own a turnkey home in one of Torontos most desirable pockets. Immediate occupancy available!
Dimensions
3.09' × 2.65'
Features
broadloom, closet, overlooks ravine
Dimensions
3.09' × 3.76'
Features
broadloom, his and hers closets, overlooks ravine
Dimensions
2.37' × 3.62'
Features
broadloom, closet
Dimensions
5.38' × 3.04'
Features
broadloom, double closet, 4 pc ensuite
Dimensions
2.99' × 4.03'
Features
stainless steel appl, hardwood floor, breakfast bar
Dimensions
2.34' × 2.4'
Features
ceramic floor, 2 pc bath
Dimensions
7.66' × 3.51'
Features
w/o to ravine, hardwood floor, open concept
Dimensions
7.66' × 3.51'
Features
w/o to ravine, hardwood floor, open concept
Dimensions
2.34' × 2.4'
Features
ceramic floor, 2 pc bath
Dimensions
7.66' × 3.51'
Features
w/o to ravine, hardwood floor, open concept
Dimensions
7.66' × 3.51'
Features
w/o to ravine, hardwood floor, open concept
Dimensions
2.99' × 4.03'
Features
stainless steel appl, hardwood floor, breakfast bar
Dimensions
5.38' × 3.04'
Features
broadloom, double closet, 4 pc ensuite
Dimensions
3.09' × 2.65'
Features
broadloom, closet, overlooks ravine
Dimensions
3.09' × 3.76'
Features
broadloom, his and hers closets, overlooks ravine
Dimensions
2.37' × 3.62'
Features
broadloom, closet
Have questions about this property?
Contact MeTotal Monthly Payment
$5,832 / month
Down Payment Percentage
20.00%
Mortgage Amount (Principal)
$1,079,920
Total Interest Payments
$665,837
Total Payment (Principal + Interest)
$1,745,757
Estimated Net Proceeds
$68,000
Realtor Fees
$25,000
Total Selling Costs
$32,000
Sale Price
$500,000
Mortgage Balance
$400,000

A highly successful and experienced real estate agent, Ken has been serving clients in the Greater Toronto Area for almost two decades. Born and raised in Toronto, Ken has a passion for helping people find their dream homes and investment properties has been the driving force behind his success. He has a deep understanding of the local real estate market, and his extensive knowledge and experience have earned him a reputation amongst his clients as a trusted and reliable partner when dealing with their real estate needs.