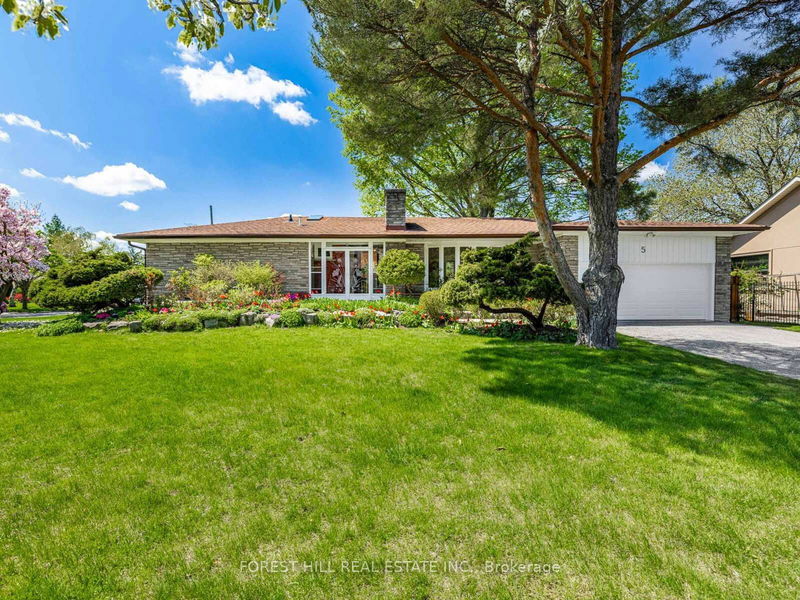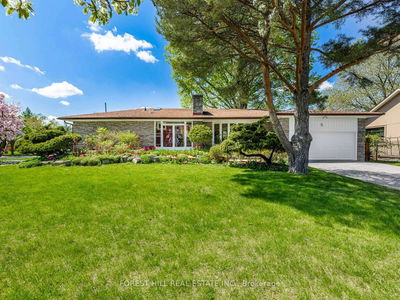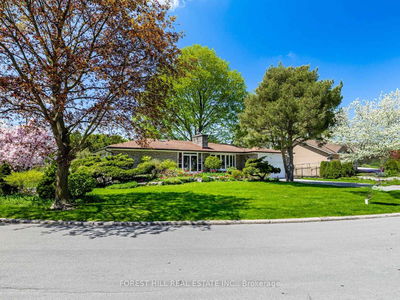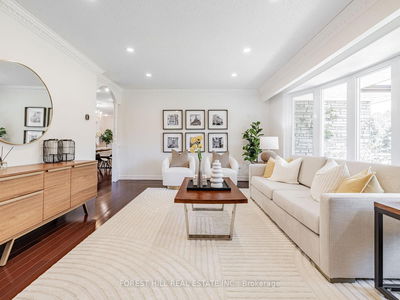






Sales Representative
A highly successful and experienced real estate agent, Ken has been serving clients in the Greater Toronto Area for almost two decades.
Price
$2,799,000
Bedrooms
3 Beds
Bathrooms
3 Baths
Size
1500-2000 sqft
Year Built
Not listed
Property Type
House
Property Taxes
$10264.4
A Filming Location**Park-like Private Gardens** Fabulous Lot (Rear 100ft). Amazing Location for Your Own Family Home. A Home That Is a Cradle for Nurturing Ivy League Achievers, With Excellent FengShui. Seeing Is Believing. *Exceptional Land Parcel**: Expansive 11,000+ Sqft Lot (85 X 117) With Unparalleled Frontage, Offering Limitless Potential for Luxury Custom Rebuild or Expansion. - **Picture Window Primary Suite**: Master Bedroom Features a 4 Pcs Ensuite**Epitomizing Refined Living.**Elite Location**: Steps to Top-Tier Private Schools and **Donalda Golf & Country Club**. Situated Within the Coveted York Mills School District, With Swift 401/Dvp Highway Access. **Enhanced Bungalow Layout: 3 Bedrooms on Main Level + 3 Additional Bedrooms in Finished Basement, Ideal for Multigenerational Living or Rental Income. **Very Well Kept Home*: Gleaming Hardwood Floors, Gas Fireplace, Central A/C, and Sunlit Large Kitchen Opening to Landscaped Backyard **Convenience Redefined**: Walk to Three Valleys Public School; 5-minute Drive to Shops at Don Mills Upscale Retail District. *Ideal For** Discerning Buyers Seeking Rare Land for Bespoke Luxury Homes Families Prioritizing Elite Education (York Mills Schools) Golf Enthusiasts (Donalda Club Membership Preferred) Investors Capitalizing on Parkwoods-donaldas Consistent Appreciation.
Dimensions
4.8' × 3.35'
Features
pot lights, combined w/dining, overlooks backyard
Dimensions
4.25' × 3.86'
Features
4 pc ensuite, window, closet
Dimensions
7.03' × 3.25'
Features
hardwood floor, overlooks backyard, pot lights
Dimensions
5.55' × 4.43'
Features
hardwood floor, bay window, fireplace
Dimensions
3.15' × 3.06'
Features
window, closet, broadloom
Dimensions
4.28' × 3.05'
Features
window, closet, broadloom
Dimensions
3.97' × 3.97'
Features
pot lights, window, closet
Dimensions
7.2' × 5.58'
Features
fireplace, pot lights, crown moulding
Dimensions
3.88' × 3.17'
Features
pot lights, window, closet
Dimensions
4.78' × 3.2'
Features
pot lights, window, closet
Dimensions
7.2' × 5.58'
Features
fireplace, pot lights, crown moulding
Dimensions
5.55' × 4.43'
Features
hardwood floor, bay window, fireplace
Dimensions
7.03' × 3.25'
Features
hardwood floor, overlooks backyard, pot lights
Dimensions
4.8' × 3.35'
Features
pot lights, combined w/dining, overlooks backyard
Dimensions
4.25' × 3.86'
Features
4 pc ensuite, window, closet
Dimensions
3.97' × 3.97'
Features
pot lights, window, closet
Dimensions
3.88' × 3.17'
Features
pot lights, window, closet
Dimensions
4.78' × 3.2'
Features
pot lights, window, closet
Dimensions
3.15' × 3.06'
Features
window, closet, broadloom
Dimensions
4.28' × 3.05'
Features
window, closet, broadloom
Have questions about this property?
Contact MeTotal Monthly Payment
$11,411 / month
Down Payment Percentage
20.00%
Mortgage Amount (Principal)
$2,239,200
Total Interest Payments
$1,380,604
Total Payment (Principal + Interest)
$3,619,804
Estimated Net Proceeds
$68,000
Realtor Fees
$25,000
Total Selling Costs
$32,000
Sale Price
$500,000
Mortgage Balance
$400,000

A highly successful and experienced real estate agent, Ken has been serving clients in the Greater Toronto Area for almost two decades. Born and raised in Toronto, Ken has a passion for helping people find their dream homes and investment properties has been the driving force behind his success. He has a deep understanding of the local real estate market, and his extensive knowledge and experience have earned him a reputation amongst his clients as a trusted and reliable partner when dealing with their real estate needs.