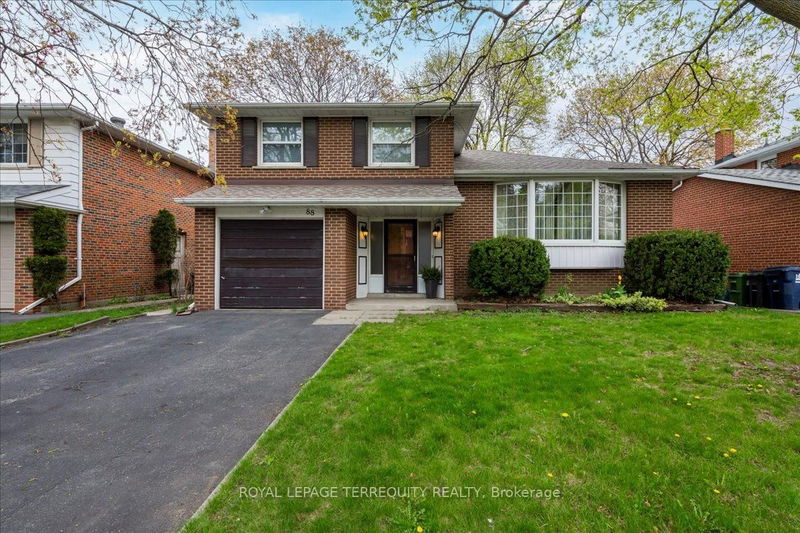

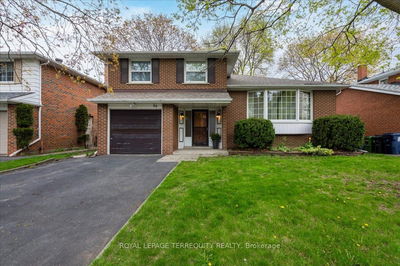
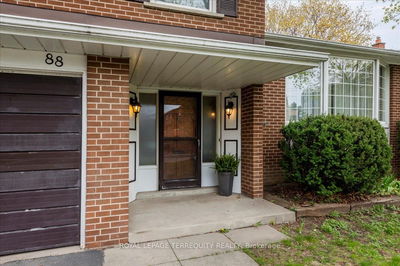
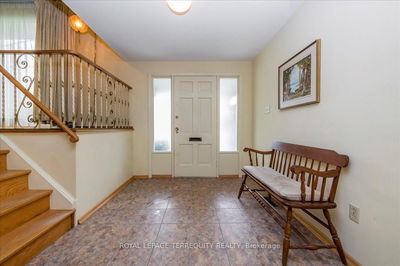
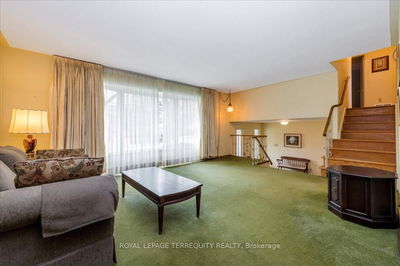

Sales Representative
A highly successful and experienced real estate agent, Ken has been serving clients in the Greater Toronto Area for almost two decades.
Price
$1,048,800
Bedrooms
3 Beds
Bathrooms
2 Baths
Size
1500-2000 sqft
Year Built
Not listed
Property Type
House
Property Taxes
$5815.3
Welcome to 88 Old Sheppard Ave! Your search has ended with this fine 4 level, detached 3 bedroom sidesplit home with family room situated in a prime North York, Toronto neighborhood affectionately known as Brian Village. The TTC subway system is conveniently located a short drive or walk away. Major highways are close by too including the Don Valley Parkway allowing quick access to Downtown Toronto. The area boasts many wonderful parks, recreational facilities including ice rinks and excellent schools including French Immersion programs. The home sits on a large 50 ft x 120 ft lot with a single car built-in garage and large backyard which is great for family bbq's and social gatherings. This spacious home features a family sized eat-in kitchen, L-shaped dining and living room with hardwood floors, large picture window and separate family room with a convenient walk-out to the backyard. Upon entering the home from the covered front porch you will find a large foyer area great for welcoming visitors. The upper floor features 3 spacious bedrooms all with hardwood floors and one 4-piece bathroom. The lower level basement has a finished recreation room, laundry area and furnace room and cedar closet. Act fast! Thanks for visiting!
Dimensions
5.59' × 4.19'
Features
tile floor, cedar closet(s)
Dimensions
3.66' × 5.7'
Features
Concrete Floor
Dimensions
4.57' × 2.78'
Features
hardwood floor, closet, window
Dimensions
3.52' × 2.78'
Features
hardwood floor, closet, window
Dimensions
4.06' × 3.66'
Features
hardwood floor, double closet, window
Dimensions
3.66' × 1.52'
Features
Tile Floor
Dimensions
1.78' × 0.91'
Features
Tile Floor
Dimensions
4.91' × 3.66'
Features
broadloom, w/o to yard, fireplace
Dimensions
3.2' × 2.45'
Features
tile floor, double closet
Dimensions
3.69' × 3.01'
Features
tile floor, b/i dishwasher, eat-in kitchen
Dimensions
5.86' × 4.27'
Features
hardwood floor, picture window, l-shaped room
Dimensions
3.8' × 2.78'
Features
hardwood floor, window, l-shaped room
Dimensions
5.59' × 4.19'
Features
tile floor, cedar closet(s)
Dimensions
3.2' × 2.45'
Features
tile floor, double closet
Dimensions
3.66' × 5.7'
Features
Concrete Floor
Dimensions
5.86' × 4.27'
Features
hardwood floor, picture window, l-shaped room
Dimensions
3.8' × 2.78'
Features
hardwood floor, window, l-shaped room
Dimensions
3.69' × 3.01'
Features
tile floor, b/i dishwasher, eat-in kitchen
Dimensions
4.06' × 3.66'
Features
hardwood floor, double closet, window
Dimensions
4.57' × 2.78'
Features
hardwood floor, closet, window
Dimensions
3.52' × 2.78'
Features
hardwood floor, closet, window
Dimensions
4.91' × 3.66'
Features
broadloom, w/o to yard, fireplace
Dimensions
1.78' × 0.91'
Features
Tile Floor
Dimensions
3.66' × 1.52'
Features
Tile Floor
Have questions about this property?
Contact MeTotal Monthly Payment
$4,753 / month
Down Payment Percentage
20.00%
Mortgage Amount (Principal)
$839,040
Total Interest Payments
$517,320
Total Payment (Principal + Interest)
$1,356,360
Estimated Net Proceeds
$68,000
Realtor Fees
$25,000
Total Selling Costs
$32,000
Sale Price
$500,000
Mortgage Balance
$400,000

A highly successful and experienced real estate agent, Ken has been serving clients in the Greater Toronto Area for almost two decades. Born and raised in Toronto, Ken has a passion for helping people find their dream homes and investment properties has been the driving force behind his success. He has a deep understanding of the local real estate market, and his extensive knowledge and experience have earned him a reputation amongst his clients as a trusted and reliable partner when dealing with their real estate needs.