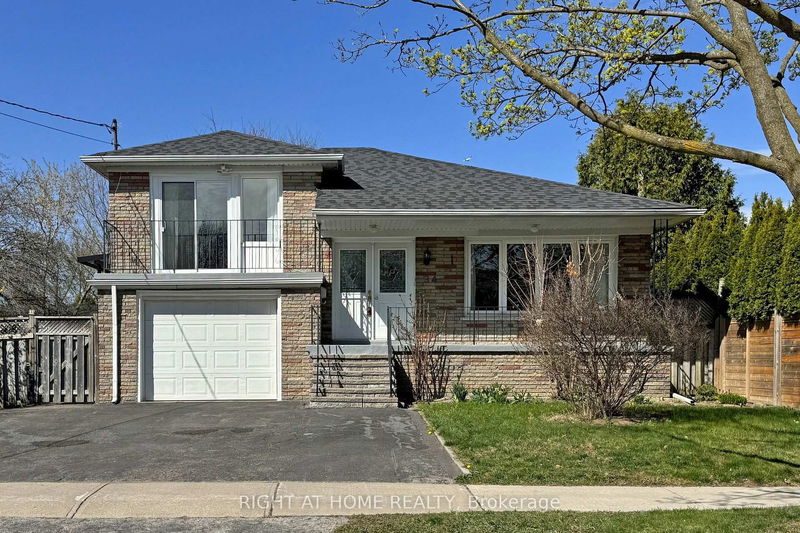

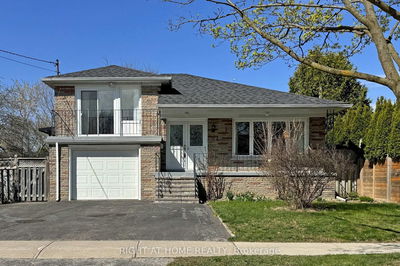
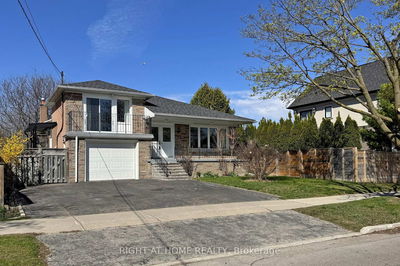
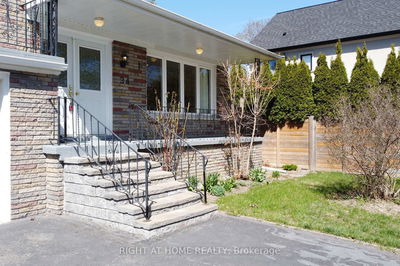
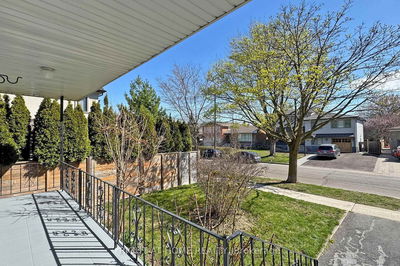

Sales Representative
A highly successful and experienced real estate agent, Ken has been serving clients in the Greater Toronto Area for almost two decades.
Price
$1,699,000
Bedrooms
3 Beds
Bathrooms
4 Baths
Size
1500-2000 sqft
Year Built
Not listed
Property Type
House
Property Taxes
$7024.13
Complete renovated Bungalow in Bathurst Manor! 3200+ sqft Living Space. Separate Entrance w/ Two Kitchens in the Basement. New Kitchen(2023) and Two New Washrooms(2023) on the Main Floor. New Windows(2018), All Appliance(2023) , All Pot lights and Ceramic Floors on the Main Floor. , Master Bedroom W/Ensuite .New Renovated Basement in 2018 and 2024 respectively. New Washer (2024). Attic Insulation(2018), Roof(2018), Easy Stroll To Area Shops, Restaurants, Park, Ttc, Excellent Schools, William L. Mackenzie School District
Dimensions
3.06' × 2.93'
Features
laminate, open concept
Dimensions
3.97' × 2.43'
Features
Laminate
Dimensions
3.95' × 2.9'
Features
laminate, closet
Dimensions
3.95' × 2.8'
Features
Laminate
Dimensions
4.59' × 4.5'
Features
laminate, open concept
Dimensions
0' × 0'
Features
Laminate
Dimensions
63' × 5.25'
Features
Laminate
Dimensions
3.42' × 3.1'
Features
laminate, w/o to balcony, crown moulding
Dimensions
9.42' × 4.2'
Features
hardwood floor, combined w/living, open concept
Dimensions
4.5' × 3.6'
Features
hardwood floor, 3 pc ensuite, w/w closet
Dimensions
5' × 3.63'
Features
hardwood floor, double closet, crown moulding
Dimensions
6.7' × 3.46'
Features
overlooks dining, renovated, w/o to deck
Dimensions
9.42' × 4.2'
Features
hardwood floor, combined w/dining, large window
Dimensions
63' × 5.25'
Features
Laminate
Dimensions
9.42' × 4.2'
Features
hardwood floor, combined w/dining, large window
Dimensions
4.59' × 4.5'
Features
laminate, open concept
Dimensions
9.42' × 4.2'
Features
hardwood floor, combined w/living, open concept
Dimensions
3.06' × 2.93'
Features
laminate, open concept
Dimensions
0' × 0'
Features
Laminate
Dimensions
6.7' × 3.46'
Features
overlooks dining, renovated, w/o to deck
Dimensions
4.5' × 3.6'
Features
hardwood floor, 3 pc ensuite, w/w closet
Dimensions
3.42' × 3.1'
Features
laminate, w/o to balcony, crown moulding
Dimensions
3.95' × 2.9'
Features
laminate, closet
Dimensions
5' × 3.63'
Features
hardwood floor, double closet, crown moulding
Dimensions
3.95' × 2.8'
Features
Laminate
Dimensions
3.97' × 2.43'
Features
Laminate
Have questions about this property?
Contact MeTotal Monthly Payment
$7,189 / month
Down Payment Percentage
20.00%
Mortgage Amount (Principal)
$1,359,200
Total Interest Payments
$838,030
Total Payment (Principal + Interest)
$2,197,230
Estimated Net Proceeds
$68,000
Realtor Fees
$25,000
Total Selling Costs
$32,000
Sale Price
$500,000
Mortgage Balance
$400,000

A highly successful and experienced real estate agent, Ken has been serving clients in the Greater Toronto Area for almost two decades. Born and raised in Toronto, Ken has a passion for helping people find their dream homes and investment properties has been the driving force behind his success. He has a deep understanding of the local real estate market, and his extensive knowledge and experience have earned him a reputation amongst his clients as a trusted and reliable partner when dealing with their real estate needs.