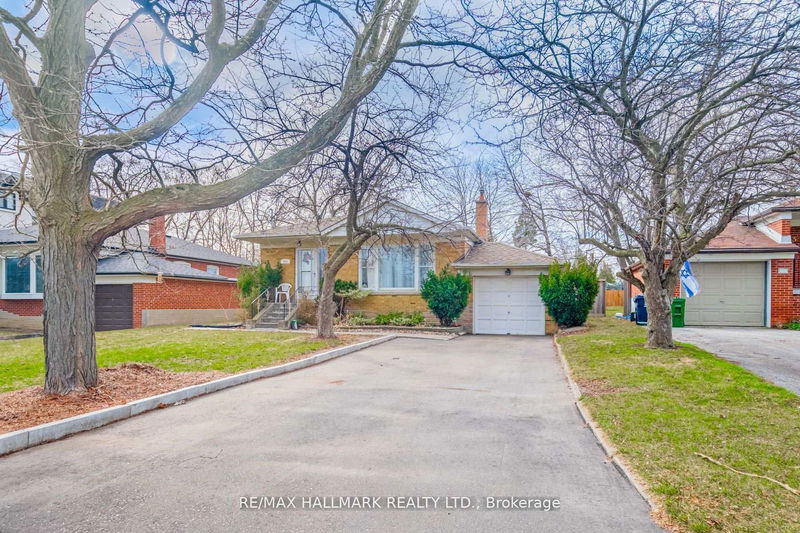

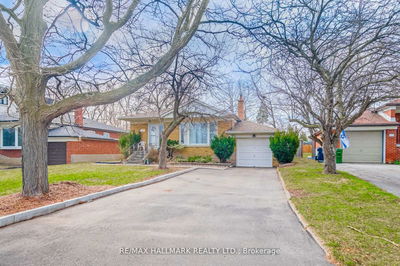
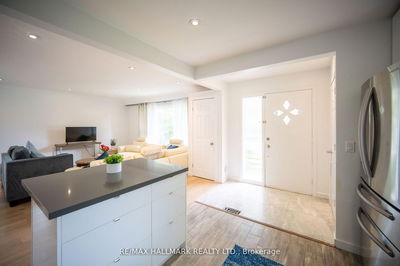
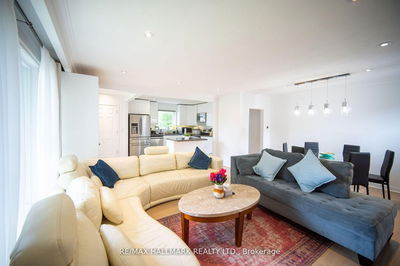
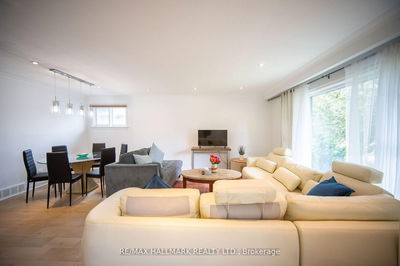

Sales Representative
A highly successful and experienced real estate agent, Ken has been serving clients in the Greater Toronto Area for almost two decades.
Price
$1,399,000
Bedrooms
3 Beds
Bathrooms
3 Baths
Size
1100-1500 sqft
Year Built
Not listed
Property Type
House
Property Taxes
$6139.24
Exceptional Modern Living & Investment Opportunity in Bathurst Manor. Discover the perfect blend of style, comfort, and investment potential with this impeccably renovated home featuring two beautifully designed units. The main floor boasts an open, modern layout with three spacious bedrooms and two bathrooms, complemented by heated floors in the foyer and kitchen. The contemporary eat-in kitchen is a chefs dream, complete with custom cabinetry, stainless steel appliances, and elegant hardwood flooring throughout. The lower-level unit, with its separate entrance, offers two bedrooms ,one bathroom, complete kitchen with SS Appliances making it ideal for rental income, or a private guest suite. Step outside to a generously sized backyard, perfect for relaxation and entertaining, featuring an inviting outdoor Jacuzzi and built-in decks that provide additional outdoor living space. A brand-new asphalt driveway adds to the homes curb appeal and functionality. Located just steps from the TTC, shopping centers, and top amenities, this home is perfect for families looking to live in a prime location while also generating rental income. Whether your an investor seeking strong returns or a homeowner looking for versatility, this is an opportunity you don't want to miss!
Dimensions
2.8' × 1.47'
Features
ceramic floor, pot lights, closet
Dimensions
6.61' × 5.32'
Features
hardwood floor, pot lights, crown moulding
Dimensions
4.81' × 3.98'
Features
hardwood floor, pot lights, overlooks backyard
Dimensions
4.24' × 3.17'
Features
hardwood floor, pot lights, w/o to deck
Dimensions
3.83' × 3.3'
Features
renovated, centre island, eat-in kitchen
Dimensions
4.62' × 3.29'
Features
hardwood floor, pot lights, closet
Dimensions
6.61' × 5.32'
Features
hardwood floor, combined w/dining, picture window
Dimensions
6.61' × 5.32'
Features
combined w/kitchen, laminate
Dimensions
4.81' × 3.98'
Features
laminate, large window
Dimensions
4.24' × 3.17'
Features
laminate, large window
Dimensions
6.61' × 5.32'
Features
combined w/dining, laminate
Dimensions
3.83' × 3.3'
Features
stainless steel appl, laminate
Dimensions
2.8' × 1.47'
Features
ceramic floor, pot lights, closet
Dimensions
6.61' × 5.32'
Features
hardwood floor, combined w/dining, picture window
Dimensions
6.61' × 5.32'
Features
combined w/kitchen, laminate
Dimensions
6.61' × 5.32'
Features
hardwood floor, pot lights, crown moulding
Dimensions
3.83' × 3.3'
Features
renovated, centre island, eat-in kitchen
Dimensions
3.83' × 3.3'
Features
stainless steel appl, laminate
Dimensions
4.81' × 3.98'
Features
hardwood floor, pot lights, overlooks backyard
Dimensions
4.81' × 3.98'
Features
laminate, large window
Dimensions
4.24' × 3.17'
Features
hardwood floor, pot lights, w/o to deck
Dimensions
4.24' × 3.17'
Features
laminate, large window
Dimensions
4.62' × 3.29'
Features
hardwood floor, pot lights, closet
Dimensions
6.61' × 5.32'
Features
combined w/dining, laminate
Have questions about this property?
Contact MeTotal Monthly Payment
$6,038 / month
Down Payment Percentage
20.00%
Mortgage Amount (Principal)
$1,119,200
Total Interest Payments
$690,055
Total Payment (Principal + Interest)
$1,809,255
Estimated Net Proceeds
$68,000
Realtor Fees
$25,000
Total Selling Costs
$32,000
Sale Price
$500,000
Mortgage Balance
$400,000

A highly successful and experienced real estate agent, Ken has been serving clients in the Greater Toronto Area for almost two decades. Born and raised in Toronto, Ken has a passion for helping people find their dream homes and investment properties has been the driving force behind his success. He has a deep understanding of the local real estate market, and his extensive knowledge and experience have earned him a reputation amongst his clients as a trusted and reliable partner when dealing with their real estate needs.