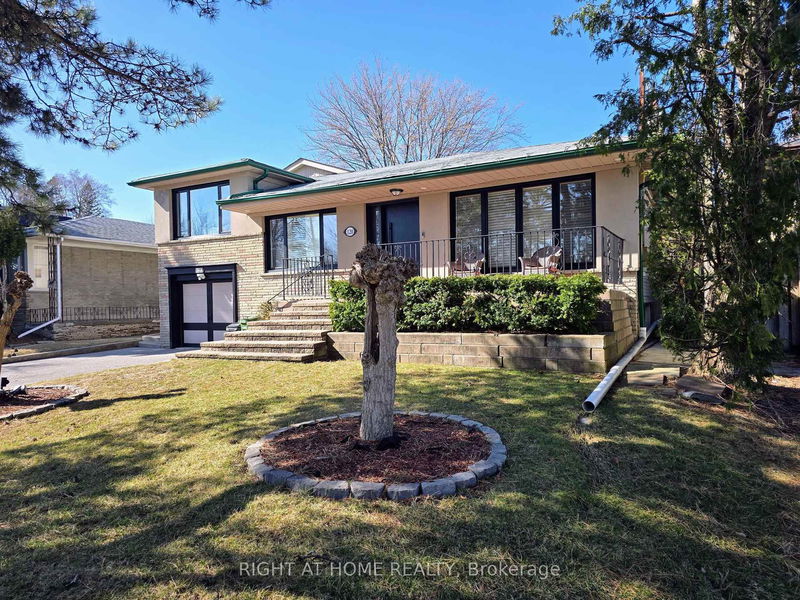

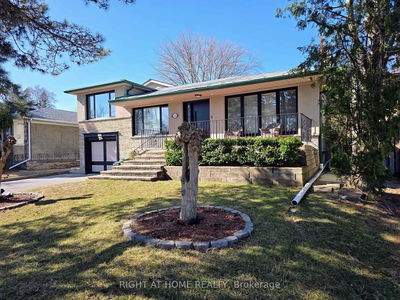
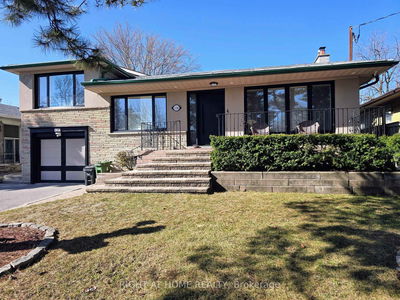
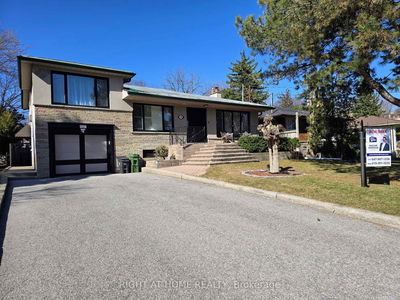
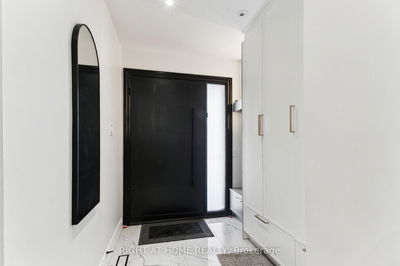

Sales Representative
A highly successful and experienced real estate agent, Ken has been serving clients in the Greater Toronto Area for almost two decades.
Price
$1,879,000
Bedrooms
5 Beds
Bathrooms
4 Baths
Size
2000-2500 sqft
Year Built
Not listed
Property Type
House
Property Taxes
$8998
Rarely offered, fully renovated luxury home featuring 5 bedrooms, 4 bathrooms, and over 3,700 sq. ft. of exceptional living space. This spectacular family residence offers three walk-outs, an in-law suite with a separate entrance, and two newly renovated kitchens equipped with a built-in oven.Additional upgrades include an updated backflow preventer valve, new interlocking in the backyard, blown insulation top up in attic and an automatic lawn sprinkler system. The home is thoughtfully designed with two lower levels, highlighted by one stone-wall wood-burning fireplace,Large home theater room, one electric fireplace, and a stunning, expansive skylight.Enjoy outdoor privacy with a fully fenced, luxuriously landscaped yard. The property boasts a double and extended driveway, ideal for multiple vehicles. The impressive master suite includes a spacious walk-in closet, a luxurious 6-piece ensuite, and a private walk-out balcony. This is an extraordinary opportunity to own a truly exquisite home.Open House April 26 Sat 2-4Pm-April 27 Sun 2-4Pm
Dimensions
5.97' × 5.59'
Features
Dimensions
3.12' × 3.302'
Features
ceramic floor, closet
Dimensions
5.74' × 3.78'
Features
sliding doors, w/o to yard, stone fireplace
Dimensions
3' × 2.82'
Features
Ceramic Floor
Dimensions
3.35' × 2.9'
Features
hardwood floor, open concept, walk-out
Dimensions
3.48' × 3.35'
Features
hardwood floor, b/i oven, skylight
Dimensions
5.23' × 3.73'
Features
hardwood floor, open concept, electric fireplace
Dimensions
4.17' × 3.18'
Features
3 pc bath, double closet, california shutters
Dimensions
8.38' × 4.27'
Features
large closet, above grade window
Dimensions
4.27' × 3.3'
Features
tile floor, above grade window
Dimensions
4.24' × 3.3'
Features
3 pc bath, above grade window, b/i dishwasher
Dimensions
4.04' × 3.23'
Features
south view, double closet, closet organizers
Dimensions
5.64' × 4.45'
Features
walk-in closet(s), 6 pc ensuite, w/o to deck
Dimensions
5.97' × 5.59'
Features
Dimensions
8.38' × 4.27'
Features
large closet, above grade window
Dimensions
4.27' × 3.3'
Features
tile floor, above grade window
Dimensions
5.23' × 3.73'
Features
hardwood floor, open concept, electric fireplace
Dimensions
3.35' × 2.9'
Features
hardwood floor, open concept, walk-out
Dimensions
3.48' × 3.35'
Features
hardwood floor, b/i oven, skylight
Dimensions
4.24' × 3.3'
Features
3 pc bath, above grade window, b/i dishwasher
Dimensions
5.64' × 4.45'
Features
walk-in closet(s), 6 pc ensuite, w/o to deck
Dimensions
3.12' × 3.302'
Features
ceramic floor, closet
Dimensions
4.04' × 3.23'
Features
south view, double closet, closet organizers
Dimensions
4.17' × 3.18'
Features
3 pc bath, double closet, california shutters
Dimensions
3' × 2.82'
Features
Ceramic Floor
Dimensions
5.74' × 3.78'
Features
sliding doors, w/o to yard, stone fireplace
Have questions about this property?
Contact MeTotal Monthly Payment
$8,000 / month
Down Payment Percentage
20.00%
Mortgage Amount (Principal)
$1,503,200
Total Interest Payments
$926,815
Total Payment (Principal + Interest)
$2,430,015
Estimated Net Proceeds
$68,000
Realtor Fees
$25,000
Total Selling Costs
$32,000
Sale Price
$500,000
Mortgage Balance
$400,000

A highly successful and experienced real estate agent, Ken has been serving clients in the Greater Toronto Area for almost two decades. Born and raised in Toronto, Ken has a passion for helping people find their dream homes and investment properties has been the driving force behind his success. He has a deep understanding of the local real estate market, and his extensive knowledge and experience have earned him a reputation amongst his clients as a trusted and reliable partner when dealing with their real estate needs.