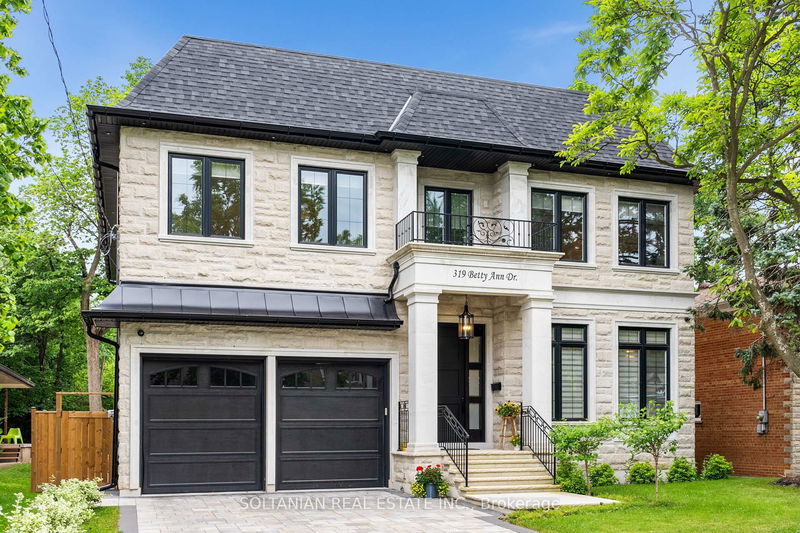

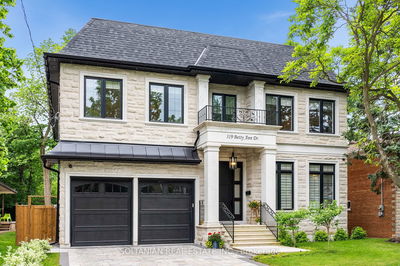
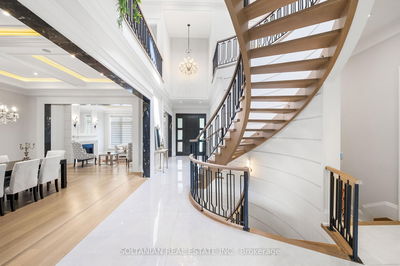
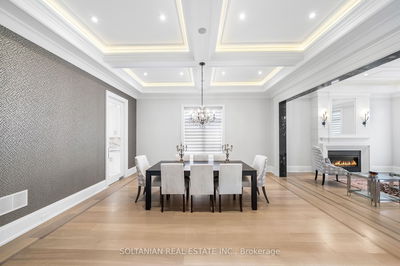
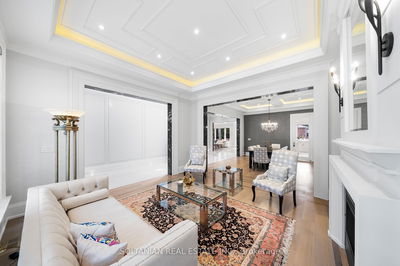

Sales Representative
A highly successful and experienced real estate agent, Ken has been serving clients in the Greater Toronto Area for almost two decades.
Price
$4,450,000
Bedrooms
5 Beds
Bathrooms
7 Baths
Size
3500-5000 sqft
Year Built
0-5
Property Type
House
Property Taxes
$17376.4
Luxurious living awaits in this newly built 5-bedroom, each with an ensuite for ultimate convenience and privacy. This custom-built home is nestled on a serene court in North York. Featuring exquisite craftsmanship and modern amenities throughout, this residence offers a foyer with skylights and a circular grand foster with musky lights, flooding the main floor with natural light. The living and family rooms' fireplaces set the stage for elegant gatherings. The gourmet kitchen boasts marble countertops, a Wolf gas-burning stove, and a SubZero fridge/freezer. The second floor features coffered ceilings and impressive 11 and 13-foot heights, enhancing the spacious feel of the home. The fully finished basement includes a wet bar, additional bedrooms, a wine cellar, and heated floors. Enjoy the convenience and entertainment of the Control4 smart home system, motorized blinds, built-in speakers, and a dual comfort system. the heated floors extend to the garage!
Dimensions
7.99' × 6.06'
Features
gas fireplace, w/o to deck, led lighting
Dimensions
2.97' × 2.97'
Features
b/i bookcase, hardwood floor, window
Dimensions
5.18' × 4.6'
Features
crown moulding, formal rm, coffered ceiling(s)
Dimensions
4.66' × 4.47'
Features
gas fireplace, coffered ceiling(s), pot lights
Dimensions
4.59' × 5.9'
Features
b/i appliances, marble counter, hardwood floor
Dimensions
6.12' × 5.45'
Features
b/i closet, 5 pc ensuite, hardwood floor
Dimensions
4.03' × 3.18'
Features
3 pc ensuite, hardwood floor, coffered ceiling(s)
Dimensions
4.94' × 3.97'
Features
hardwood floor, 4 pc ensuite, coffered ceiling(s)
Dimensions
4.24' × 3.63'
Features
walk through, 3 pc ensuite, coffered ceiling(s)
Dimensions
4.88' × 3.97'
Features
walk-in closet(s), 3 pc ensuite, coffered ceiling(s)
Dimensions
4.18' × 4.27'
Features
hardwood floor, window, pot lights
Dimensions
12.39' × 4.63'
Features
wet bar, porcelain floor, walk-out
Dimensions
2.97' × 2.97'
Features
b/i bookcase, hardwood floor, window
Dimensions
12.39' × 4.63'
Features
wet bar, porcelain floor, walk-out
Dimensions
4.66' × 4.47'
Features
gas fireplace, coffered ceiling(s), pot lights
Dimensions
5.18' × 4.6'
Features
crown moulding, formal rm, coffered ceiling(s)
Dimensions
4.59' × 5.9'
Features
b/i appliances, marble counter, hardwood floor
Dimensions
6.12' × 5.45'
Features
b/i closet, 5 pc ensuite, hardwood floor
Dimensions
4.03' × 3.18'
Features
3 pc ensuite, hardwood floor, coffered ceiling(s)
Dimensions
4.94' × 3.97'
Features
hardwood floor, 4 pc ensuite, coffered ceiling(s)
Dimensions
4.24' × 3.63'
Features
walk through, 3 pc ensuite, coffered ceiling(s)
Dimensions
4.18' × 4.27'
Features
hardwood floor, window, pot lights
Dimensions
4.88' × 3.97'
Features
walk-in closet(s), 3 pc ensuite, coffered ceiling(s)
Dimensions
7.99' × 6.06'
Features
gas fireplace, w/o to deck, led lighting
Have questions about this property?
Contact MeTotal Monthly Payment
$17,935 / month
Down Payment Percentage
20.00%
Mortgage Amount (Principal)
$3,560,000
Total Interest Payments
$2,194,957
Total Payment (Principal + Interest)
$5,754,957
Estimated Net Proceeds
$68,000
Realtor Fees
$25,000
Total Selling Costs
$32,000
Sale Price
$500,000
Mortgage Balance
$400,000

A highly successful and experienced real estate agent, Ken has been serving clients in the Greater Toronto Area for almost two decades. Born and raised in Toronto, Ken has a passion for helping people find their dream homes and investment properties has been the driving force behind his success. He has a deep understanding of the local real estate market, and his extensive knowledge and experience have earned him a reputation amongst his clients as a trusted and reliable partner when dealing with their real estate needs.