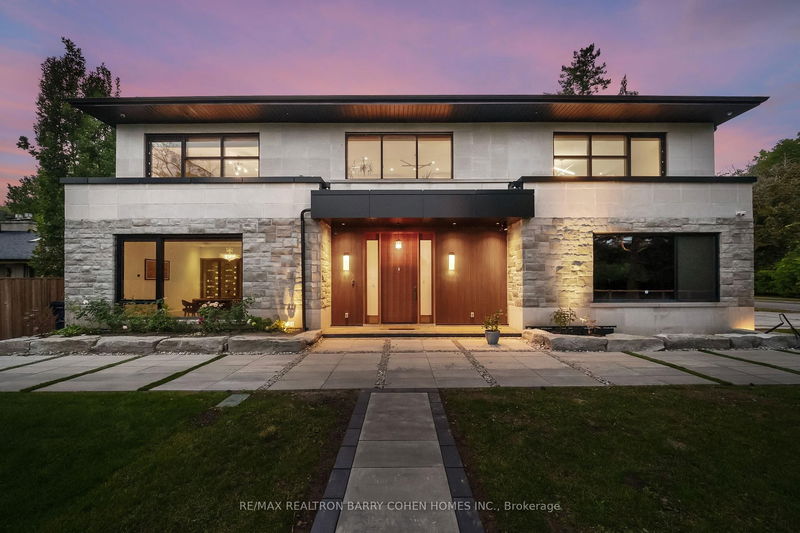

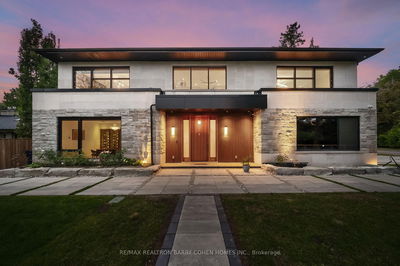
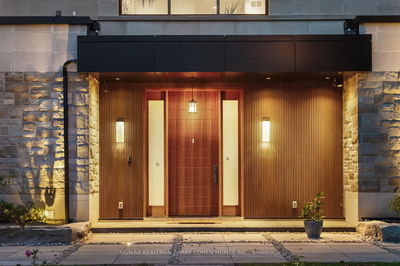
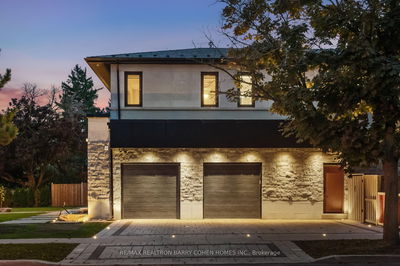
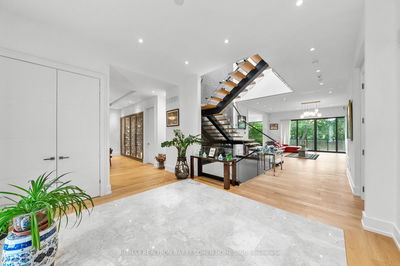

Sales Representative
A highly successful and experienced real estate agent, Ken has been serving clients in the Greater Toronto Area for almost two decades.
Price
$8,380,000
Bedrooms
4 Beds
Bathrooms
7 Baths
Size
Not listed
Year Built
Not listed
Property Type
House
Property Taxes
$30400
Stunning Contemporary Residence On Coveted Corner Lot In The Bridle Path Area. Meticulously Designed 4+2 Bedroom, 7 Bathroom Custom Home On Expansive Tree-Lined Property. Vast Sunken Garden-Inspired Backyard W/ Heated Saltwater Pool, Terrace Walls, Sprawling Patio & Landscaped Greenery. Commanding Indiana Limestone Exterior, 3-Car Snowmelt Driveway & Dual-Bay Garage W/ Epoxy Flooring & E/V Charger. Premium Security Film On Main & Lower Windows, Elevator Service On All Levels. Beautifully Scaled Principal Spaces W/ Soaring Ceilings & High-End Finishes, Anchored By An Elegant Open-Riser Staircase. Dining Room W/ Full-Wall Glass Wine Cellar, Large Prep Kitchen W/ Premium Appliances, Chef-Inspired Gourmet Kitchen W/ Scavolini Cabinetry, Waterfall Island W/ Seating & Breakfast Area. Exquisite Family Room W/ Walk-Out To Expanded Balcony & Gas Fireplace With Floor-to-Ceiling Natural Stone Surround. Spacious Main Floor Office & Mudroom W/ Custom Cabinetry. Second-Floor Lounge Offers Additional Entertaining Space. Gracious Primary Suite W/ Balcony, Spa-Like 6-Piece Ensuite & Walk-In Wardrobe W/ Bespoke Closets. 3 Generously-Sized Upstairs Bedrooms W/ Ensuites & Walk-In Closets. Full Entertainers Basement W/ Heated Floors, Well-Appointed Wet Bar, Walk-Up To Backyard Retreat, Cedar Steam Sauna, Nanny Suite, Bedroom/Secondary Office, Home Theatre Room & 2 Full Bathrooms. This Luxury Home Is Designed For Family Living Beyond Compare. Perfect Location In Bridle Path-Windfields, Steps From Toronto Botanical Gardens, Crescent School, Granite Club & More.
Dimensions
7.16' × 4.65'
Features
6 pc ensuite, walk-in closet(s), w/o to balcony
Dimensions
5.97' × 4.67'
Features
hardwood floor, 4 pc ensuite, walk-in closet(s)
Dimensions
5.84' × 4.11'
Features
overlooks frontyard, hardwood floor, 3 pc ensuite
Dimensions
4.6' × 4.11'
Features
3 pc ensuite, walk-in closet(s), hardwood floor
Dimensions
6.07' × 4.65'
Features
4 pc ensuite, walk-in closet(s), hardwood floor
Dimensions
6.91' × 6.73'
Features
hardwood floor, large window, overlooks frontyard
Dimensions
5.99' × 5.13'
Features
casement windows, pot lights, hardwood floor
Dimensions
5.79' × 4.44'
Features
hardwood floor, pot lights, overlooks backyard
Dimensions
7.75' × 4.9'
Features
breakfast area, stainless steel appl, marble floor
Dimensions
5.56' × 5.05'
Features
gas fireplace, w/o to balcony, hardwood floor
Dimensions
12.95' × 4.98'
Features
walk-up, wet bar, above grade window
Dimensions
5.79' × 4.44'
Features
hardwood floor, above grade window, double closet
Dimensions
5.84' × 4.11'
Features
overlooks frontyard, hardwood floor, 3 pc ensuite
Dimensions
5.99' × 5.13'
Features
casement windows, pot lights, hardwood floor
Dimensions
12.95' × 4.98'
Features
walk-up, wet bar, above grade window
Dimensions
5.79' × 4.44'
Features
hardwood floor, pot lights, overlooks backyard
Dimensions
6.91' × 6.73'
Features
hardwood floor, large window, overlooks frontyard
Dimensions
7.75' × 4.9'
Features
breakfast area, stainless steel appl, marble floor
Dimensions
7.16' × 4.65'
Features
6 pc ensuite, walk-in closet(s), w/o to balcony
Dimensions
5.97' × 4.67'
Features
hardwood floor, 4 pc ensuite, walk-in closet(s)
Dimensions
5.79' × 4.44'
Features
hardwood floor, above grade window, double closet
Dimensions
4.6' × 4.11'
Features
3 pc ensuite, walk-in closet(s), hardwood floor
Dimensions
6.07' × 4.65'
Features
4 pc ensuite, walk-in closet(s), hardwood floor
Dimensions
5.56' × 5.05'
Features
gas fireplace, w/o to balcony, hardwood floor
Have questions about this property?
Contact MeTotal Monthly Payment
$33,138 / month
Down Payment Percentage
20.00%
Mortgage Amount (Principal)
$6,704,000
Total Interest Payments
$4,133,425
Total Payment (Principal + Interest)
$10,837,425
Estimated Net Proceeds
$68,000
Realtor Fees
$25,000
Total Selling Costs
$32,000
Sale Price
$500,000
Mortgage Balance
$400,000

A highly successful and experienced real estate agent, Ken has been serving clients in the Greater Toronto Area for almost two decades. Born and raised in Toronto, Ken has a passion for helping people find their dream homes and investment properties has been the driving force behind his success. He has a deep understanding of the local real estate market, and his extensive knowledge and experience have earned him a reputation amongst his clients as a trusted and reliable partner when dealing with their real estate needs.