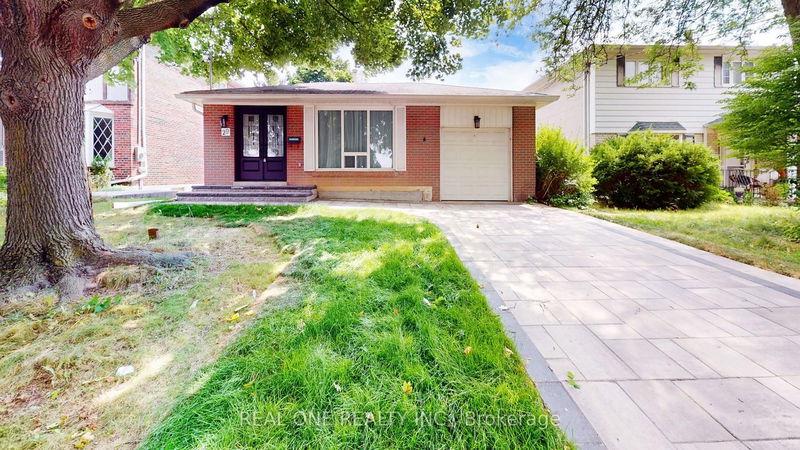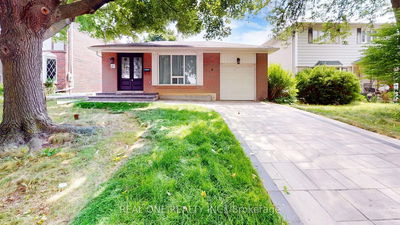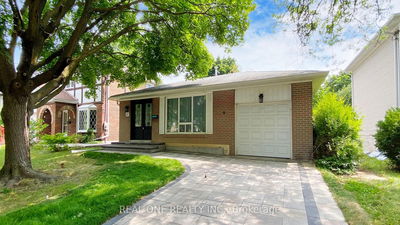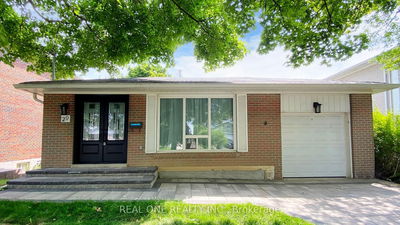






Sales Representative
A highly successful and experienced real estate agent, Ken has been serving clients in the Greater Toronto Area for almost two decades.
Price
$1,518,800
Bedrooms
4 Beds
Bathrooms
4 Baths
Size
Not listed
Year Built
Not listed
Property Type
House
Property Taxes
$6380.3
Fully Professional Renovated, Bright & Spacious Family Home In The Highly Desirable Neighbourhood! Chef Inspired New Custom Kitchen with Built-In S/S Appliances, Quartz Countertops, centre island, custom made cabinetry, eat-in breakfast over looking family room, electric fireplace & W/O to backyard. Open Concept Living & Dining Room, Hardwood floors throughout, pot lights, Interlock Driveway, Close to Hwys, hospital, schools, parks and shopping centre. **EXTRAS** All Elf, Garage Door Opener, Washer And Dryer ( 2022). Stove, Fridge, hood fan (2024)
Dimensions
6.6' × 3.5'
Features
Dimensions
6.5' × 3.4'
Features
4 pc bath, window
Dimensions
3.05' × 3.66'
Features
Dimensions
5' × 2.53'
Features
eat-in kitchen, centre island, quartz counter
Dimensions
4.23' × 4.04'
Features
hardwood floor, picture window, open concept
Dimensions
4.09' × 3.04'
Features
hardwood floor, overlooks living, pot lights
Dimensions
4.2' × 3.02'
Features
hardwood floor, 3 pc ensuite
Dimensions
3.77' × 2.8'
Features
hardwood floor, closet
Dimensions
2.96' × 2.7'
Features
hardwood floor, closet
Dimensions
4.53' × 3.23'
Features
hardwood floor, w/o to patio, fireplace
Dimensions
3.7' × 3.2'
Features
hardwood floor, closet, side door
Dimensions
6.6' × 3.5'
Features
Dimensions
6.5' × 3.4'
Features
4 pc bath, window
Dimensions
4.23' × 4.04'
Features
hardwood floor, picture window, open concept
Dimensions
4.09' × 3.04'
Features
hardwood floor, overlooks living, pot lights
Dimensions
5' × 2.53'
Features
eat-in kitchen, centre island, quartz counter
Dimensions
4.2' × 3.02'
Features
hardwood floor, 3 pc ensuite
Dimensions
3.77' × 2.8'
Features
hardwood floor, closet
Dimensions
2.96' × 2.7'
Features
hardwood floor, closet
Dimensions
3.05' × 3.66'
Features
Dimensions
3.7' × 3.2'
Features
hardwood floor, closet, side door
Dimensions
4.53' × 3.23'
Features
hardwood floor, w/o to patio, fireplace
Have questions about this property?
Contact MeTotal Monthly Payment
$6,488 / month
Down Payment Percentage
20.00%
Mortgage Amount (Principal)
$1,215,040
Total Interest Payments
$749,147
Total Payment (Principal + Interest)
$1,964,187
Estimated Net Proceeds
$68,000
Realtor Fees
$25,000
Total Selling Costs
$32,000
Sale Price
$500,000
Mortgage Balance
$400,000

A highly successful and experienced real estate agent, Ken has been serving clients in the Greater Toronto Area for almost two decades. Born and raised in Toronto, Ken has a passion for helping people find their dream homes and investment properties has been the driving force behind his success. He has a deep understanding of the local real estate market, and his extensive knowledge and experience have earned him a reputation amongst his clients as a trusted and reliable partner when dealing with their real estate needs.