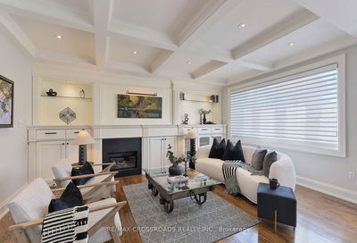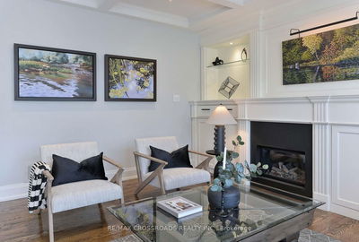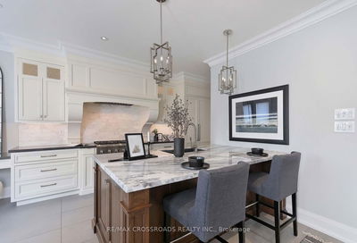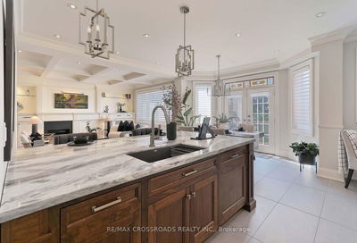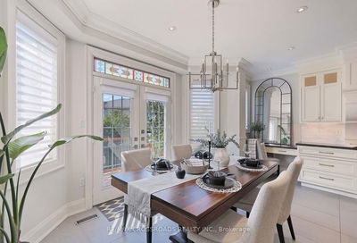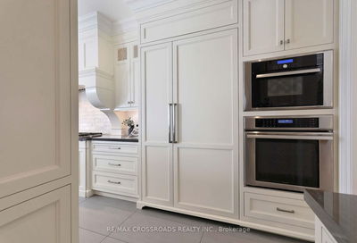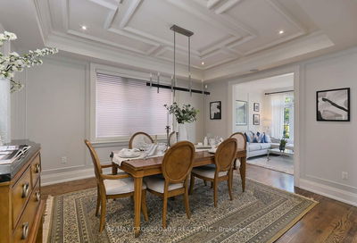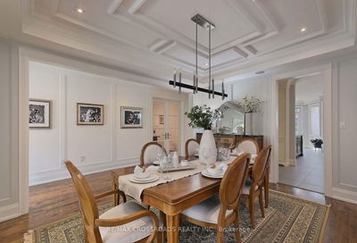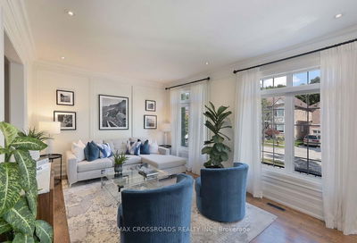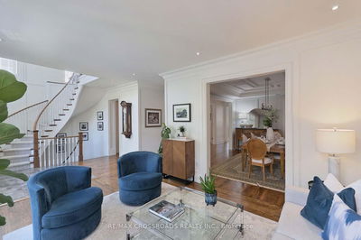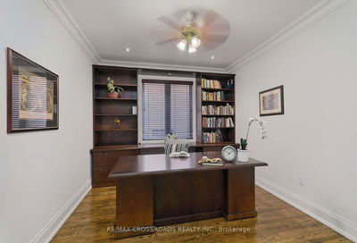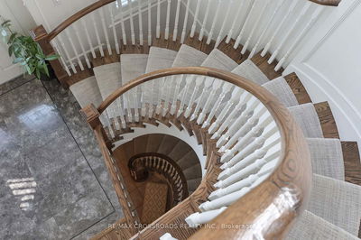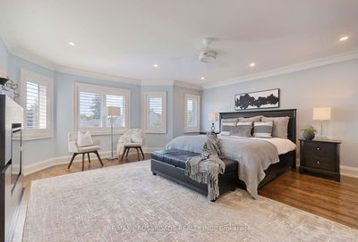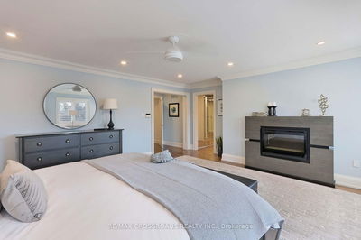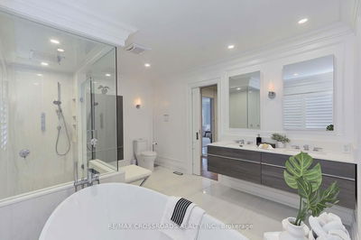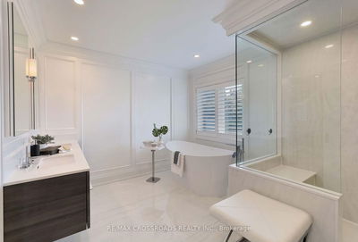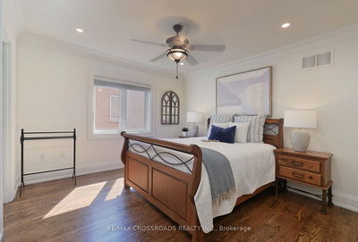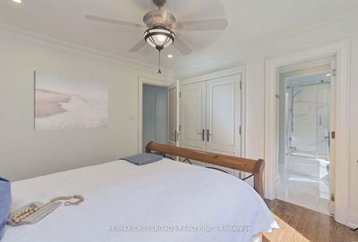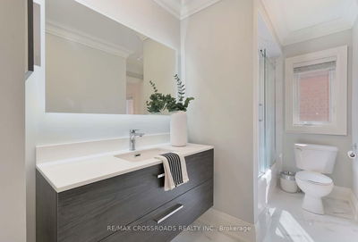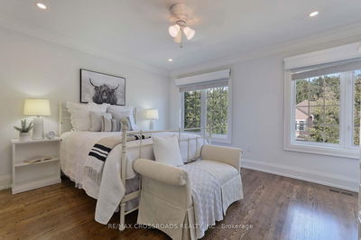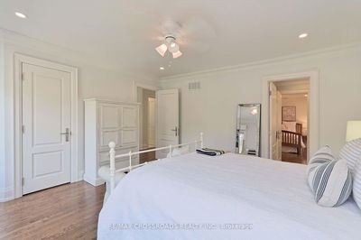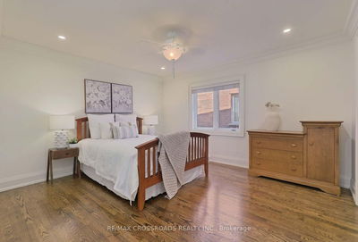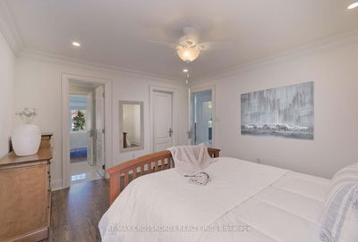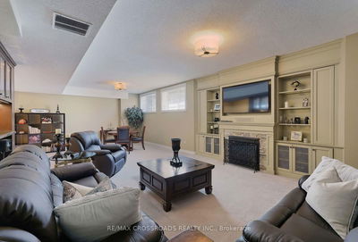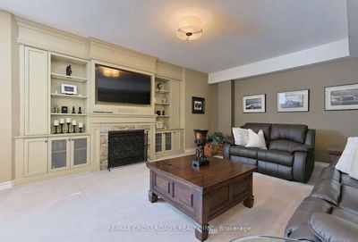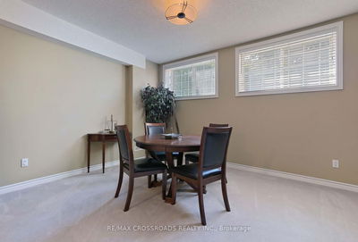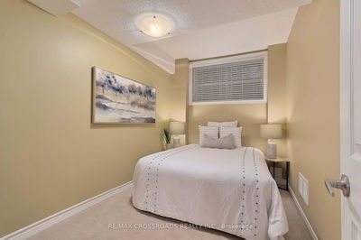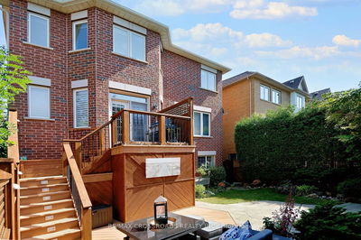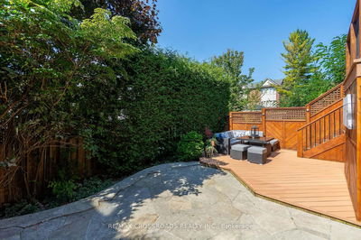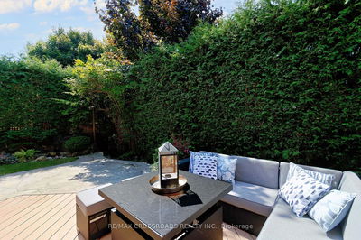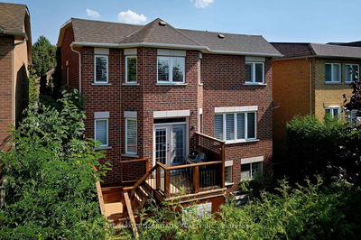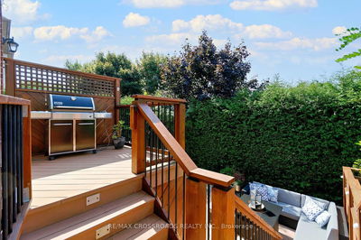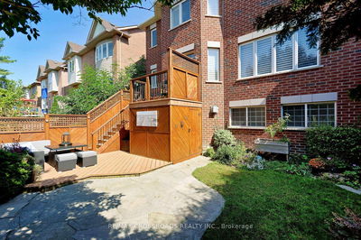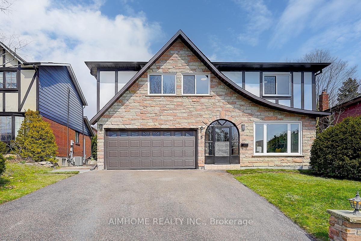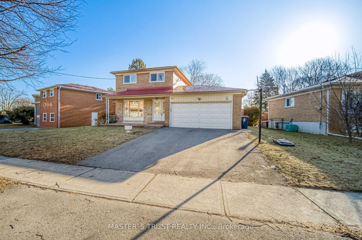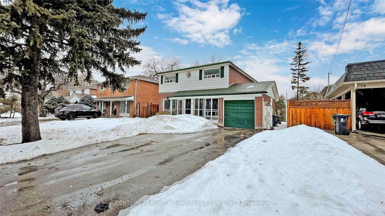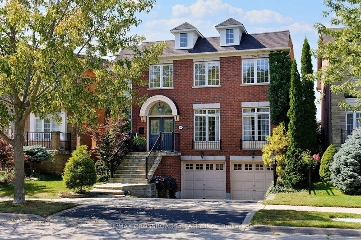

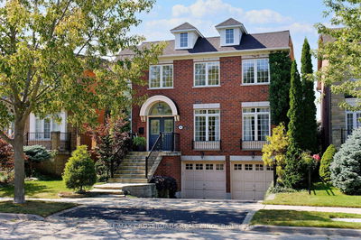
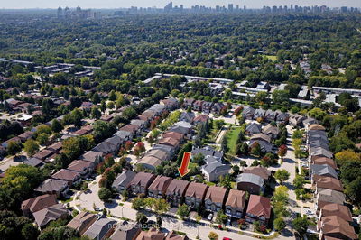
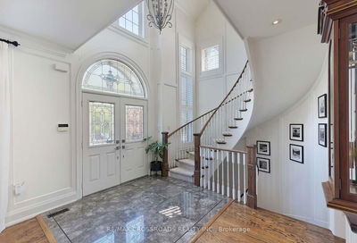
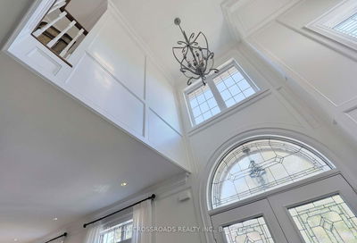

Ken Matsumoto
Sales Representative
A highly successful and experienced real estate agent, Ken has been serving clients in the Greater Toronto Area for almost two decades.
50 Green Meadows Circle, Don Valley Village M2J 5G7
Price
$2,549,888
Bedrooms
4 Beds
Bathrooms
5 Baths
Size
3500-5000 sqft
Year Built
Not listed
Property Type
House
Property Taxes
$10665
Explore A Virtual Tour
Description
Welcome to 50 Green Meadows Circle, an exquisite contemporary masterpiece in a prestigious enclave of North York. This Sachiko designed home has recently had over $500,000 invested in a major top-to-bottom renovation completed in 2019. This home boasts over 5,000+ square feet of living space making it the largest and most unique model in the entire development. Upon first glance, you will notice the custom, hand-cut flagstone walkway and steps surrounded by pristine professionally landscaped shrubbery and gardens that wrap around the entire property. Walk into a magnificent grand foyer adorned with marble floors and custom architecturally designed raised panels, up and down. With gleaming oak hardwood floors throughout and striking detail in the custom-designed inlaid ceilings and walls, each room is sure to impress the most discerning of buyers. Curated with impeccable taste, you walk into a stunning hand-built, custom, Bloomsbury Chef's kitchen with granite countertops. Only the finest Thermador built-in appliances accent the kitchen!! Quoted by Brian Gluckstein himself, A Bloomsbury framed kitchen is the Rolls Royce of all kitchens.....Please see the attached Schedule for the full listing description and property features.
Property Dimensions
Main Level
Dining Room
Dimensions
3.65' × 4.45'
Features
hardwood floor, pot lights
Office
Dimensions
3.29' × 4'
Features
hardwood floor, pot lights, ceiling fan(s)
Living Room
Dimensions
3.93' × 3.56'
Features
hardwood floor, pot lights, crown moulding
Family Room
Dimensions
3.63' × 5.11'
Features
hardwood floor, pot lights, fireplace
Laundry
Dimensions
2.52' × 1.7'
Features
Kitchen
Dimensions
5.3' × 5.4'
Features
granite counters, eat-in kitchen, breakfast bar
Basement Level
Bedroom
Dimensions
3.65' × 2.32'
Features
Broadloom
Recreation
Dimensions
7.95' × 9.15'
Features
broadloom, fireplace
Upper Level
Primary Bedroom
Dimensions
7.2' × 5.64'
Features
hardwood floor, pot lights, fireplace
Bedroom 3
Dimensions
3.9' × 4.15'
Features
hardwood floor, semi ensuite, pot lights
Bedroom 4
Dimensions
3.48' × 3.62'
Features
hardwood floor, semi ensuite, pot lights
Bedroom 2
Dimensions
4.33' × 3.69'
Features
hardwood floor, semi ensuite, pot lights
All Rooms
Recreation
Dimensions
7.95' × 9.15'
Features
broadloom, fireplace
Office
Dimensions
3.29' × 4'
Features
hardwood floor, pot lights, ceiling fan(s)
Laundry
Dimensions
2.52' × 1.7'
Features
Living Room
Dimensions
3.93' × 3.56'
Features
hardwood floor, pot lights, crown moulding
Dining Room
Dimensions
3.65' × 4.45'
Features
hardwood floor, pot lights
Kitchen
Dimensions
5.3' × 5.4'
Features
granite counters, eat-in kitchen, breakfast bar
Primary Bedroom
Dimensions
7.2' × 5.64'
Features
hardwood floor, pot lights, fireplace
Bedroom
Dimensions
3.65' × 2.32'
Features
Broadloom
Bedroom 3
Dimensions
3.9' × 4.15'
Features
hardwood floor, semi ensuite, pot lights
Bedroom 4
Dimensions
3.48' × 3.62'
Features
hardwood floor, semi ensuite, pot lights
Bedroom 2
Dimensions
4.33' × 3.69'
Features
hardwood floor, semi ensuite, pot lights
Family Room
Dimensions
3.63' × 5.11'
Features
hardwood floor, pot lights, fireplace
Have questions about this property?
Contact MeSale history for
Sign in to view property history
The Property Location
Calculate Your Monthly Mortgage Payments
Total Monthly Payment
$10,549 / month
Down Payment Percentage
20.00%
Mortgage Amount (Principal)
$2,039,911
Total Interest Payments
$1,257,729
Total Payment (Principal + Interest)
$3,297,640
Get An Estimate On Selling Your House
Estimated Net Proceeds
$68,000
Realtor Fees
$25,000
Total Selling Costs
$32,000
Sale Price
$500,000
Mortgage Balance
$400,000
Related Properties

Meet Ken Matsumoto
A highly successful and experienced real estate agent, Ken has been serving clients in the Greater Toronto Area for almost two decades. Born and raised in Toronto, Ken has a passion for helping people find their dream homes and investment properties has been the driving force behind his success. He has a deep understanding of the local real estate market, and his extensive knowledge and experience have earned him a reputation amongst his clients as a trusted and reliable partner when dealing with their real estate needs.

