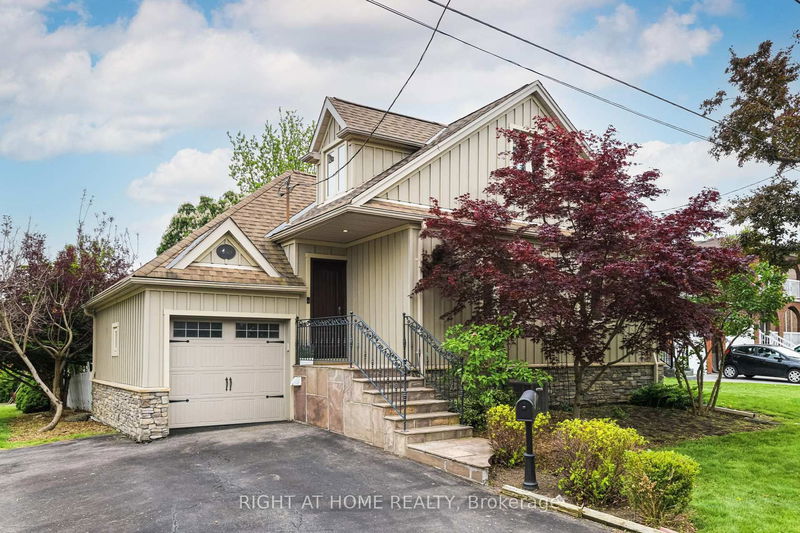

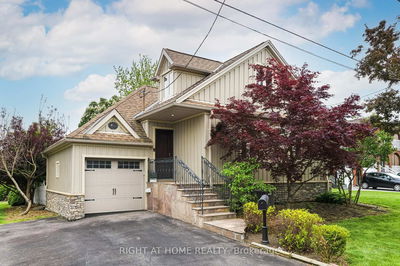
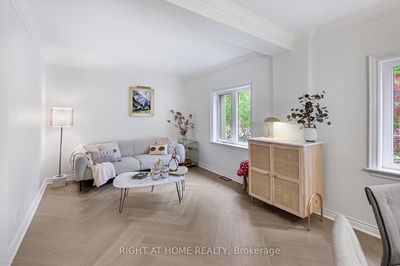
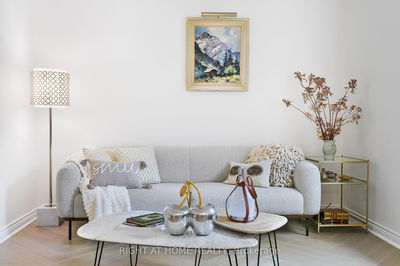
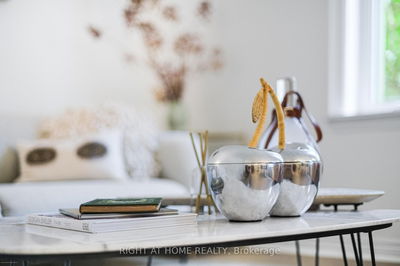

Sales Representative
A highly successful and experienced real estate agent, Ken has been serving clients in the Greater Toronto Area for almost two decades.
Price
$999,000
Bedrooms
2 Beds
Bathrooms
2 Baths
Size
1100-1500 sqft
Year Built
Not listed
Property Type
House
Property Taxes
$3433.38
*Beautifully Renovated 2+2 Bedroom, 2-Bathroom Home in Quiet Humberlea-Pelmo Park Cul-De-Sac.* This charming and thoughtfully updated home is ideally situated on a peaceful, family-friendly street in the heart of Humberlea-Pelmo Park. Just steps from the Weston GO/UP Express offering a swift 14-minute commute to Union Station and only minutes to Highway 401, this location is ideal for GTA commuters seeking both tranquility and accessibility. Enjoy picturesque, unobstructed views of the park across the street and relax in your private backyard orchard garden, complete with seasonal apple harvests. Nature lovers will appreciate being just a 2-minute walk from the scenic Humber River Recreation Trail, part of Ontario's Greenbelt network, with a paved biking and jogging path that leads all the way to downtown Toronto. Inside, this move-in-ready gem features: *Elegant herringbone-engineered hardwood flooring throughout *Bright and airy open-concept living and dining spaces *A fully renovated kitchen and bathrooms with quality, modern finishes *A newly upgraded basement bathroom with a glass-enclosed shower, TOTO electric bidet seat, and sleek fixtures *A newly enclosed and soundproof loft bedroom offering privacy and flexibility *An additional basement bedroom ideal as a guest room, home office, or gym *Recent upgrades include: custom closet storage, a refreshed mudroom, new lighting throughout, fresh paint, a new washer and dryer, and a new air conditioning unit (2023) Outside, enjoy a spacious, fully fenced backyard, a private garage, and parking for two additional vehicles. This turnkey property is the perfect blend of comfort, convenience, and natural beauty, ready for you to move in and make it home.
Dimensions
3.5' × 3.2'
Features
hardwood floor, open concept, combined w/dining
Dimensions
2.9' × 2.9'
Features
hardwood floor, combined w/office, w/o to yard
Dimensions
3.6' × 2.9'
Features
hardwood floor, stainless steel appl, w/o to yard
Dimensions
3.1' × 3.2'
Features
hardwood floor, open concept, crown moulding
Dimensions
3.7' × 3'
Features
cork floor, closet, window
Dimensions
3.2' × 3.2'
Features
cork floor, closet, window
Dimensions
4' × 3.9'
Features
cork floor, open concept, window
Dimensions
4.7' × 4.1'
Features
hardwood floor, his and hers closets, window
Dimensions
4' × 3.9'
Features
cork floor, open concept, window
Dimensions
3.5' × 3.2'
Features
hardwood floor, open concept, combined w/dining
Dimensions
3.1' × 3.2'
Features
hardwood floor, open concept, crown moulding
Dimensions
3.6' × 2.9'
Features
hardwood floor, stainless steel appl, w/o to yard
Dimensions
4.7' × 4.1'
Features
hardwood floor, his and hers closets, window
Dimensions
2.9' × 2.9'
Features
hardwood floor, combined w/office, w/o to yard
Dimensions
3.7' × 3'
Features
cork floor, closet, window
Dimensions
3.2' × 3.2'
Features
cork floor, closet, window
Have questions about this property?
Contact MeTotal Monthly Payment
$4,375 / month
Down Payment Percentage
20.00%
Mortgage Amount (Principal)
$799,200
Total Interest Payments
$492,756
Total Payment (Principal + Interest)
$1,291,956
Estimated Net Proceeds
$68,000
Realtor Fees
$25,000
Total Selling Costs
$32,000
Sale Price
$500,000
Mortgage Balance
$400,000

A highly successful and experienced real estate agent, Ken has been serving clients in the Greater Toronto Area for almost two decades. Born and raised in Toronto, Ken has a passion for helping people find their dream homes and investment properties has been the driving force behind his success. He has a deep understanding of the local real estate market, and his extensive knowledge and experience have earned him a reputation amongst his clients as a trusted and reliable partner when dealing with their real estate needs.