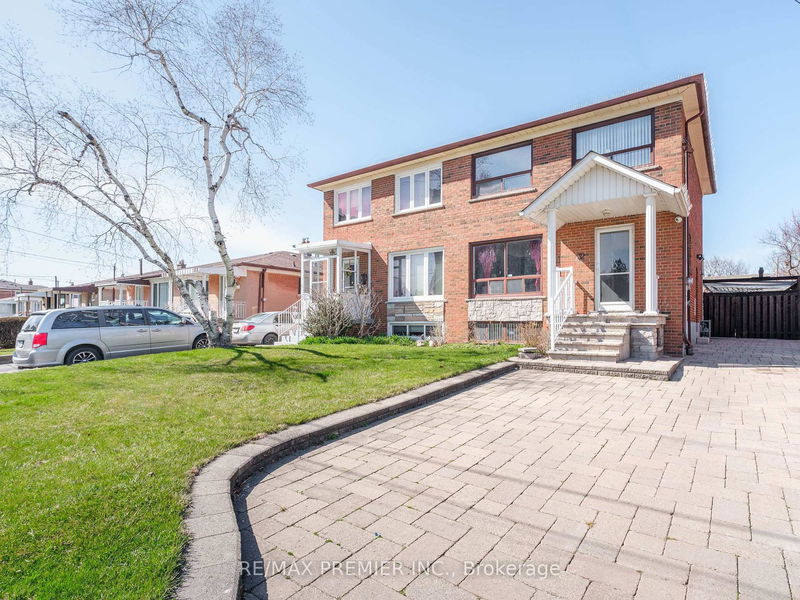

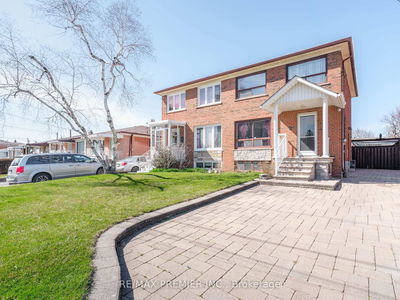
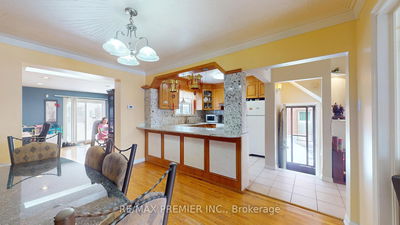
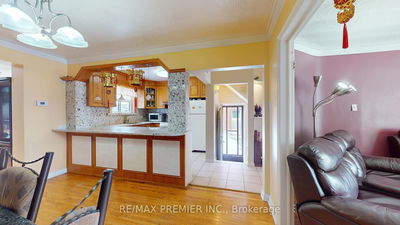
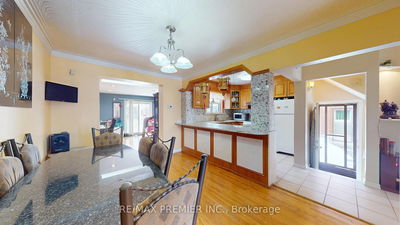

Sales Representative
A highly successful and experienced real estate agent, Ken has been serving clients in the Greater Toronto Area for almost two decades.
Price
$900,000
Bedrooms
3 Beds
Bathrooms
2 Baths
Size
1100-1500 sqft
Year Built
31-50
Property Type
House
Property Taxes
$3047.06
Location! Location! Location! 3 Bedroom Plus 1 Semi-Detached 2 Storey locate in the quiet neigbourhood, close to Sheridan Mall, Humber River Hospital, Yorkdale Mall and York University, Downsview Dell Park, Chalkfarm Park, Schools, TTC, Plazas and all other amenities. Separate Entrance to a finished basement for potential in-law suite and rental income. Ample parking space driveway for up to 5 cars. Just move in and enjoy. a must see home. Please click on "Virtual Tour" to view this beautiful home. Public Open House on Saturday and Sunday July 12th and 13th from 2:00pm to 4:00pm
Dimensions
3.35' × 2.36'
Features
broadloom, formal rm, closet
Dimensions
5.82' × 2.92'
Features
marble floor, open concept, window
Dimensions
3.58' × 3.23'
Features
hardwood floor, closet, window
Dimensions
2.93' × 4.07'
Features
hardwood floor, closet, window
Dimensions
2.61' × 3.02'
Features
hardwood floor, closet, window
Dimensions
2.53' × 4.3'
Features
hardwood floor, combined w/living, open concept
Dimensions
3.38' × 4.6'
Features
hardwood floor, open concept, w/o to yard
Dimensions
3.72' × 4.11'
Features
hardwood floor, combined w/dining, open concept
Dimensions
3.16' × 2.77'
Features
ceramic floor, granite counters, backsplash
Dimensions
5.82' × 2.92'
Features
marble floor, open concept, window
Dimensions
3.72' × 4.11'
Features
hardwood floor, combined w/dining, open concept
Dimensions
2.53' × 4.3'
Features
hardwood floor, combined w/living, open concept
Dimensions
3.16' × 2.77'
Features
ceramic floor, granite counters, backsplash
Dimensions
3.58' × 3.23'
Features
hardwood floor, closet, window
Dimensions
3.35' × 2.36'
Features
broadloom, formal rm, closet
Dimensions
2.93' × 4.07'
Features
hardwood floor, closet, window
Dimensions
2.61' × 3.02'
Features
hardwood floor, closet, window
Dimensions
3.38' × 4.6'
Features
hardwood floor, open concept, w/o to yard
Have questions about this property?
Contact MeTotal Monthly Payment
$3,988 / month
Down Payment Percentage
20.00%
Mortgage Amount (Principal)
$720,000
Total Interest Payments
$443,924
Total Payment (Principal + Interest)
$1,163,924
Estimated Net Proceeds
$68,000
Realtor Fees
$25,000
Total Selling Costs
$32,000
Sale Price
$500,000
Mortgage Balance
$400,000

A highly successful and experienced real estate agent, Ken has been serving clients in the Greater Toronto Area for almost two decades. Born and raised in Toronto, Ken has a passion for helping people find their dream homes and investment properties has been the driving force behind his success. He has a deep understanding of the local real estate market, and his extensive knowledge and experience have earned him a reputation amongst his clients as a trusted and reliable partner when dealing with their real estate needs.