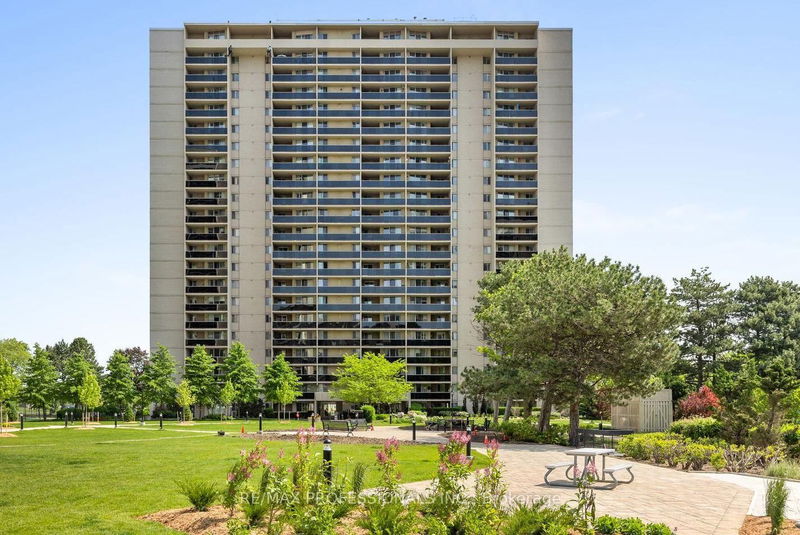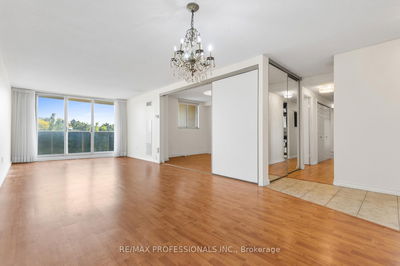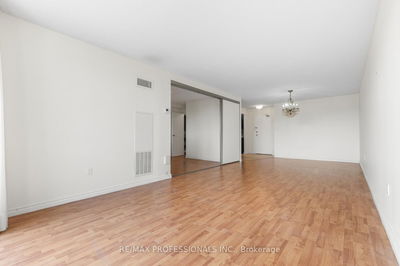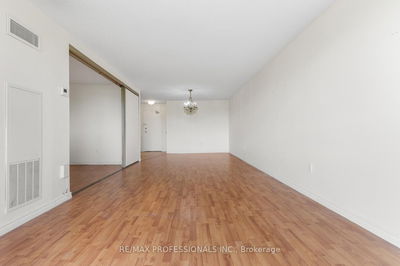






Sales Representative
A highly successful and experienced real estate agent, Ken has been serving clients in the Greater Toronto Area for almost two decades.
Price
$617,000
Bedrooms
2 Beds
Bathrooms
2 Baths
Size
1200-1399 sqft
Year Built
Not listed
Property Type
Condo
Property Taxes
$2556.35
Welcome to Millgate Manor III in desirable Markland Wood! This 2-bedroom plus den suite offers a unique, spacious layout unlike some of other 2+1 units in the building featuring a large, sun-filled den that can easily serve as a spacious third bedroom or an ideal home office. The bright open-concept design is enhanced by laminate flooring and a stylish kitchen with updated cabinetry, extra pantry space with pull-out shelving, stainless steel appliances, backsplash, and an eat-in area. The expansive living and dining rooms comfortably accommodate full-sized furniture - (no need to settle for condo-size pieces!) with a walk-out to a west-facing balcony perfect for evening sunsets. The primary bedroom includes a walk-in closet and a renovated 4-piece ensuite, while the second bedroom offers a double closet and large window. Both bathrooms are updated with granite vanities and subway tile shower enclosures. Enjoy the convenience of ensuite laundry with full-sized stainless steel washer/dryer and a rare in-suite large storage locker (no need to run down to the underground every time!). This well-managed building is known for its resort-style amenities: indoor & outdoor heated pools, tennis courts, gym, indoor golf range, sauna, squash/basketball courts, party room, kids playground, and more. Convenient ground floor laundry room for larger items, BBQs permitted, ample visitor parking, and all-inclusive maintenance fees cover heat, hydro, water, high-speed internet, and upgraded cable (incl. Crave, HBO & Starz) for carefree living. Perfect for downsizers or families looking for turnkey living without compromising on space, style, or convenience.
Unit Number
23
Maintenance Fee
$1226.72/month
Inclusions
Cable, Heat, Hydro, Parking, Water
Building Insurance
Yes
Exposure
South East
Locker
Not listed
Parking Type
Underground
Pet Policy
Restricted
Property Manager
Crossbridge Property Management (416-621-2752)
Stories
2 floors
Condo Corp Number
161
Water
Included
Hydro
Included
Cable
Included
Heat
Included
Parking
Included
Taxes
Not included
Total Monthly Payment
$0 / month
Down Payment Percentage
20.00%
Mortgage Amount (Principal)
$493,600
Total Interest Payments
$304,335
Total Payment (Principal + Interest)
$797,935
Estimated Net Proceeds
$68,000
Realtor Fees
$25,000
Total Selling Costs
$32,000
Sale Price
$500,000
Mortgage Balance
$400,000

A highly successful and experienced real estate agent, Ken has been serving clients in the Greater Toronto Area for almost two decades. Born and raised in Toronto, Ken has a passion for helping people find their dream homes and investment properties has been the driving force behind his success. He has a deep understanding of the local real estate market, and his extensive knowledge and experience have earned him a reputation amongst his clients as a trusted and reliable partner when dealing with their real estate needs.