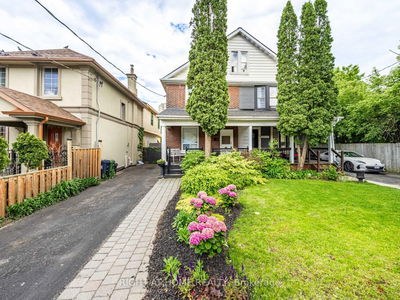






Sales Representative
A highly successful and experienced real estate agent, Ken has been serving clients in the Greater Toronto Area for almost two decades.
Price
$949,000
Bedrooms
4 Beds
Bathrooms
4 Baths
Size
1500-2000 sqft
Year Built
Not listed
Property Type
House
Property Taxes
$3431
Nestled on a quiet street in an established neighbourhood adjacent to The Junction and Baby Point, this spacious and versatile 4-bedroom, 4-bath semi offers the perfect blend of character, functionality, and value. Zoned as a duplex and featuring a mostly finished basement, it presents an ideal opportunity for families seeking room to grow and/ or investors looking to maximize income potential. Thoughtfully laid-out interior with generous principal rooms, a full bathroom on every level, and plenty of natural light throughout. The cozy porch faces a tranquil park setting directly opposite, allowing for calming evenings. The fully fenced backyard is great entertaining and relaxing for all seasons. Enjoy the best of West Toronto living with top-rated schools, vibrant shopping and dining on your doorstep, easy access to transit, Scarlett Woods Golf course and proximity to major highways all at a fraction of the price of neighbouring communities.This is more than a home its a smart investment in lifestyle and location.
Dimensions
4.16' × 3.02'
Features
bay window, w/w closet, broadloom
Dimensions
4.11' × 3.07'
Features
overlooks backyard, closet, broadloom
Dimensions
3.07' × 3.24'
Features
broadloom, closet
Dimensions
2.9' × 3.43'
Features
skylight, vinyl floor
Dimensions
4.36' × 2.98'
Features
broadloom, closet, window
Dimensions
4.09' × 4.03'
Features
Dimensions
4.43' × 5.06'
Features
above grade window, 3 pc ensuite
Dimensions
7.81' × 3.36'
Features
hardwood floor, large window
Dimensions
4.52' × 2.84'
Features
stainless steel appl, w/o to sunroom, family size kitchen
Dimensions
1.3' × 1.22'
Features
Separate Room
Dimensions
1.85' × 3.13'
Features
w/o to garden, sliding doors, ceramic floor
Dimensions
4.42' × 3.36'
Features
hardwood floor, window, wainscoting
Dimensions
2.9' × 3.43'
Features
skylight, vinyl floor
Dimensions
4.09' × 4.03'
Features
Dimensions
1.3' × 1.22'
Features
Separate Room
Dimensions
1.85' × 3.13'
Features
w/o to garden, sliding doors, ceramic floor
Dimensions
4.43' × 5.06'
Features
above grade window, 3 pc ensuite
Dimensions
7.81' × 3.36'
Features
hardwood floor, large window
Dimensions
4.42' × 3.36'
Features
hardwood floor, window, wainscoting
Dimensions
4.52' × 2.84'
Features
stainless steel appl, w/o to sunroom, family size kitchen
Dimensions
4.16' × 3.02'
Features
bay window, w/w closet, broadloom
Dimensions
4.11' × 3.07'
Features
overlooks backyard, closet, broadloom
Dimensions
4.36' × 2.98'
Features
broadloom, closet, window
Dimensions
3.07' × 3.24'
Features
broadloom, closet
Have questions about this property?
Contact MeTotal Monthly Payment
$4,196 / month
Down Payment Percentage
20.00%
Mortgage Amount (Principal)
$759,200
Total Interest Payments
$468,094
Total Payment (Principal + Interest)
$1,227,294
Estimated Net Proceeds
$68,000
Realtor Fees
$25,000
Total Selling Costs
$32,000
Sale Price
$500,000
Mortgage Balance
$400,000

A highly successful and experienced real estate agent, Ken has been serving clients in the Greater Toronto Area for almost two decades. Born and raised in Toronto, Ken has a passion for helping people find their dream homes and investment properties has been the driving force behind his success. He has a deep understanding of the local real estate market, and his extensive knowledge and experience have earned him a reputation amongst his clients as a trusted and reliable partner when dealing with their real estate needs.