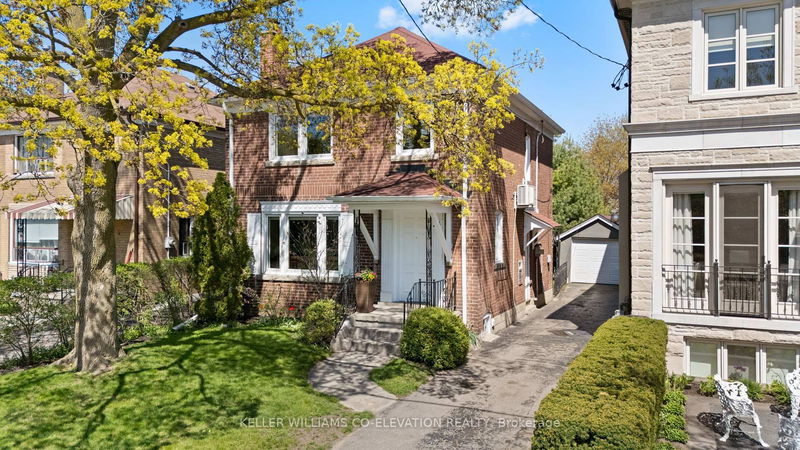

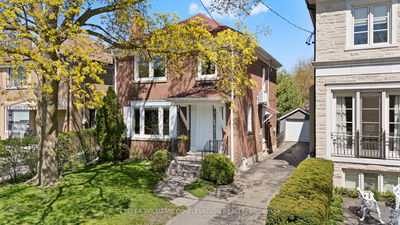
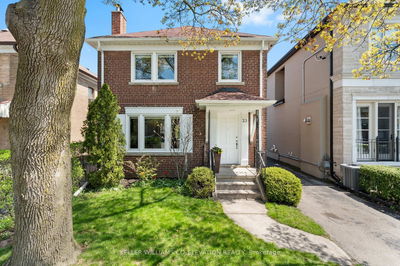
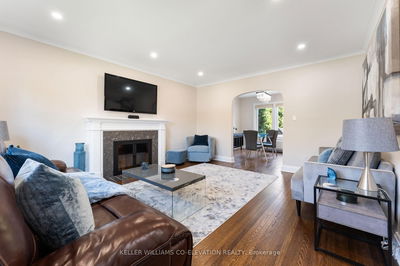
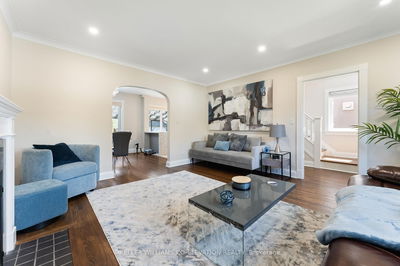

Sales Representative
A highly successful and experienced real estate agent, Ken has been serving clients in the Greater Toronto Area for almost two decades.
Price
$1,797,950
Bedrooms
3 Beds
Bathrooms
2 Baths
Size
1100-1500 sqft
Year Built
51-99
Property Type
House
Property Taxes
$6845
Welcome to one of Toronto's most sought-after neighborhood's, just steps from Bloor & Royal York--where the charm of village living meets the convenience of the city. Tucked between Sunnylea and The Kingsway, this beautifully updated 3-bedroom, 2-bathroom home offers the perfect blend of character, community, and walkability. Enjoy morning strolls to Bloor Streets iconic cafés, shops, and restaurants, or hop on the nearby Royal York subway-just a short walk away, making commuting a breeze. Inside, you'll find a stylishly renovated kitchen featuring quartz countertops, a brand-new stainless steel fridge, and a new dishwasher. Both bathrooms have been thoughtfully modernized, and the refreshed basement provides ideal space for family life or entertaining. Natural light fills the home through newer Magic Windows with retractable screens on both the main and second floors. Step outside to an oversized, private backyard with lush landscaping and mature gardens perfect for summer gatherings or quiet moments of relaxation. Top-rated schools nearby include Sunnylea, OLS, Bishop Allen, and Etobicoke Collegiate (ECI). Quick access to the Gardiner, 427, and 401 completes this exceptional offering. Enjoy the best of West Toronto living at Bloor & Royal York, where everything you need is right around the corner.
Dimensions
3.44' × 3.16'
Features
hardwood floor, large window, overlooks backyard
Dimensions
4.66' × 4.2'
Features
hardwood floor, fireplace, large window
Dimensions
3.81' × 2.83'
Features
quartz counter, sliding doors, backsplash
Dimensions
2.29' × 1.27'
Features
Dimensions
2.13' × 2.74'
Features
3 pc bath, renovated
Dimensions
4.4' × 3.81'
Features
ceramic floor, pot lights
Dimensions
3.96' × 3.35'
Features
Dimensions
3.59' × 3.41'
Features
hardwood floor, b/i closet, overlooks backyard
Dimensions
2.5' × 21'
Features
4 pc bath, quartz counter, renovated
Dimensions
3.11' × 2.86'
Features
hardwood floor, b/i closet, overlooks frontyard
Dimensions
3.99' × 3.41'
Features
hardwood floor, b/i closet, window
Dimensions
2.29' × 1.27'
Features
Dimensions
4.4' × 3.81'
Features
ceramic floor, pot lights
Dimensions
0' × 0'
Features
Dimensions
3.96' × 3.35'
Features
Dimensions
4.66' × 4.2'
Features
hardwood floor, fireplace, large window
Dimensions
3.44' × 3.16'
Features
hardwood floor, large window, overlooks backyard
Dimensions
3.81' × 2.83'
Features
quartz counter, sliding doors, backsplash
Dimensions
3.99' × 3.41'
Features
hardwood floor, b/i closet, window
Dimensions
3.59' × 3.41'
Features
hardwood floor, b/i closet, overlooks backyard
Dimensions
3.11' × 2.86'
Features
hardwood floor, b/i closet, overlooks frontyard
Dimensions
2.13' × 2.74'
Features
3 pc bath, renovated
Dimensions
2.5' × 21'
Features
4 pc bath, quartz counter, renovated
Have questions about this property?
Contact MeTotal Monthly Payment
$7,530 / month
Down Payment Percentage
20.00%
Mortgage Amount (Principal)
$1,438,360
Total Interest Payments
$886,837
Total Payment (Principal + Interest)
$2,325,197
Estimated Net Proceeds
$68,000
Realtor Fees
$25,000
Total Selling Costs
$32,000
Sale Price
$500,000
Mortgage Balance
$400,000

A highly successful and experienced real estate agent, Ken has been serving clients in the Greater Toronto Area for almost two decades. Born and raised in Toronto, Ken has a passion for helping people find their dream homes and investment properties has been the driving force behind his success. He has a deep understanding of the local real estate market, and his extensive knowledge and experience have earned him a reputation amongst his clients as a trusted and reliable partner when dealing with their real estate needs.