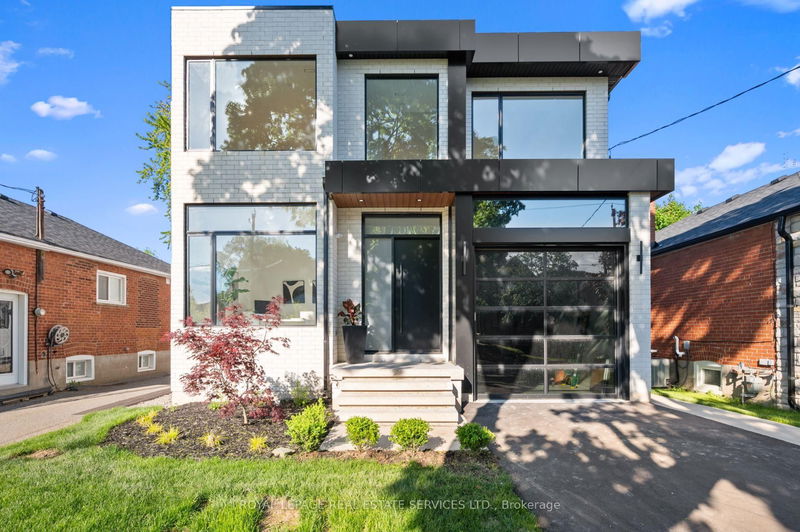






Sales Representative
A highly successful and experienced real estate agent, Ken has been serving clients in the Greater Toronto Area for almost two decades.
Price
$2,650,000
Bedrooms
4 Beds
Bathrooms
7 Baths
Size
3000-3500 sqft
Year Built
0-5
Property Type
House
Property Taxes
$4227.35
This 4+2 bedroom, 7-bathroom home seamlessly blends the warmth of a traditional residence with the clean lines and open-concept design of modern living. Floor-to-ceiling windows flood the interior with natural light, creating a harmonious connection between indoor and outdoor spaces. The white and light oak kitchen is both inviting and sophisticated, featuring an oversized waterfall stone island, open shelving, Zellige tile, a butlers pantry, professional appliances, and stunning designer lighting. Flowing effortlessly into the main floor family room, this space is enhanced by a grand fireplace, bold open shelving, and oversized retractable windows that open onto a covered backyard porch and a brand-new heated pool. The main floor also boasts a spacious dining and living area, a private office, and a mudroom with abundant storage conveniently located off the garage. A sophisticated powder room adds to the homes thoughtful design. The primary suite is a peaceful retreat, featuring grand windows overlooking the backyard. Its luxurious ensuite is sleek and modern, with an artful shower/tub combination framed by a glass wall, complemented by a custom stone and light oak double vanity. Three additional bedrooms, each with its own private ensuite, provide comfort and privacy. A spacious and functional upper-level laundry room is conveniently located for easy access. The fully finished lower level offers exceptional versatility with a separate entrance, full kitchen, family room, two additional bedrooms, two bathrooms, and a second laundry room ideal for extended family or as an income-generating rental space. Located in Alderwood, Etobicoke, this home is situated in a family-friendly neighbourhood with top-rated schools, parks, and a variety of amenities, offering the perfect blend of urban convenience and suburban tranquility.
Dimensions
3.383' × 2.316'
Features
b/i closet, hardwood floor
Dimensions
3.962' × 3.84'
Features
hardwood floor, large window
Dimensions
2.621' × 5.944'
Features
centre island, b/i appliances, hardwood floor
Dimensions
6.79' × 4.968'
Features
combined w/kitchen, stone fireplace, b/i bookcase
Dimensions
2.316' × 1.5'
Features
2 pc bath, stone counters
Dimensions
5.486' × 5.73'
Features
combined w/living, large window, hardwood floor
Dimensions
3.2' × 2.316'
Features
laundry sink, stone counters, tile floor
Dimensions
3.871' × 5.06'
Features
3 pc ensuite, walk-in closet(s), large window
Dimensions
3.871' × 3.749'
Features
stone counters, 5 pc bath, separate shower
Dimensions
3.84' × 4.1907'
Features
5 pc bath, walk-in closet(s), balcony
Dimensions
3.871' × 4.206'
Features
3 pc ensuite, walk-in closet(s), large window
Dimensions
3.2' × 3.688'
Features
3 pc ensuite, window
Dimensions
3.962' × 3.84'
Features
window, 3 pc ensuite, closet
Dimensions
3.65' × 3.261'
Features
window, closet
Dimensions
0.82' × 1.524'
Features
Dimensions
8.565' × 4.785'
Features
Combined w/Kitchen
Dimensions
2.164' × 1.524'
Features
3 pc bath, separate shower, b/i vanity
Dimensions
3.383' × 2.316'
Features
b/i closet, hardwood floor
Dimensions
3.962' × 3.84'
Features
hardwood floor, large window
Dimensions
3.2' × 2.316'
Features
laundry sink, stone counters, tile floor
Dimensions
2.316' × 1.5'
Features
2 pc bath, stone counters
Dimensions
0.82' × 1.524'
Features
Dimensions
8.565' × 4.785'
Features
Combined w/Kitchen
Dimensions
5.486' × 5.73'
Features
combined w/living, large window, hardwood floor
Dimensions
2.621' × 5.944'
Features
centre island, b/i appliances, hardwood floor
Dimensions
3.84' × 4.1907'
Features
5 pc bath, walk-in closet(s), balcony
Dimensions
3.871' × 5.06'
Features
3 pc ensuite, walk-in closet(s), large window
Dimensions
3.962' × 3.84'
Features
window, 3 pc ensuite, closet
Dimensions
3.65' × 3.261'
Features
window, closet
Dimensions
3.871' × 4.206'
Features
3 pc ensuite, walk-in closet(s), large window
Dimensions
3.2' × 3.688'
Features
3 pc ensuite, window
Dimensions
6.79' × 4.968'
Features
combined w/kitchen, stone fireplace, b/i bookcase
Dimensions
3.871' × 3.749'
Features
stone counters, 5 pc bath, separate shower
Dimensions
2.164' × 1.524'
Features
3 pc bath, separate shower, b/i vanity
Have questions about this property?
Contact MeTotal Monthly Payment
$10,373 / month
Down Payment Percentage
20.00%
Mortgage Amount (Principal)
$2,120,000
Total Interest Payments
$1,307,110
Total Payment (Principal + Interest)
$3,427,110
Estimated Net Proceeds
$68,000
Realtor Fees
$25,000
Total Selling Costs
$32,000
Sale Price
$500,000
Mortgage Balance
$400,000

A highly successful and experienced real estate agent, Ken has been serving clients in the Greater Toronto Area for almost two decades. Born and raised in Toronto, Ken has a passion for helping people find their dream homes and investment properties has been the driving force behind his success. He has a deep understanding of the local real estate market, and his extensive knowledge and experience have earned him a reputation amongst his clients as a trusted and reliable partner when dealing with their real estate needs.