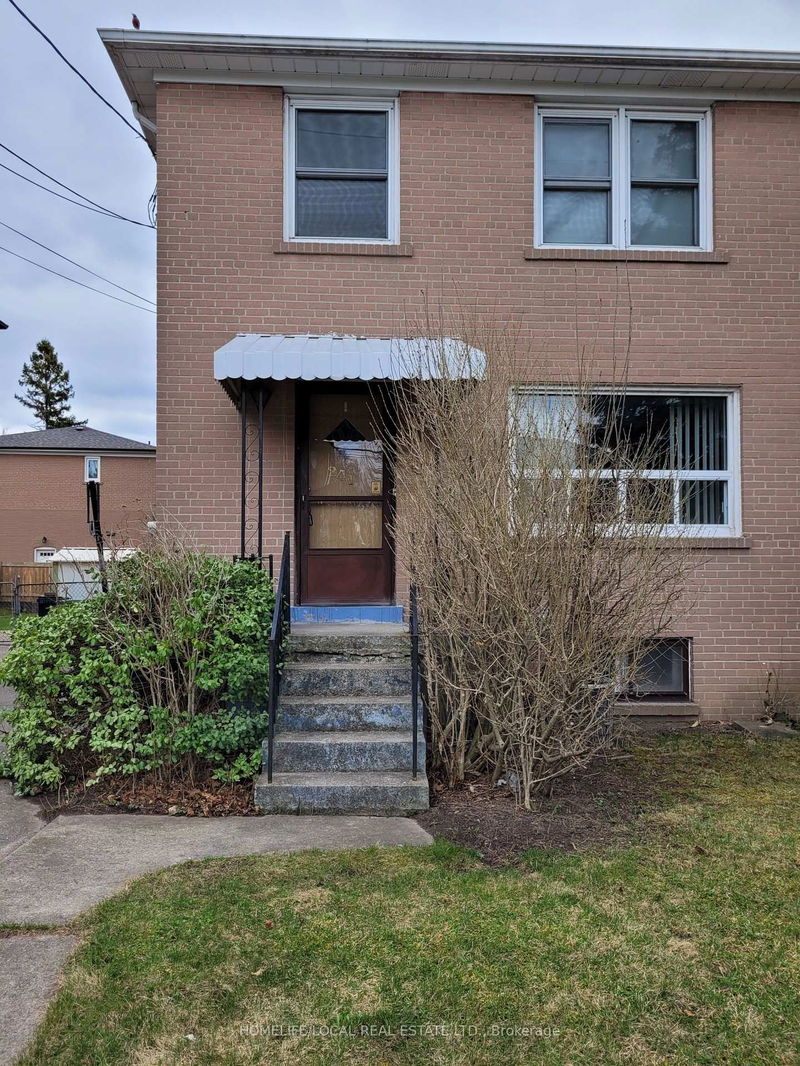

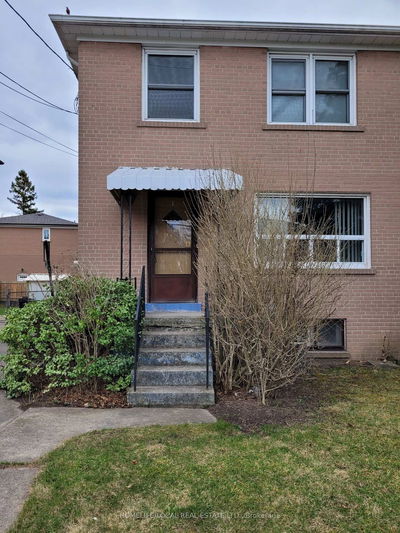
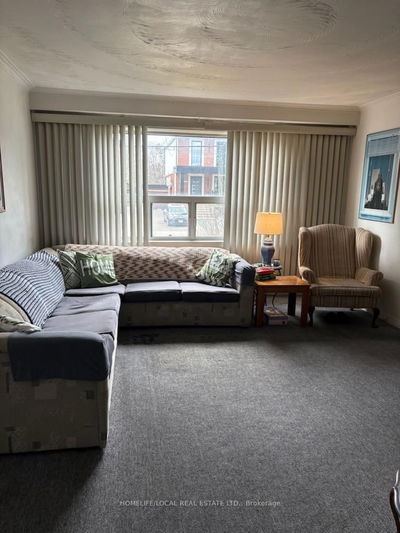
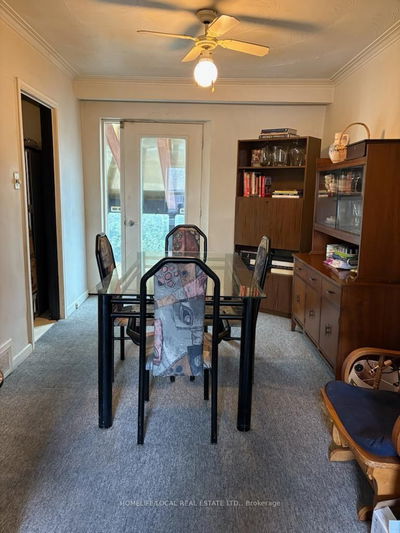
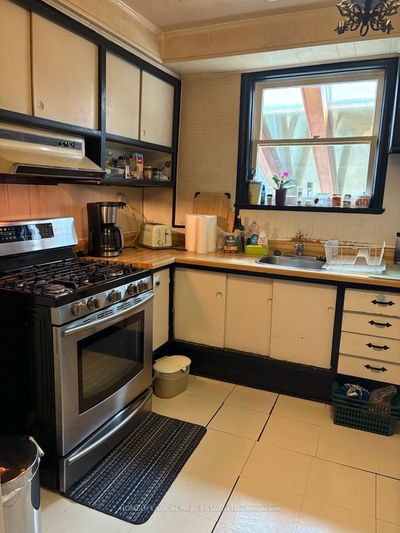

Sales Representative
A highly successful and experienced real estate agent, Ken has been serving clients in the Greater Toronto Area for almost two decades.
Price
$849,888
Bedrooms
3 Beds
Bathrooms
1 Baths
Size
1100-1500 sqft
Year Built
Not listed
Property Type
House
Property Taxes
$3848.25
Welcome to 241 Eileen Avenue! Step into this charming and well-built 3-bedroom, two-storey semi-detached home nestled on one of the most peaceful streets in the area. Whether you're a first-time buyer, a growing family, or looking for a place to customize and call your own, this property offers a rare blend of space, location, and potential. Set on a spacious lot, this home features a unique solarium addition-- a sunlit retreat with direct walkout access to a private, fenced backyard. Its a perfect spot for morning coffee, quiet evenings, or weekend barbecues with family and friends. Located in a vibrant and connected neighborhood, you'll be steps from: Excellent public and Catholic schools, Convenient public transit routes, beautiful walking and biking trails, Scenic parks and golf courses. All the amenities of Bloor West Village and The Junction from artisan shops and cafés to grocery stores and dining. 241 Eileen Avenue isn't just a property---it's an opportunity to build your future in a thriving, family-friendly community. Don't miss your chance to own this exceptional home in one of Toronto's most desirable pockets. Schedule your showing today!
Dimensions
4.62' × 3.89'
Features
large window, hardwood floor
Dimensions
3.6' × 2.69'
Features
w/o to yard, broadloom, ceiling fan(s)
Dimensions
4.2' × 3.52'
Features
large window, w/o to yard, window
Dimensions
3.55' × 3.23'
Features
eat-in kitchen, window
Dimensions
3.03' × 2.68'
Features
panelled, closet, window
Dimensions
3.7' × 2.64'
Features
broadloom, closet, window
Dimensions
3.8' × 2.9'
Features
broadloom, closet
Dimensions
5.63' × 3.22'
Features
panelled, broadloom, window
Dimensions
6.02' × 2.5'
Features
Dimensions
4.2' × 3.52'
Features
large window, w/o to yard, window
Dimensions
5.63' × 3.22'
Features
panelled, broadloom, window
Dimensions
6.02' × 2.5'
Features
Dimensions
4.62' × 3.89'
Features
large window, hardwood floor
Dimensions
3.6' × 2.69'
Features
w/o to yard, broadloom, ceiling fan(s)
Dimensions
3.55' × 3.23'
Features
eat-in kitchen, window
Dimensions
3.03' × 2.68'
Features
panelled, closet, window
Dimensions
3.7' × 2.64'
Features
broadloom, closet, window
Dimensions
3.8' × 2.9'
Features
broadloom, closet
Have questions about this property?
Contact MeTotal Monthly Payment
$3,874 / month
Down Payment Percentage
20.00%
Mortgage Amount (Principal)
$679,911
Total Interest Payments
$419,207
Total Payment (Principal + Interest)
$1,099,117
Estimated Net Proceeds
$68,000
Realtor Fees
$25,000
Total Selling Costs
$32,000
Sale Price
$500,000
Mortgage Balance
$400,000

A highly successful and experienced real estate agent, Ken has been serving clients in the Greater Toronto Area for almost two decades. Born and raised in Toronto, Ken has a passion for helping people find their dream homes and investment properties has been the driving force behind his success. He has a deep understanding of the local real estate market, and his extensive knowledge and experience have earned him a reputation amongst his clients as a trusted and reliable partner when dealing with their real estate needs.