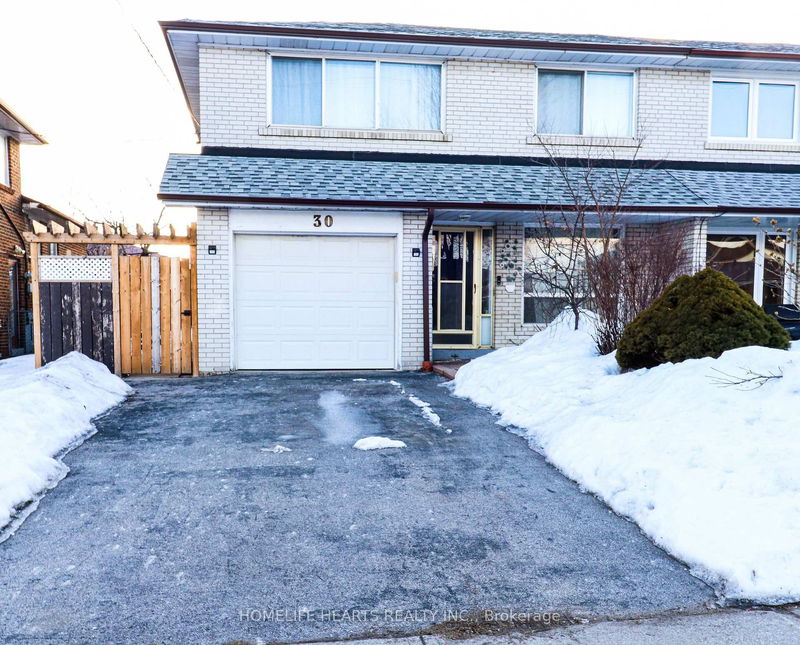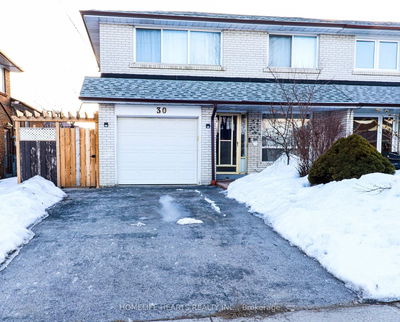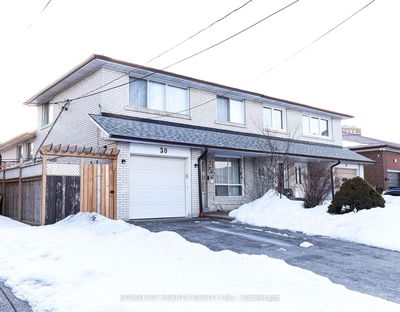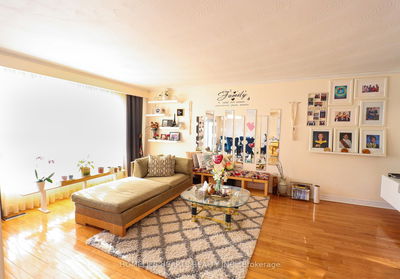






Sales Representative
A highly successful and experienced real estate agent, Ken has been serving clients in the Greater Toronto Area for almost two decades.
Price
$968,888
Bedrooms
4 Beds
Bathrooms
3 Baths
Size
1500-2000 sqft
Year Built
Not listed
Property Type
House
Property Taxes
$3326.09
Welcome To This Spacious And Thoughtfully Designed 4+2-bedroom 3 Full Bathroom Semi-Detached Backsplit Where Modern Functionality Meets Flexible Family Living. With A Staggered Floor Plan, This Home Offers More Surface Space And Privacy, Making It Ideal For Large Or Multi-Generational Families. Step Into A Bright, Open-Concept Main Level, Where The Living, Dining, And Kitchen Areas Flow Together Beautifully Perfect For Everyday Living And Entertaining. Walk Out From The Dining Room To A Private Deck, Ideal For Morning Coffee, Summer BBQs, Or Simply Enjoy Your Fully Fenced Backyard, Perfect For Gardening, Play, Or Hosting Guests. With Two Full Kitchens, This Home Is Tailored For Versatility Accommodate Extended Family, Create A Rental Suite, Or Set Up The Ultimate In-Law Space. Spacious Bedrooms And A Practical Layout Make Every Level Feel Connected Yet Independent. Nestled In A Vibrant, Connected Neighbourhood, Just Steps From Public Transit, Schools, Parks, A Community Centre, Sports Courts, Trails, Shopping, Dining, Major Highways, And The Soon-To-Launch Finch West LRT, Featuring 16 Stops With Seamless Access To Local And Regional Transportation. This Is More Than A Home Its A Lifestyle Investment In One Of Toronto's Most Evolving Accessible Communities. Book Your Showing Today!!
Dimensions
3.35' × 2.72'
Features
hardwood floor, window, closet
Dimensions
4.3' × 3.23'
Features
ceramic floor, open concept, w/o to deck
Dimensions
6.43' × 4.11'
Features
hardwood floor, open concept, window
Dimensions
3.1' × 2.86'
Features
ceramic floor, stainless steel appl, window
Dimensions
2.74' × 2.29'
Features
laminate, stainless steel appl
Dimensions
4.42' × 1.93'
Features
Laminate
Dimensions
2.74' × 3.35'
Features
ceramic floor, window
Dimensions
3.2' × 1.4'
Features
laminate, window
Dimensions
4.42' × 2.14'
Features
ceramic floor, window
Dimensions
4.32' × 3.05'
Features
hardwood floor, closet, window
Dimensions
3.1' × 2.84'
Features
hardwood floor, closet, window
Dimensions
4.17' × 2.9'
Features
hardwood floor, closet, window
Dimensions
2.74' × 2.29'
Features
laminate, stainless steel appl
Dimensions
6.43' × 4.11'
Features
hardwood floor, open concept, window
Dimensions
4.3' × 3.23'
Features
ceramic floor, open concept, w/o to deck
Dimensions
4.42' × 1.93'
Features
Laminate
Dimensions
3.2' × 1.4'
Features
laminate, window
Dimensions
3.1' × 2.86'
Features
ceramic floor, stainless steel appl, window
Dimensions
3.35' × 2.72'
Features
hardwood floor, window, closet
Dimensions
4.32' × 3.05'
Features
hardwood floor, closet, window
Dimensions
2.74' × 3.35'
Features
ceramic floor, window
Dimensions
4.42' × 2.14'
Features
ceramic floor, window
Dimensions
3.1' × 2.84'
Features
hardwood floor, closet, window
Dimensions
4.17' × 2.9'
Features
hardwood floor, closet, window
Have questions about this property?
Contact MeTotal Monthly Payment
$4,258 / month
Down Payment Percentage
20.00%
Mortgage Amount (Principal)
$775,111
Total Interest Payments
$477,903
Total Payment (Principal + Interest)
$1,253,014
Estimated Net Proceeds
$68,000
Realtor Fees
$25,000
Total Selling Costs
$32,000
Sale Price
$500,000
Mortgage Balance
$400,000

A highly successful and experienced real estate agent, Ken has been serving clients in the Greater Toronto Area for almost two decades. Born and raised in Toronto, Ken has a passion for helping people find their dream homes and investment properties has been the driving force behind his success. He has a deep understanding of the local real estate market, and his extensive knowledge and experience have earned him a reputation amongst his clients as a trusted and reliable partner when dealing with their real estate needs.