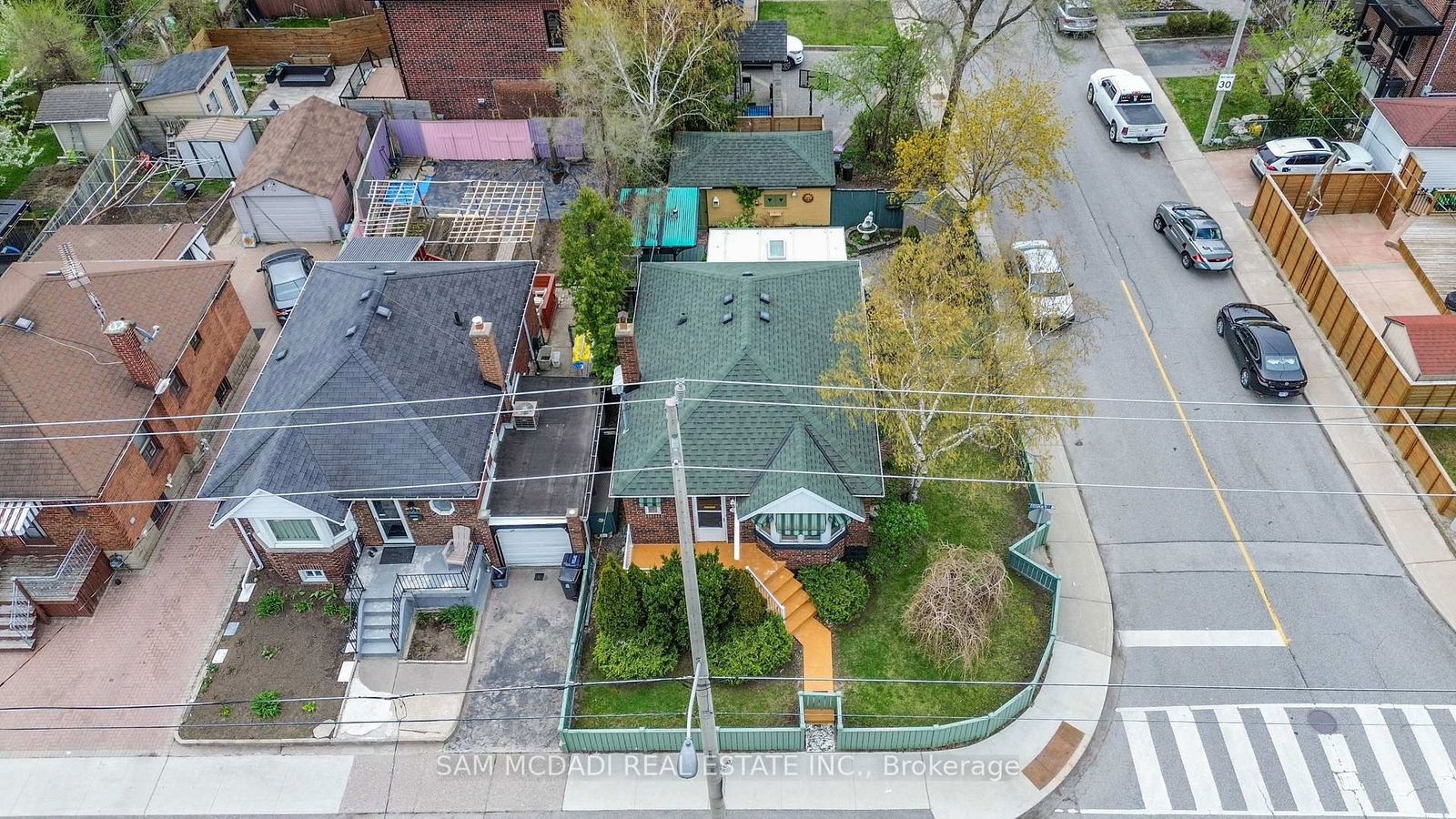






Ken Matsumoto
Sales Representative
A highly successful and experienced real estate agent, Ken has been serving clients in the Greater Toronto Area for almost two decades.
80 Dunkirk Road, Danforth Village-East York M4C 2M6
Price
$879,000
Bedrooms
2 Beds
Bathrooms
2 Baths
Size
< 700 sqft
Year Built
Not listed
Property Type
House
Property Taxes
$4283.22
Description
Charming and full of character, this delightful home is nestled in a peaceful, family-friendly neighbourhood. Offering warmth, comfort, and a strong sense of community, it's the perfect place to put down roots & create lasting memories. Surrounded by mature trees and friendly neighbours. This charming house can be a developer's, builder's, or renovator's opportunity to secure a property brimming with untapped potential. Situated in a sought-after Danforth Village - East York location, with a 25' x 134.25' lot, offering endless possibilities for Redevelopment, Extension, or a Complete Transformation. Whether you're looking to breathe a new life into an existing home, this property is your blank canvas. Surrounded by quality homes and close to key amenities, transportation, Michael Garron Hospital, Woodbine subway station, & restaurants. This is your chance to unlock significant value in a high-growth area. Don't miss out on this project-ready gem! Roof (approx. 5yrs old), Furnace and A/C (approx. 9yrs old), HWT (approx. 3yrs old), 200amp electrical service.
Property Dimensions
Ground Level
Kitchen
Dimensions
3.13' × 2.4'
Features
Tile Floor
Living Room
Dimensions
4.8' × 2.4'
Features
combined w/living, laminate
Primary Bedroom
Dimensions
3.32' × 3.13'
Features
Dining Room
Dimensions
4.8' × 2.4'
Features
combined w/dining, laminate
Bedroom 2
Dimensions
3.1' × 2.5'
Features
All Rooms
Living Room
Dimensions
4.8' × 2.4'
Features
combined w/living, laminate
Dining Room
Dimensions
4.8' × 2.4'
Features
combined w/dining, laminate
Kitchen
Dimensions
3.13' × 2.4'
Features
Tile Floor
Primary Bedroom
Dimensions
3.32' × 3.13'
Features
Bedroom 2
Dimensions
3.1' × 2.5'
Features
Have questions about this property?
Contact MeSale history for
Sign in to view property history
The Property Location
Calculate Your Monthly Mortgage Payments
Total Monthly Payment
$4,015 / month
Down Payment Percentage
20.00%
Mortgage Amount (Principal)
$703,200
Total Interest Payments
$433,566
Total Payment (Principal + Interest)
$1,136,766
Get An Estimate On Selling Your House
Estimated Net Proceeds
$68,000
Realtor Fees
$25,000
Total Selling Costs
$32,000
Sale Price
$500,000
Mortgage Balance
$400,000
Related Properties

226 Donlands
$998,000Toronto, ON M4J 3R2
Listed By: CENTURY 21 HERITAGE GROUP LTD.

25 Knight
$1,349,000Toronto, ON M4C 3K8
Listed By: PSR

203 Woodycrest
$999,000Toronto, ON M4J 3C4
Listed By: ROYAL LEPAGE YOUR COMMUNITY REALTY

319 Cosburn
$990,000Toronto, ON M4J 2N1
Listed By: SAM MCDADI REAL ESTATE INC.

Meet Ken Matsumoto
A highly successful and experienced real estate agent, Ken has been serving clients in the Greater Toronto Area for almost two decades. Born and raised in Toronto, Ken has a passion for helping people find their dream homes and investment properties has been the driving force behind his success. He has a deep understanding of the local real estate market, and his extensive knowledge and experience have earned him a reputation amongst his clients as a trusted and reliable partner when dealing with their real estate needs.






















