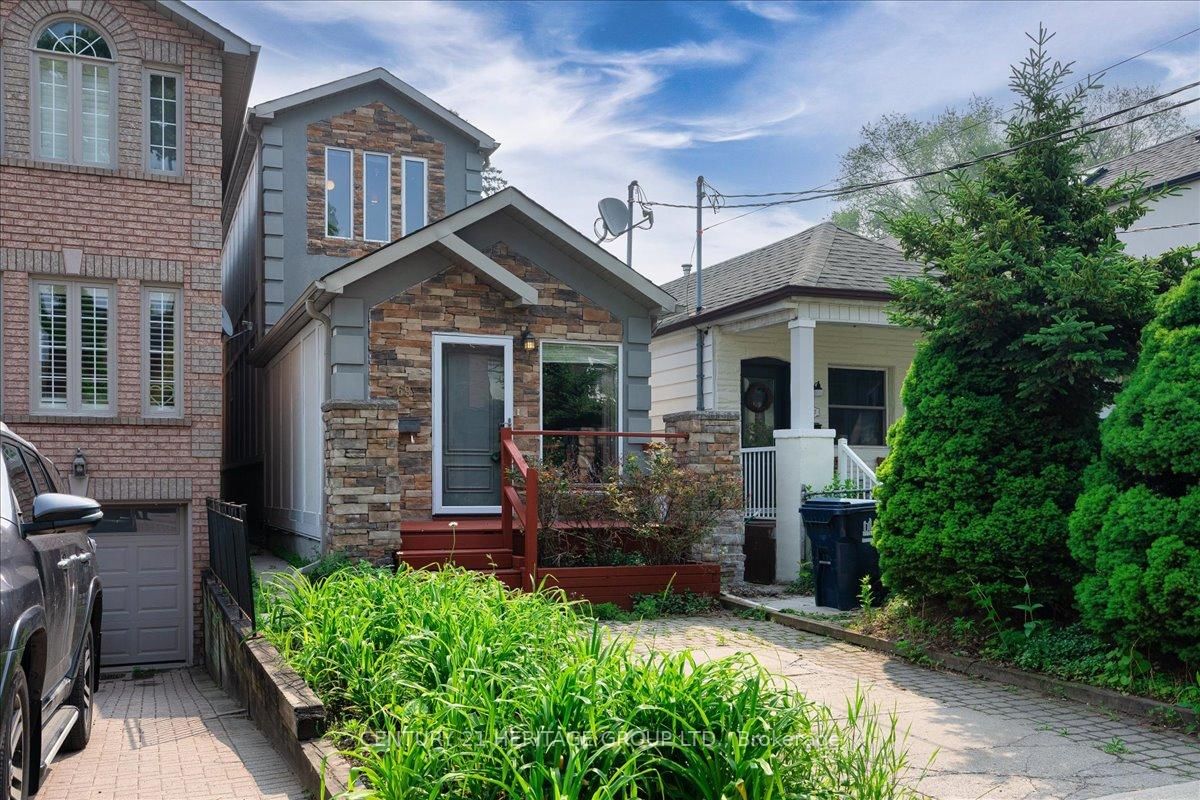






Ken Matsumoto
Sales Representative
A highly successful and experienced real estate agent, Ken has been serving clients in the Greater Toronto Area for almost two decades.
20 Westbrook Avenue, Woodbine-Lumsden M4C 2G2
Price
$1,619,000
Bedrooms
3 Beds
Bathrooms
4 Baths
Size
1500-2000 sqft
Year Built
6-15
Property Type
House
Property Taxes
$7148.74
Explore A Virtual Tour
Description
Welcome to 20 Westbrook Avenue - A Modern Detached Home Steps to Subway & Danforth Shops. This custom-built detached 2-storey home sits on a quiet, tree-lined street just steps to the subway, Danforth shops, cafes, and vibrant restaurants. Inside, soaring 9-ft ceilings, hardwood floors, pot lights, and crown moulding create a bright, elegant backdrop. The open-concept living and dining rooms lead into a gourmet kitchen with granite counters, stainless steel appliances, a centre island with breakfast bar, and a walk-out to the new deck perfect for BBQs or summer entertaining. A skylight above the stairwell fills the home with natural light. Upstairs, the primary suite offers a spa-inspired ensuite with soaking tub and its own skylight. Two additional bedrooms are bright and well-proportioned, complemented by a sleek main bath. The fully finished basement expands the living space with high ceilings, wide-plank flooring, large windows, a recreation room with built-ins, a 3-pc bath, and an extra bedroom or office. Freshly painted and move-in ready, this home features numerous upgrades: new deck (Spring 2023), new garage (Spring 2023), professional landscaping with turf Spring 2023), designer fixtures, new fridge (2024), new hood fan (2024), dishwasher (summer 2023), new AC (2022). A rare opportunity to enjoy a turnkey residence in a family-friendly neighbourhood with unbeatable access to schools, parks, playgrounds, dog parks, and transit. Move in and start enjoying the East York lifestyle today.
Property Dimensions
Main Level
Family Room
Dimensions
3.05' × 3.6'
Features
pot lights, open concept, hardwood floor
Dining Room
Dimensions
3.07' × 3.25'
Features
pot lights, open concept, hardwood floor
Kitchen
Dimensions
3.66' × 3.6'
Features
centre island, w/o to deck, pot lights
Living Room
Dimensions
5.2' × 4.75'
Features
b/i bookcase, picture window, hardwood floor
Second Level
Bedroom 2
Dimensions
3.78' × 2.62'
Features
large window, closet, hardwood floor
Bedroom 3
Dimensions
4.55' × 2.54'
Features
large window, closet, hardwood floor
Primary Bedroom
Dimensions
7' × 4.75'
Features
4 pc ensuite, walk-in closet(s), hardwood floor
Basement Level
Bedroom
Dimensions
3.66' × 3.56'
Features
mirrored closet, window, laminate
Recreation
Dimensions
10.08' × 3.76'
Features
window, pot lights, laminate
Laundry
Dimensions
4.45' × 1.93'
Features
All Rooms
Recreation
Dimensions
10.08' × 3.76'
Features
window, pot lights, laminate
Laundry
Dimensions
4.45' × 1.93'
Features
Living Room
Dimensions
5.2' × 4.75'
Features
b/i bookcase, picture window, hardwood floor
Dining Room
Dimensions
3.07' × 3.25'
Features
pot lights, open concept, hardwood floor
Kitchen
Dimensions
3.66' × 3.6'
Features
centre island, w/o to deck, pot lights
Primary Bedroom
Dimensions
7' × 4.75'
Features
4 pc ensuite, walk-in closet(s), hardwood floor
Bedroom 2
Dimensions
3.78' × 2.62'
Features
large window, closet, hardwood floor
Bedroom
Dimensions
3.66' × 3.56'
Features
mirrored closet, window, laminate
Bedroom 3
Dimensions
4.55' × 2.54'
Features
large window, closet, hardwood floor
Family Room
Dimensions
3.05' × 3.6'
Features
pot lights, open concept, hardwood floor
Have questions about this property?
Contact MeSale history for
Sign in to view property history
The Property Location
Calculate Your Monthly Mortgage Payments
Total Monthly Payment
$6,912 / month
Down Payment Percentage
20.00%
Mortgage Amount (Principal)
$1,295,200
Total Interest Payments
$798,570
Total Payment (Principal + Interest)
$2,093,770
Get An Estimate On Selling Your House
Estimated Net Proceeds
$68,000
Realtor Fees
$25,000
Total Selling Costs
$32,000
Sale Price
$500,000
Mortgage Balance
$400,000
Related Properties

1215 Woodbine
$1,298,000Toronto, ON M4C 4E1
Listed By: FOX MARIN ASSOCIATES LTD.

12 Westbrook
$1,090,000Toronto, ON M4C 2G2
Listed By: RIGHT AT HOME REALTY

32 Westlake
$1,479,000Toronto, ON M4C 2X2
Listed By: REAL ESTATE HOMEWARD

169 King Edward
$1,260,000Toronto, ON M4C 5J7
Listed By: CENTURY 21 HERITAGE GROUP LTD.

Meet Ken Matsumoto
A highly successful and experienced real estate agent, Ken has been serving clients in the Greater Toronto Area for almost two decades. Born and raised in Toronto, Ken has a passion for helping people find their dream homes and investment properties has been the driving force behind his success. He has a deep understanding of the local real estate market, and his extensive knowledge and experience have earned him a reputation amongst his clients as a trusted and reliable partner when dealing with their real estate needs.



















































