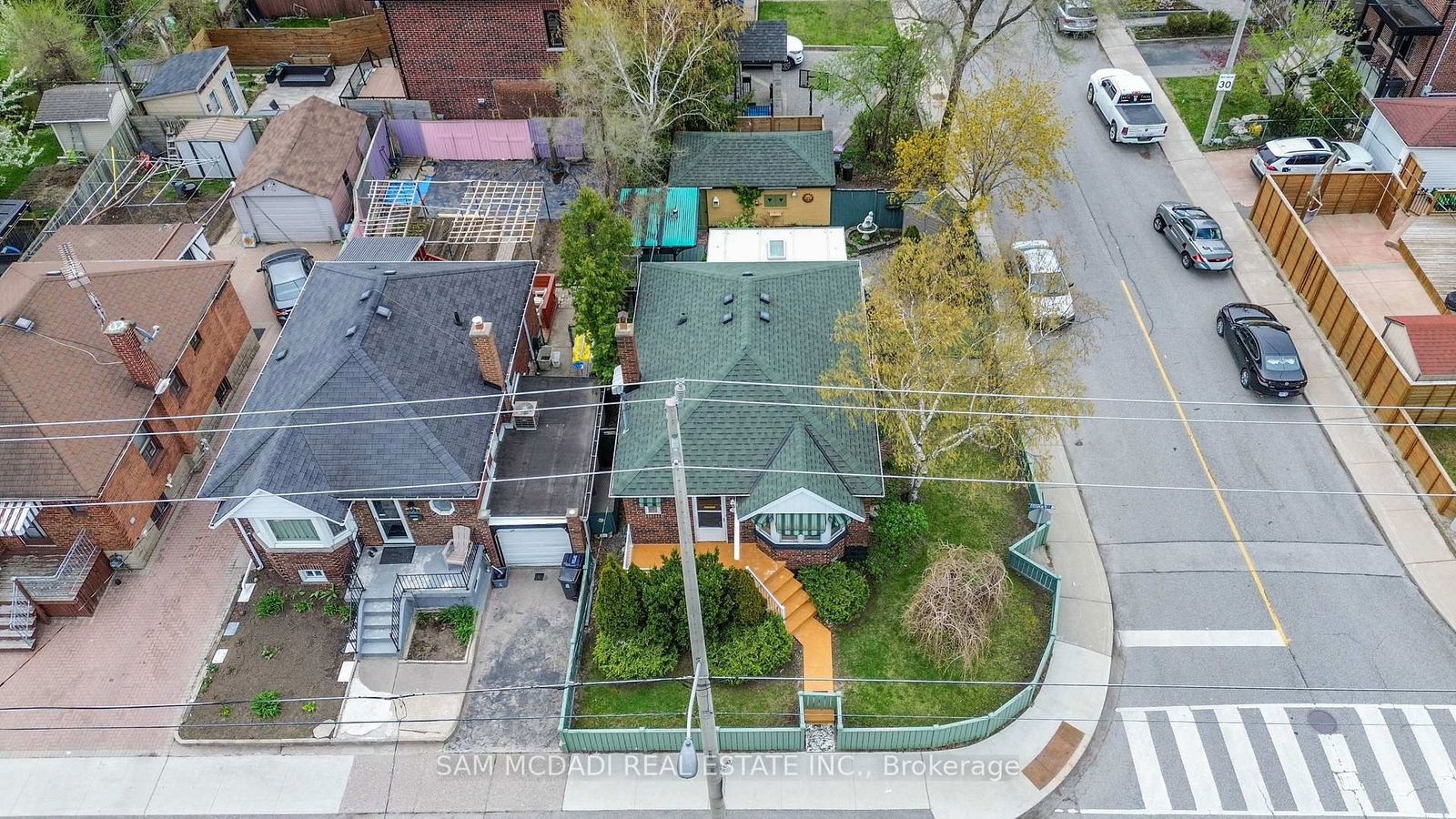






Ken Matsumoto
Sales Representative
A highly successful and experienced real estate agent, Ken has been serving clients in the Greater Toronto Area for almost two decades.
3 Wiley Avenue, Danforth Village-East York M4J 3W3
Price
$1,199,900
Bedrooms
2 Beds
Bathrooms
3 Baths
Size
1500-2000 sqft
Year Built
Not listed
Property Type
House
Property Taxes
$4060
Explore A Virtual Tour
Description
Welcome to this stunning custom-built 2-storey detached home in the heart of East York, offering 3+1 spacious bedrooms and 3 spa-inspired bathrooms, meticulously crafted with high-end finishes throughout. The chefs linear kitchen boasts quartz countertops, a 11-ft breakfast bar, custom cabinetry, and top-of-the-line appliances, combining style with function. The expansive living room features an open concept layout with floor-to-ceiling sliding patio doors that fill the space with natural light and extend to a private backyard retreat, perfect for entertaining or quiet relaxation. Architectural highlights include 6 skylights, soaring ceilings, engineered hardwood floors, a glass-encased floating steel staircase, and dramatic floor-to-ceiling windows. The second level offers three generous bedrooms, each with built-in closets, along with a luxurious 5-piece bath and additional skylights that create a bright, airy atmosphere. The legalized lower level 1-bedroom apartment with a separate entrance provides excellent income potential or serves as an upscale in-law suite. Situated within the sought-after RH McGregor School District & close to TTC, Subway Access, & DVP, this home is a rare opportunity that blends modern luxury, unique design, and everyday practicality.
Property Dimensions
Second Level
Bedroom 2
Dimensions
0' × 0'
Features
double closet, window, hardwood floor
Primary Bedroom
Dimensions
0' × 0'
Features
overlooks backyard, b/i closet, hardwood floor
Bedroom 3
Dimensions
0' × 0'
Features
overlooks frontyard, b/i closet, hardwood floor
Basement Level
Bedroom
Dimensions
0' × 0'
Features
pot lights, closet, laminate
Laundry
Dimensions
0' × 0'
Features
Laminate
Recreation
Dimensions
0' × 0'
Features
4 pc bath, window, laminate
Main Level
Living Room
Dimensions
0' × 0'
Features
2 pc bath, separate room, hardwood floor
Kitchen
Dimensions
0' × 0'
Features
eat-in kitchen, quartz counter, hardwood floor
Dining Room
Dimensions
0' × 0'
Features
open concept, pot lights, hardwood floor
All Rooms
Laundry
Dimensions
0' × 0'
Features
Laminate
Recreation
Dimensions
0' × 0'
Features
4 pc bath, window, laminate
Living Room
Dimensions
0' × 0'
Features
2 pc bath, separate room, hardwood floor
Dining Room
Dimensions
0' × 0'
Features
open concept, pot lights, hardwood floor
Kitchen
Dimensions
0' × 0'
Features
eat-in kitchen, quartz counter, hardwood floor
Primary Bedroom
Dimensions
0' × 0'
Features
overlooks backyard, b/i closet, hardwood floor
Bedroom 2
Dimensions
0' × 0'
Features
double closet, window, hardwood floor
Bedroom
Dimensions
0' × 0'
Features
pot lights, closet, laminate
Bedroom 3
Dimensions
0' × 0'
Features
overlooks frontyard, b/i closet, hardwood floor
Have questions about this property?
Contact MeSale history for
Sign in to view property history
The Property Location
Calculate Your Monthly Mortgage Payments
Total Monthly Payment
$5,149 / month
Down Payment Percentage
20.00%
Mortgage Amount (Principal)
$959,920
Total Interest Payments
$591,850
Total Payment (Principal + Interest)
$1,551,770
Get An Estimate On Selling Your House
Estimated Net Proceeds
$68,000
Realtor Fees
$25,000
Total Selling Costs
$32,000
Sale Price
$500,000
Mortgage Balance
$400,000
Related Properties

80 Dunkirk
$879,000Toronto, ON M4C 2M6
Listed By: RED ROOF REALTY INC.

319 Cosburn
$990,000Toronto, ON M4J 2N1
Listed By: SAM MCDADI REAL ESTATE INC.

5 Knight
$2,650,000Toronto, ON M4C 3K8
Listed By: KELLER WILLIAMS ADVANTAGE REALTY

Meet Ken Matsumoto
A highly successful and experienced real estate agent, Ken has been serving clients in the Greater Toronto Area for almost two decades. Born and raised in Toronto, Ken has a passion for helping people find their dream homes and investment properties has been the driving force behind his success. He has a deep understanding of the local real estate market, and his extensive knowledge and experience have earned him a reputation amongst his clients as a trusted and reliable partner when dealing with their real estate needs.



























