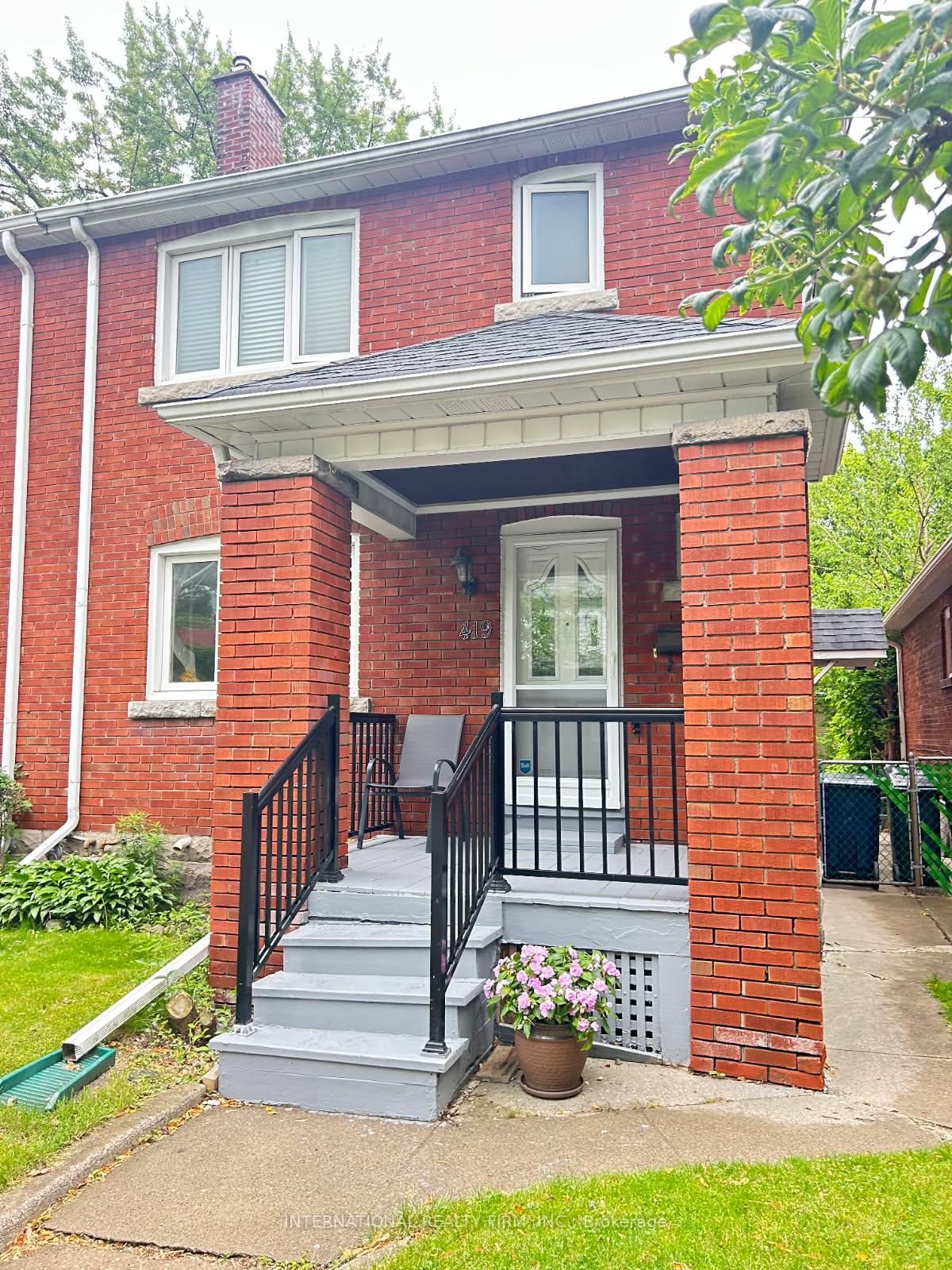




Sales Representative
A highly successful and experienced real estate agent, Ken has been serving clients in the Greater Toronto Area for almost two decades.
Price
$899,000
Bedrooms
3 Beds
Bathrooms
2 Baths
Size
700-1100 sqft
Year Built
Not listed
Property Type
House
Property Taxes
$4894
Welcome to 259 Gowan Ave! This bright and inviting 3-bedroom family home is nestled in the heart of Pape Village, one of Toronto's most walkable and family-friendly neighborhoods located in one of East Yorks most desirable neighborhoods. With a rare extra-long 150-footlot, it offers abundant outdoor space perfect for gardening, play, entertaining, or future expansion potential. The main living spaces are warm and functional, ideal for both everyday living and hosting. Kitchen is bright and spacious. The laundry is super convenient being on the main floor. Upstairs you'll find the primary bedroom with picture window and generous closet space. The second and third bedrooms are well-sized, filled with natural light, providing comfort and privacy for the whole family. The basement with a separate entrance, a bedroom, a rec room and 2 pc washroom, has the potential to be renovated into an income generating rental. A rare advantage in the city, this home includes private parking, ensuring convenience year-round. Enjoy the best of urban living in Toronto's East End with this exceptional location, steps to Pape Village shops, restaurants, schools, and within walking distance to Pape subway station plus easy access to the future Ontario Line. Whether you're a growing family, a professional couple, or looking to invest in a prime neighborhood, 259 Gowan Ave offers the perfect blend of space, location, and opportunity.
Dimensions
4.06' × 3.5'
Features
laminate, granite counters
Dimensions
3.69' × 3.43'
Features
hardwood floor, combined w/family
Dimensions
4.05' × 3.41'
Features
hardwood floor, combined w/dining
Dimensions
0' × 0'
Features
2 Pc Bath
Dimensions
4.43' × 3'
Features
panelled, laminate
Dimensions
3.17' × 2.19'
Features
panelled, laminate
Dimensions
3.5' × 2.31'
Features
window, laminate
Dimensions
3.41' × 3.31'
Features
window, laminate, closet
Dimensions
3.97' × 3.31'
Features
window, laminate, closet
Dimensions
0' × 0'
Features
4 Pc Bath
Dimensions
0' × 0'
Features
Combined w/Kitchen
Dimensions
4.43' × 3'
Features
panelled, laminate
Dimensions
0' × 0'
Features
Combined w/Kitchen
Dimensions
4.05' × 3.41'
Features
hardwood floor, combined w/dining
Dimensions
3.69' × 3.43'
Features
hardwood floor, combined w/family
Dimensions
4.06' × 3.5'
Features
laminate, granite counters
Dimensions
3.97' × 3.31'
Features
window, laminate, closet
Dimensions
3.5' × 2.31'
Features
window, laminate
Dimensions
3.41' × 3.31'
Features
window, laminate, closet
Dimensions
3.17' × 2.19'
Features
panelled, laminate
Dimensions
0' × 0'
Features
2 Pc Bath
Dimensions
0' × 0'
Features
4 Pc Bath
Have questions about this property?
Contact MeTotal Monthly Payment
$4,138 / month
Down Payment Percentage
20.00%
Mortgage Amount (Principal)
$719,200
Total Interest Payments
$443,431
Total Payment (Principal + Interest)
$1,162,631
Estimated Net Proceeds
$68,000
Realtor Fees
$25,000
Total Selling Costs
$32,000
Sale Price
$500,000
Mortgage Balance
$400,000

Toronto, ON M4C 1Z8
Listed By: SOTHEBY'S INTERNATIONAL REALTY CANADA

Toronto, ON M4K 3T7
Listed By: CENTURY 21 ATRIA REALTY INC.

Toronto, ON M4J 2E8
Listed By: INTERNATIONAL REALTY FIRM, INC.

Toronto, ON M4J 3V5
Listed By: RE/MAX IMPERIAL REALTY INC.

A highly successful and experienced real estate agent, Ken has been serving clients in the Greater Toronto Area for almost two decades. Born and raised in Toronto, Ken has a passion for helping people find their dream homes and investment properties has been the driving force behind his success. He has a deep understanding of the local real estate market, and his extensive knowledge and experience have earned him a reputation amongst his clients as a trusted and reliable partner when dealing with their real estate needs.