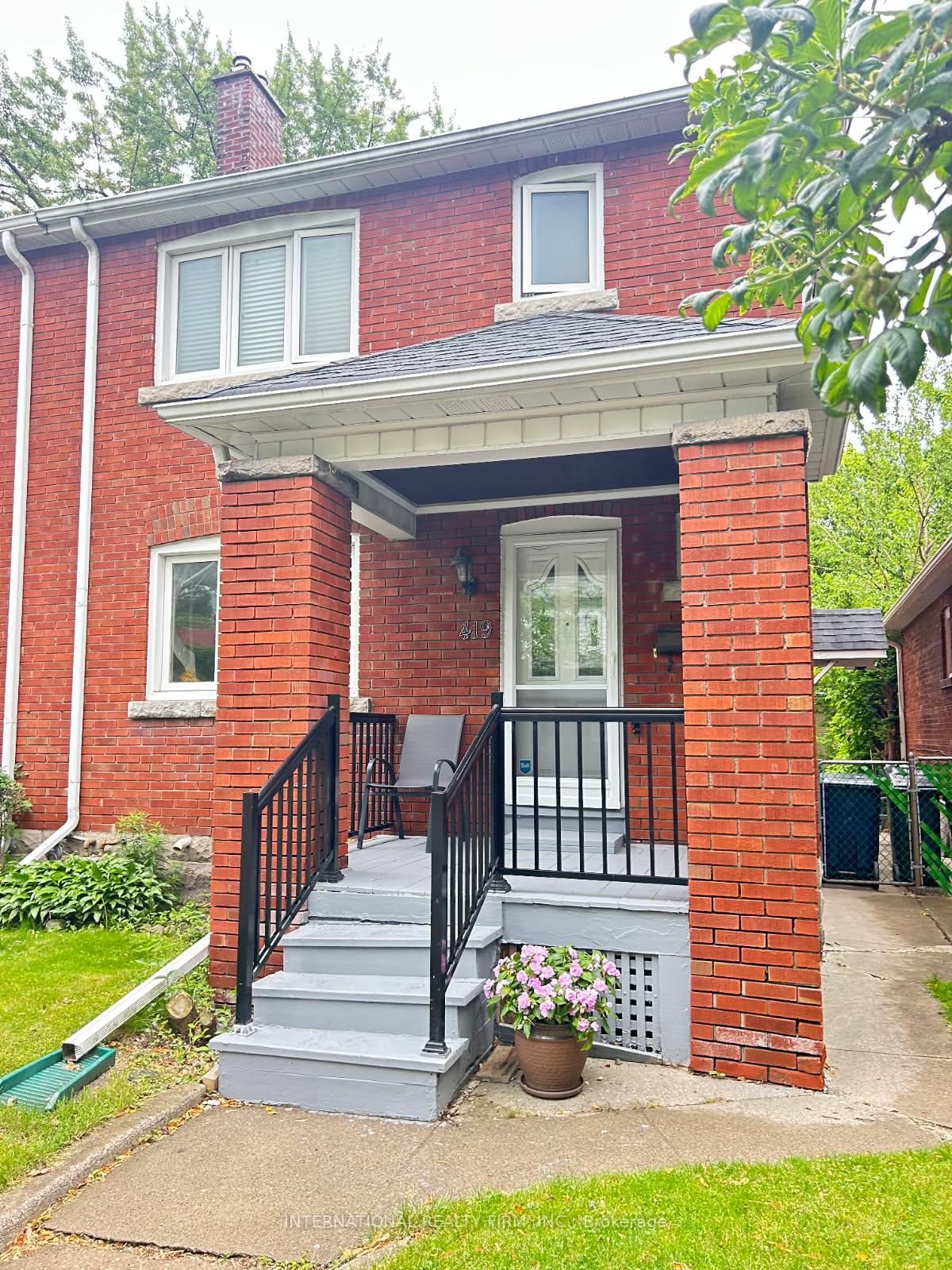






Sales Representative
A highly successful and experienced real estate agent, Ken has been serving clients in the Greater Toronto Area for almost two decades.
Price
$1,099,000
Bedrooms
3 Beds
Bathrooms
2 Baths
Size
1100-1500 sqft
Year Built
Not listed
Property Type
House
Property Taxes
$4806.74
Welcome to this exceptional opportunity to own a thoughtfully renovated, picture perfect family home in Danforth Village where classic charm and contemporary finishes blend seamlessly on an extra wide lot with backyard oasis and rare private driveway for 2 cars (and the option to park up to 3 if the portable shed is moved). A welcoming front porch leads to a wide open concept living and dining room. A bright renovated kitchen transitions out to a generous back deck and tranquil garden with southern exposure, perfect for relaxing and entertaining. The garden includes a propane outdoor fire area to cosy around. The second floor provides a spacious primary bedroom with custom built-ins and raised ceilings. The second bedroom is large and overlooks the back garden. The middle bedroom benefits from large sliding pocket doors to create the option of versatile space. The basement provides 2 additional bedrooms - or they can easily be used as any combination of office and recreation/tv rooms - as well as 4-piece bathroom and laundry area. This home provides comfort and warmth in its style and finishes. All located close to great schools, Michael Garron Hospital, the shops and restaurants of the Danforth and the convenience of the TTC subway line.
Dimensions
4.17' × 3.66'
Features
b/i closet, hardwood floor, overlooks frontyard
Dimensions
3.61' × 3.53'
Features
hardwood floor, window, overlooks backyard
Dimensions
3.28' × 2.31'
Features
window, hardwood floor, pot lights
Dimensions
3.61' × 3.53'
Features
w/o to garden, hardwood floor, breakfast area
Dimensions
4.06' × 3.12'
Features
combined w/living, formal rm, hardwood floor
Dimensions
3.68' × 2.54'
Features
combined w/dining, hardwood floor, open concept
Dimensions
3.78' × 2.41'
Features
above grade window, pot lights, laminate
Dimensions
3.15' × 2.97'
Features
above grade window, pot lights, laminate
Dimensions
3.68' × 2.54'
Features
combined w/dining, hardwood floor, open concept
Dimensions
4.06' × 3.12'
Features
combined w/living, formal rm, hardwood floor
Dimensions
3.61' × 3.53'
Features
w/o to garden, hardwood floor, breakfast area
Dimensions
4.17' × 3.66'
Features
b/i closet, hardwood floor, overlooks frontyard
Dimensions
3.61' × 3.53'
Features
hardwood floor, window, overlooks backyard
Dimensions
3.28' × 2.31'
Features
window, hardwood floor, pot lights
Dimensions
3.78' × 2.41'
Features
above grade window, pot lights, laminate
Dimensions
3.15' × 2.97'
Features
above grade window, pot lights, laminate
Have questions about this property?
Contact MeTotal Monthly Payment
$4,849 / month
Down Payment Percentage
20.00%
Mortgage Amount (Principal)
$879,200
Total Interest Payments
$542,081
Total Payment (Principal + Interest)
$1,421,281
Estimated Net Proceeds
$68,000
Realtor Fees
$25,000
Total Selling Costs
$32,000
Sale Price
$500,000
Mortgage Balance
$400,000

Toronto, ON M4K 3T7
Listed By: CENTURY 21 ATRIA REALTY INC.

Toronto, ON M4J 2E8
Listed By: INTERNATIONAL REALTY FIRM, INC.

Toronto, ON M4J 3V5
Listed By: RE/MAX IMPERIAL REALTY INC.

Toronto, ON M4J 2H3
Listed By: HOMELIFE BROADWAY REALTY INC.

A highly successful and experienced real estate agent, Ken has been serving clients in the Greater Toronto Area for almost two decades. Born and raised in Toronto, Ken has a passion for helping people find their dream homes and investment properties has been the driving force behind his success. He has a deep understanding of the local real estate market, and his extensive knowledge and experience have earned him a reputation amongst his clients as a trusted and reliable partner when dealing with their real estate needs.