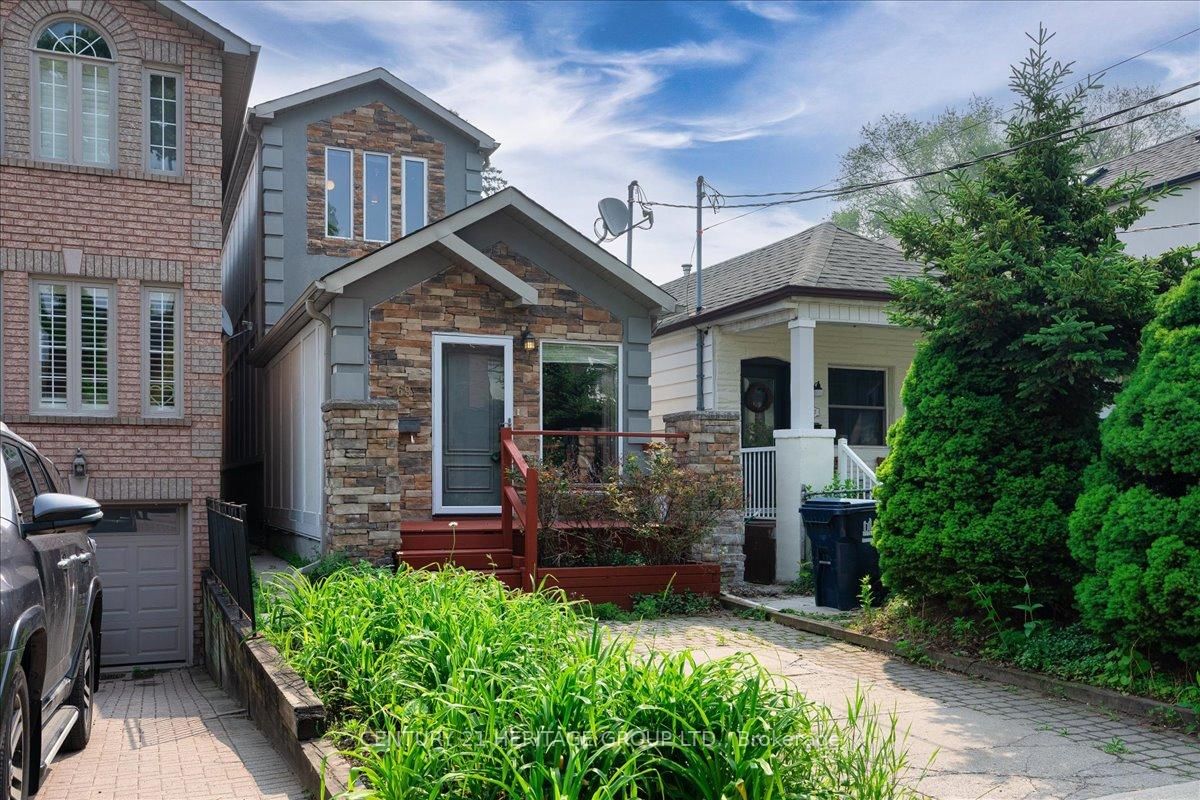






Sales Representative
A highly successful and experienced real estate agent, Ken has been serving clients in the Greater Toronto Area for almost two decades.
Price
$1,299,000
Bedrooms
3 Beds
Bathrooms
3 Baths
Size
1100-1500 sqft
Year Built
Not listed
Property Type
House
Property Taxes
$6544.88
Welcome to this stunning home located in the heart of East York. This 3-bedroom, 3-bathroom detached home offers modern elegance, functionality, and comfort across two thoughtfully designed stories. Step inside to find an open-concept layout filled with natural light, soaring ceilings, and stylish finishes. The gourmet kitchen features sleek cabinetry, quartz countertops, stainless steel appliances, and a spacious island perfect for both cooking and entertaining. The living and dining areas flow seamlessly, creating an inviting atmosphere for gatherings. Upstairs, you'll find the three bedrooms, including a serene primary suite with ample closet space and a beautifully appointed ensuite. Each bathroom features modish details and clean, modern designs. Enjoy the convenience of a built-in garage and private driveway offering parking for two vehicles. Outside, the contemporary exterior pairs beautifully with the landscaped front yard, creating a true curb appeal statement. This home is ideally situated just minutes from the Don Valley Parkway, making commuting a breeze. You're also steps away from scenic ravine trails, neighborhood parks, great schools and a variety of local shops, cafes, and amenities.
Dimensions
7.09' × 3.23'
Features
combined w/living, floating stairs, pot lights
Dimensions
3.63' × 4.57'
Features
w/o to balcony, large window, breakfast bar
Dimensions
7.09' × 3.23'
Features
combined w/dining, large window, built-in speakers
Dimensions
2.46' × 1.55'
Features
tile floor, b/i closet, pot lights
Dimensions
5.33' × 3.07'
Features
sunken room, pot lights, combined w/office
Dimensions
3.25' × 2.79'
Features
above grade window, pot lights, open concept
Dimensions
3.84' × 3.86'
Features
b/i closet, large window, 3 pc ensuite
Dimensions
2.62' × 2.57'
Features
window, b/i closet, pot lights
Dimensions
2.62' × 2.97'
Features
skylight, closet, pot lights
Dimensions
2.46' × 1.55'
Features
tile floor, b/i closet, pot lights
Dimensions
7.09' × 3.23'
Features
combined w/dining, large window, built-in speakers
Dimensions
7.09' × 3.23'
Features
combined w/living, floating stairs, pot lights
Dimensions
3.63' × 4.57'
Features
w/o to balcony, large window, breakfast bar
Dimensions
3.84' × 3.86'
Features
b/i closet, large window, 3 pc ensuite
Dimensions
5.33' × 3.07'
Features
sunken room, pot lights, combined w/office
Dimensions
2.62' × 2.57'
Features
window, b/i closet, pot lights
Dimensions
2.62' × 2.97'
Features
skylight, closet, pot lights
Dimensions
3.25' × 2.79'
Features
above grade window, pot lights, open concept
Have questions about this property?
Contact MeTotal Monthly Payment
$5,712 / month
Down Payment Percentage
20.00%
Mortgage Amount (Principal)
$1,039,200
Total Interest Payments
$640,731
Total Payment (Principal + Interest)
$1,679,931
Estimated Net Proceeds
$68,000
Realtor Fees
$25,000
Total Selling Costs
$32,000
Sale Price
$500,000
Mortgage Balance
$400,000

Toronto, ON M4C 4J1
Listed By: ROYAL LEPAGE SIGNATURE SUSAN GUCCI REALTY

Toronto, ON M4C 5J7
Listed By: CENTURY 21 HERITAGE GROUP LTD.

Toronto, ON M4C 4R8
Listed By: REAL ESTATE HOMEWARD

Toronto, ON M4C 4E1
Listed By: FOX MARIN ASSOCIATES LTD.

A highly successful and experienced real estate agent, Ken has been serving clients in the Greater Toronto Area for almost two decades. Born and raised in Toronto, Ken has a passion for helping people find their dream homes and investment properties has been the driving force behind his success. He has a deep understanding of the local real estate market, and his extensive knowledge and experience have earned him a reputation amongst his clients as a trusted and reliable partner when dealing with their real estate needs.