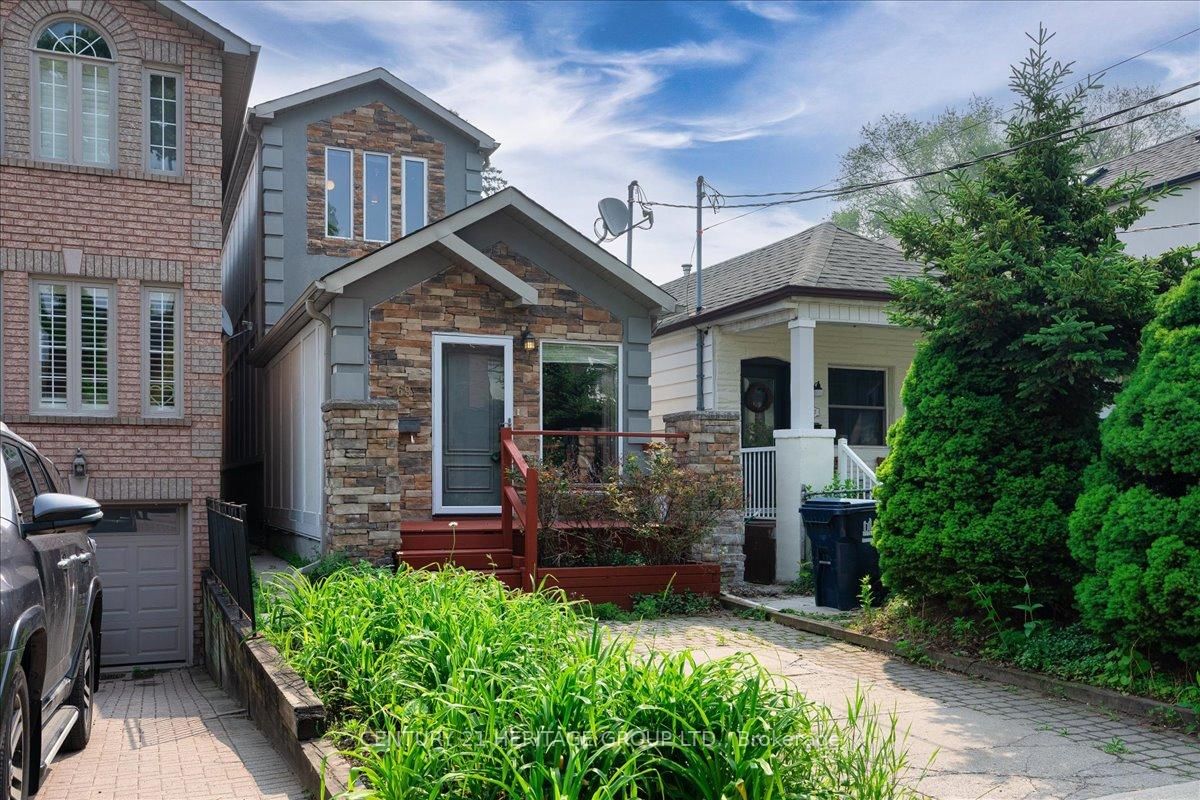






Ken Matsumoto
Sales Representative
A highly successful and experienced real estate agent, Ken has been serving clients in the Greater Toronto Area for almost two decades.
238 Coleridge Avenue, Woodbine-Lumsden M4C 4J1
Price
$1,199,000
Bedrooms
3 Beds
Bathrooms
4 Baths
Size
1100-1500 sqft
Year Built
Not listed
Property Type
House
Property Taxes
$3679.75
Description
Located in the vibrant/trendy Woodbine-Lumsden community, this fully detached home has been completely transformed: gutted to the studs, rebuilt with permits, and reimagined for modern living. A professional designer thoughtfully curated every detail, ensuring the perfect balance of style, comfort, and function. From the moment you step inside, you'll feel the warm, homey embrace of a space designed for real life. The bright open-concept main floor is ideal for both entertaining and family living, anchored by a chefs kitchen with a large island that naturally draws people together. A rare main-floor powder room adds everyday convenience. Upstairs, you'll find three generous bedrooms filled with natural light, plus the practicality of second-floor laundry. The primary suite is a private retreat, complete with custom closets, a spa-like ensuite, and a walkout balcony perfect for quiet morning coffee.The finished lower level with separate entrance offers endless versatility: whether as a guest suite, home office, or income potential with its own full bathroom, wetbar & laundry. Outdoors, enjoy sunsets from your back deck or relax with your morning coffee on the welcoming front porch.With easy access to top-rated schools, the subway, GO Train, Danforth shops, and Taylor Creek Parks extensive ravine trails, this home connects modern city living with nature at your doorstep.. **OPEN HOUSE SAT SEPT 27 AND SUN SEPT 28, 2:00-4:00PM**
Property Dimensions
Basement Level
Utility Room
Dimensions
1.45' × 2.11'
Features
Bedroom
Dimensions
3.18' × 4.09'
Features
pot lights, window, walk-in closet(s)
Recreation
Dimensions
4.3' × 4.32'
Features
pot lights, window, w/o to yard
Main Level
Dining Room
Dimensions
3.14' × 3.11'
Features
hardwood floor, pot lights, w/o to yard
Kitchen
Dimensions
4.3' × 5.61'
Features
hardwood floor, quartz counter, centre island
Living Room
Dimensions
4.3' × 4.35'
Features
hardwood floor, large window, open concept
Second Level
Primary Bedroom
Dimensions
4.67' × 3.1'
Features
hardwood floor, 3 pc ensuite, w/o to balcony
Bedroom 3
Dimensions
3.08' × 2.71'
Features
hardwood floor, closet, window
Bedroom 2
Dimensions
4.67' × 2.56'
Features
hardwood floor, large closet, window
All Rooms
Utility Room
Dimensions
1.45' × 2.11'
Features
Recreation
Dimensions
4.3' × 4.32'
Features
pot lights, window, w/o to yard
Living Room
Dimensions
4.3' × 4.35'
Features
hardwood floor, large window, open concept
Dining Room
Dimensions
3.14' × 3.11'
Features
hardwood floor, pot lights, w/o to yard
Kitchen
Dimensions
4.3' × 5.61'
Features
hardwood floor, quartz counter, centre island
Primary Bedroom
Dimensions
4.67' × 3.1'
Features
hardwood floor, 3 pc ensuite, w/o to balcony
Bedroom
Dimensions
3.18' × 4.09'
Features
pot lights, window, walk-in closet(s)
Bedroom 3
Dimensions
3.08' × 2.71'
Features
hardwood floor, closet, window
Bedroom 2
Dimensions
4.67' × 2.56'
Features
hardwood floor, large closet, window
Have questions about this property?
Contact MeSale history for
Sign in to view property history
The Property Location
Calculate Your Monthly Mortgage Payments
Total Monthly Payment
$5,114 / month
Down Payment Percentage
20.00%
Mortgage Amount (Principal)
$959,200
Total Interest Payments
$591,406
Total Payment (Principal + Interest)
$1,550,606
Get An Estimate On Selling Your House
Estimated Net Proceeds
$68,000
Realtor Fees
$25,000
Total Selling Costs
$32,000
Sale Price
$500,000
Mortgage Balance
$400,000
Related Properties

139 Westlake
$1,499,000Toronto, ON M4C 4R8
Listed By: REAL ESTATE HOMEWARD

1215 Woodbine
$1,349,000Toronto, ON M4C 4E1
Listed By: FOX MARIN ASSOCIATES LTD.

169 King Edward
$1,260,000Toronto, ON M4C 5J7
Listed By: CENTURY 21 HERITAGE GROUP LTD.

Meet Ken Matsumoto
A highly successful and experienced real estate agent, Ken has been serving clients in the Greater Toronto Area for almost two decades. Born and raised in Toronto, Ken has a passion for helping people find their dream homes and investment properties has been the driving force behind his success. He has a deep understanding of the local real estate market, and his extensive knowledge and experience have earned him a reputation amongst his clients as a trusted and reliable partner when dealing with their real estate needs.



















































